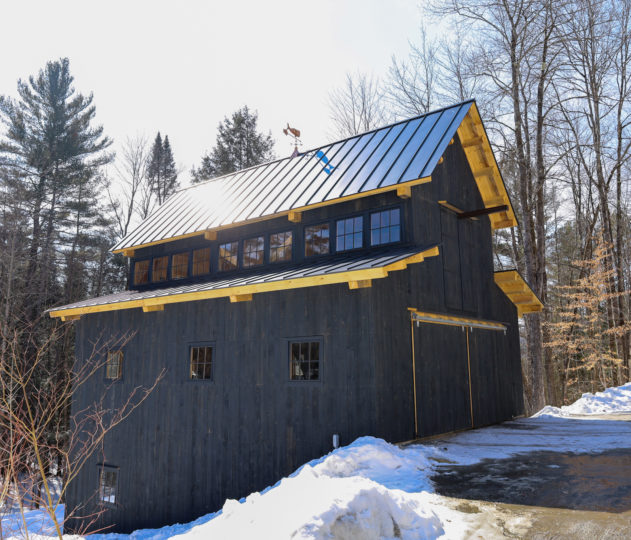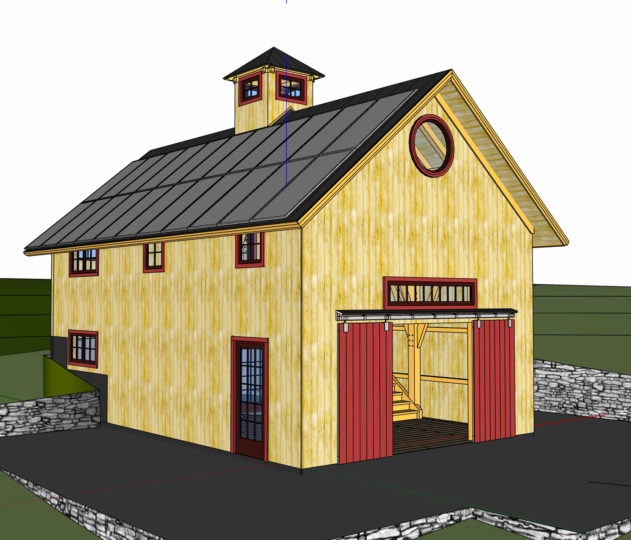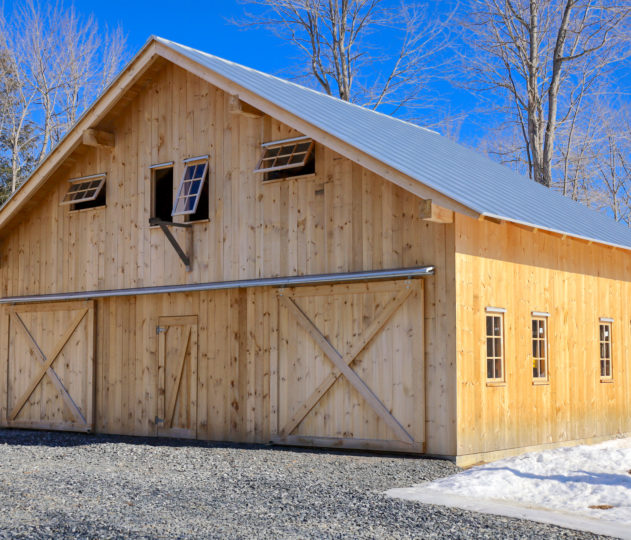Barn Tour 2022
Saturday, May 28th. Montpelier, VT

These three structures in the Montpelier area showcase a variety of features, functions, and sizes. Chat with the owners of these structures, as well as the folks who had a hand in building them.

This three-story monitor barn has a footprint of 28’x36′, with 1,584 sq ft of interior space, and an additional 936 ft of storage space in a walkout/ground floor basement. The main level houses automobiles and seasonal storage. The upstairs monitor section, at 16′ wide and running the length of the barn, is intended for use as a wood shop. A cantilevered steel track and double doors make it easy to lift materials into the top story. Beneath the main level, the basement is used for yard and large equipment storage. A purlin roof system, two X-braces, and clear span I-beams make this barn unique. TimberHomes designed and built this barn from start to finish, with the client assisting in painting the siding prior to its installation. Strafford windows let plenty of light into this spacious structure. Read more about this barn in our blog, at Timber Frame Barn Raised in Montpelier.

TimberHomes’ most recent structure is this barn/apartment. The footprint of the entire structure is 20’x34′, with a 240 sq ft apartment in the rear. The intended use of the uninsulated barn section is car and equipment storage. The clients plan to live in the apartment part time while overseeing the construction of a future home on the property. The apartment is accessed from inside the barn via a staircase. Beneath the apartment is a workshop of the equal size. The apartment and workshop are insulated with rigid wood fiber insulation, and that entire insulated space is heated with radiant floor heat. A cupola rests atop the barn’s ridge, letting light in all day. TimberHomes’ scope included all structural work, siding, insulation, exterior trim, and overseeing the excavation, electrical and pluming work. The client will finish the interior trim and some shingling on the front face. Read more about the raising of this structure in our blog, at Sparrow Farm Road Barn with Apartment: A Raising Symphony in Two Movements.

At 1,611 sq. ft (940 on the first floor, and 671 usable , this barn is designed to store equipment and be a work space. It consists of three bents, a second floor, and two 11′ wide barn doors. Two hardwood splines in the center ties, and scarf joints in each plate add nice details to the frame’s joinery. The clients contracted TimberHomes to design, cut, and raise the frame for this project. TimberHomes raised the frame in one day and installed roof boards and one layer of floor boards on day two. The client completed the remaining aspects of the project such as siding, stairs, and doors. Read more about this barn in our blog, at A Timeless Timber Frame Barn in Northfield, VT.