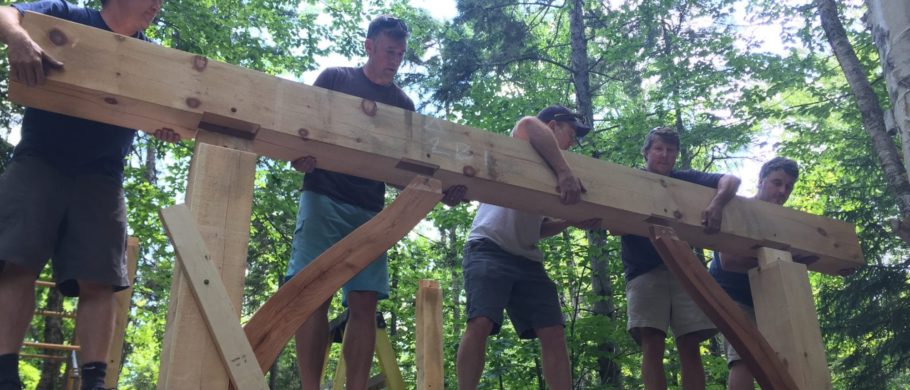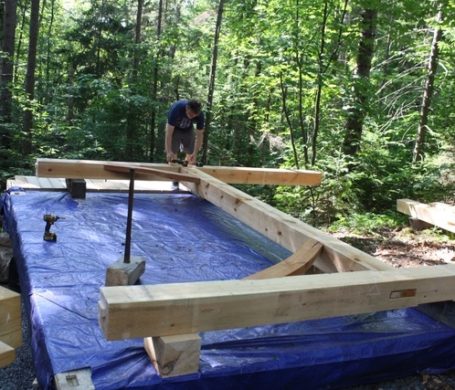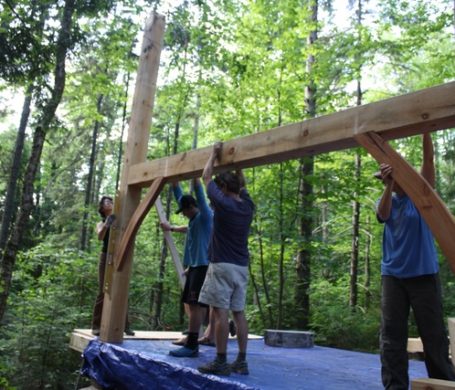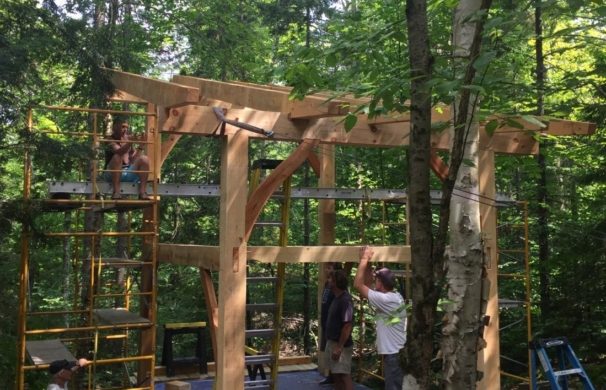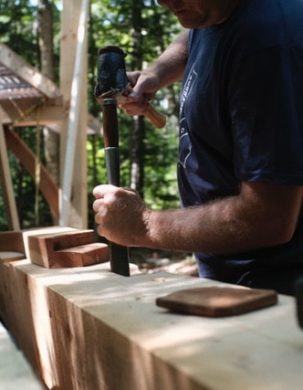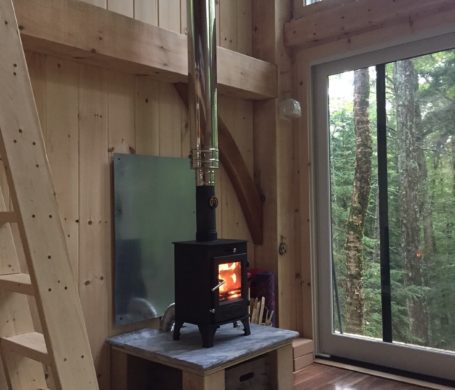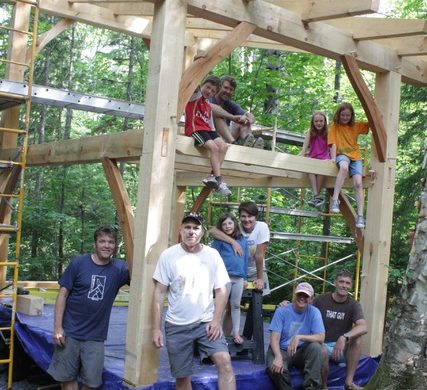During the month of July, TimberHomes successfully raised and enclosed a 10’x14′ timber frame writer’s cabin in Duxbury, Vermont. Though a small project, it did pose some significant logistical challenges. Unreachable by truck, all materials and tools had to be carted or carried down a steep, stump embossed woodland path to the site. Nestled into a classic mixed Northern-Hardwood forest, the cabin’s location actually turned out to be an oasis . With many days’ temperatures in the high 80’s and even a few in the 90’s, we were all grateful to be working in a place where the midday sun was obscured by tree cover.
The project was truly unique from the ground up. Prior to the build, homeowners, Sam and Kerry Jackson, had used their tractor and crushed stone to set boulders placed at the four corners of the building as piers. From them, an insulated, pressure treated floor system was constructed. The underside was wrapped with reflective insulation to keep the warmth in and hardware cloth to keep the woodland critters out.
With the help of friends, the frame was successfully raised in a day and was followed by a beer and viewing of the World Cup. The following day was followed by attaching the Pine tongue and groove roof boards and TopGuard roofing underlayment. With the roof protected, the focus switched to boarding up the walls, insulation, strapping, air sealing, and hanging doors and windows.
Not a residence, the writer’s cabin design exemplified a practical balance between cost and thermal performance. In terms of insulation, 2 layers of 1.5″ (R-12) Roxul Comfort Board were used on the roof and a single layer of 2″ on the walls (R-8). While this falls short of recommended residential R-Values, close attention was paid to properly air sealing the entire envelope. To this end, Mento, a “smart perm” house wrap, was applied and joints were taped with Tescon Vana. Heated with ubiquitous scrap wood, the writer’s cabin should come up to temperature quickly and remain comfortable while being used.
