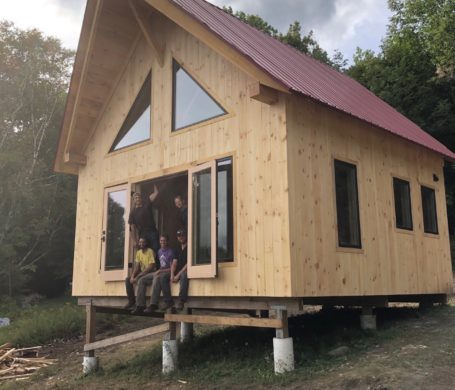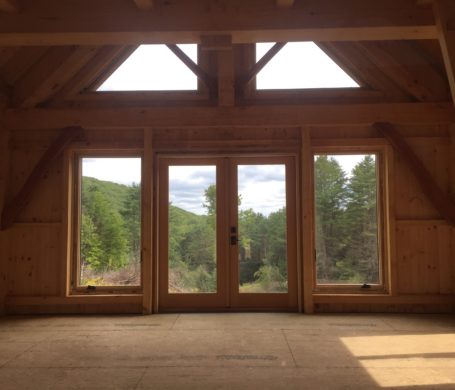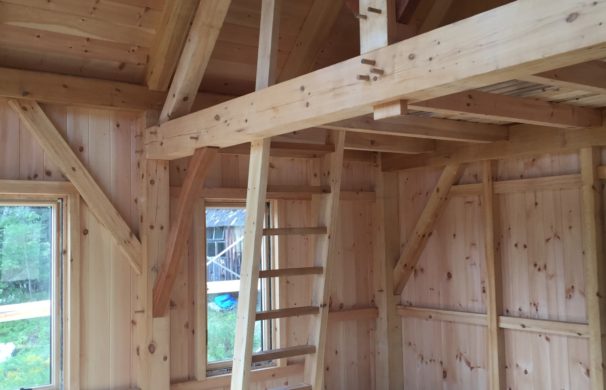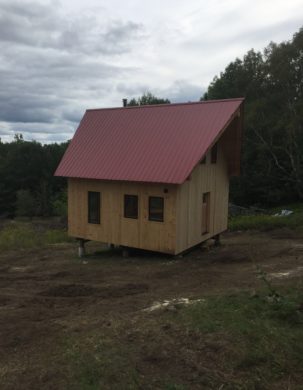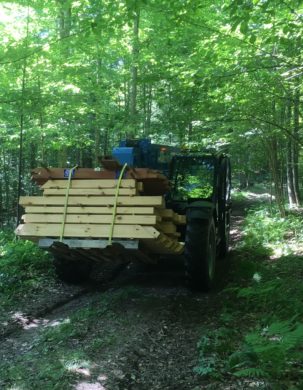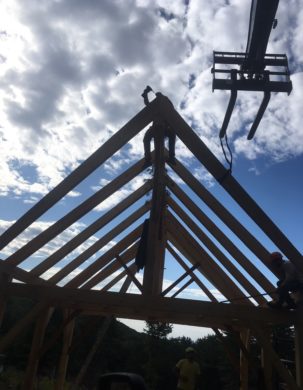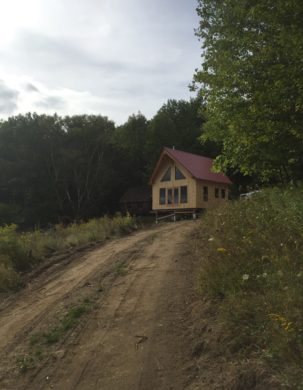The TimberHomes Vershire crew spent the last month of summer 2019 raising and finishing an off-grid cabin in Strafford, Vermont. The 500 square foot cabin consisted of three bents and a two-truss, prow roof system. The interior included an open floor plan and a loft. The frame was constructed primarily out of Eastern White Pine, however curved cherry pieces were used in four of the bent braces and truss struts. Lastly, large windows, and south-facing French doors were incorporated into the design to bring as much light as possible into the space.
After raising the frame, TimberHomes enclosed the structure using tongue & groove pine boards, a breathable Intello air / moisture wrap, Roxul insulation, a final layer of pine shiplap siding, and a red channel drain metal roof that helped to accentuate the prow roof design. The client plans to finish off the project by completing the interior trim details, flooring the loft, building a deck, and installing a wood stove and composting toilet. Ultimately the cabin will be used by family and friends as a home base to bike and ski the Vermont outdoors.
This project presented a number of unique challenges. Most notably, the build site was located 2 miles up a narrow Class 4 road through the forest. Neither a crane nor a trailer were able to travel the road, so the crew had to rely on its new telehandler to raise the frame and shuttle materials. Also, TimberHomes employed the help of a local forester to transport the frame pieces on a logging forwarder. This proved to be a great solution as everything was transported safely, efficiently, and with a minimal impact on the road and forest.
