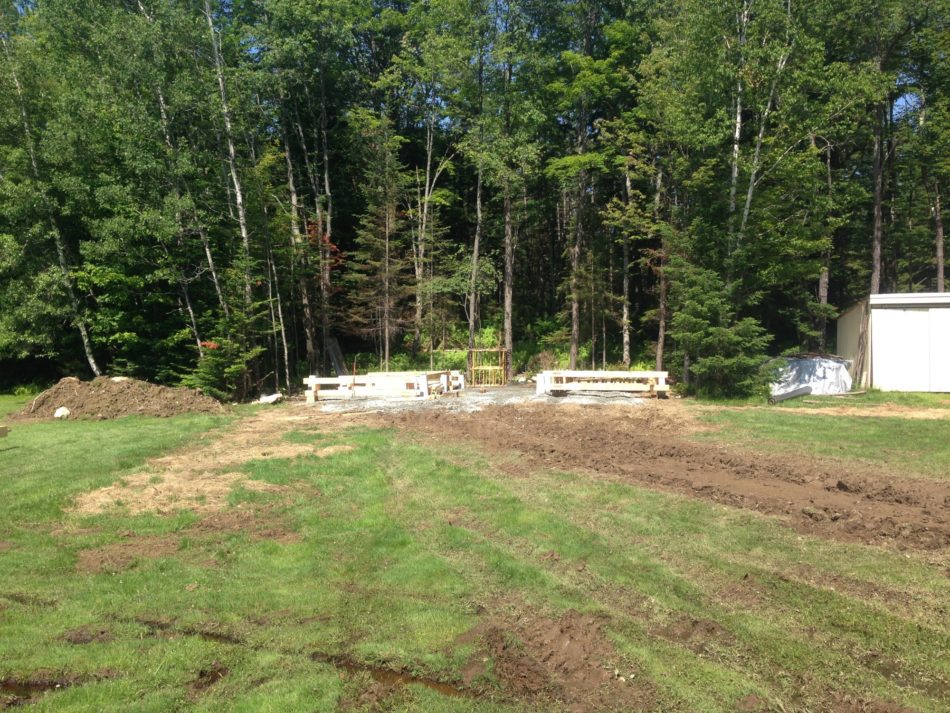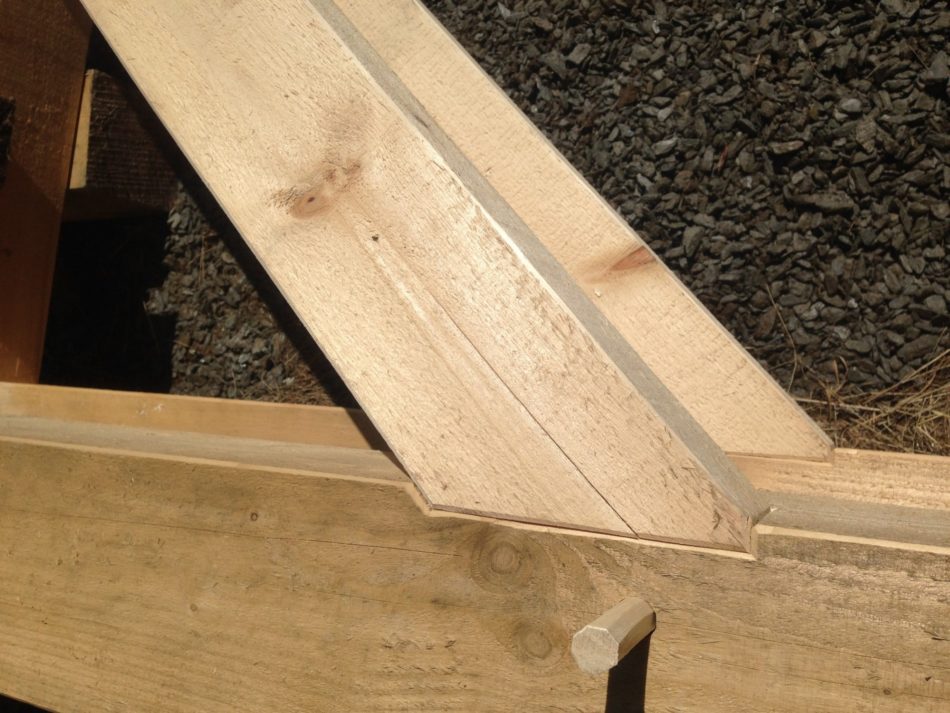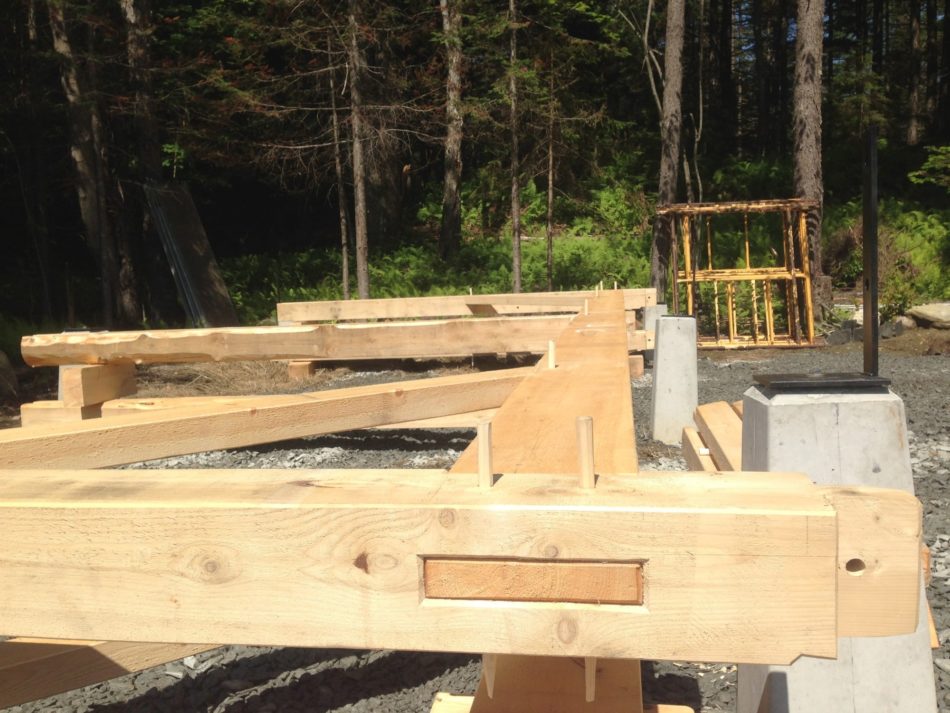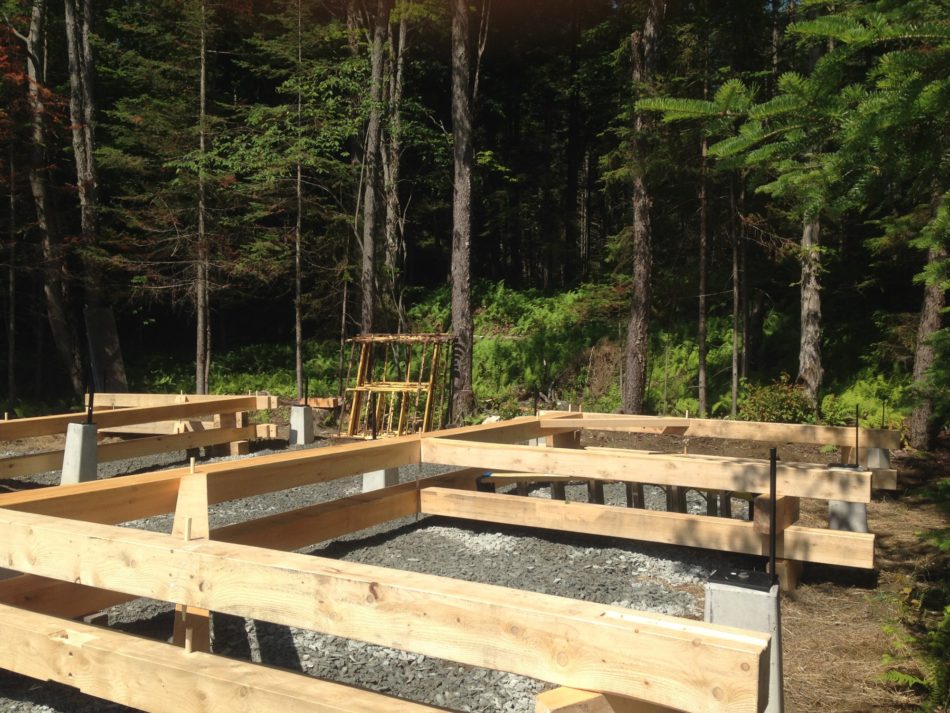Preparing for a timber frame barn raising is always an exciting endeavor, this particular preparation made more exciting by added site challenges of a soupy lawn between our timbers and the foundation. Our timber cart (affectionately know as the beamsicle) allowed us to bring timbers across said soup in a flash. Buy one from the Timber Framer’s Guild here.
Most of the logs in this timber frame barn, mostly fir, came directly from the site. Small adjustments were made in the framing plans to alter the building planes to match a non-perfect foundation: long lines of the foundation are parallel, but bents are not parallel to one another or, for three of four bents, perpendicular to the lines. All adjustments needed to make the structure match the foundation were taken care of by altering the shoulders and tenons of the tie beams, allowing mortises in the posts to stay, simply, square to the reference face of the timber. Tenons on the tie beams are square to the shoulders, which are slightly out of square to the beams themselves. Fun!
We assembled all four bents, reference faces up, with bent one assembled directly on top of bent two, and bent four on top of bent three (i.e., the two bents on the exterior of the building on top of the two bents on the interior). The posts, beam and braces of each bent are blocked up 8″ off the ground or other bent they’re sitting upon, assembled, and pegged together. A crane will do the heavy lifting, and bents will be braced back temporarily to nearby trees, while the plate sections are installed and the bents locked together. There are two long plates in this timber frame barn, each made of two sections joined together with a stop splayed scarf joint with undersquinted abutments. Tune in soon for the raising.
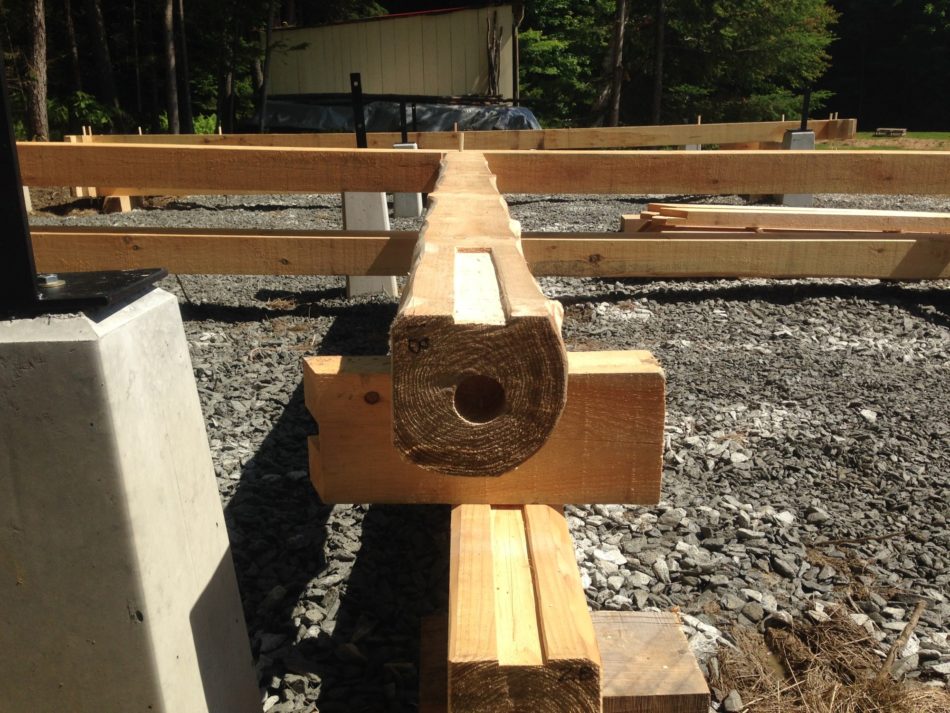
Post bases will sit on custom steel brackets which are bolted to the concrete piers. Bottom of post is routed where bolt sits proud of steel base, and to allow wooden post to be flush with steel L.
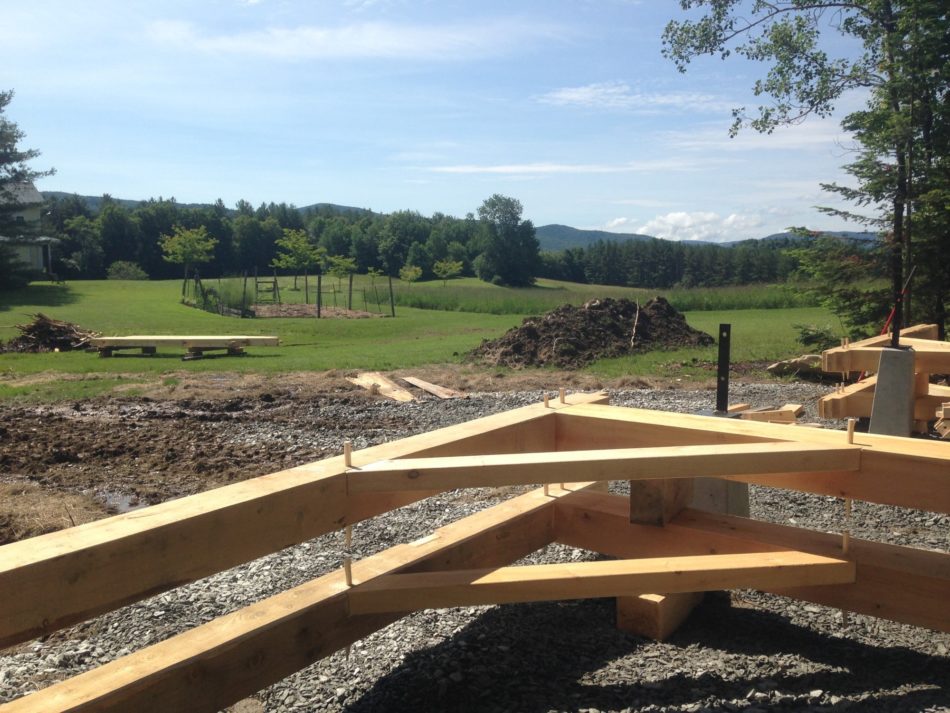
Oh, what a site….plates are blocked up on the lawn in the left of the photo, and will be picked from there by the crane.
