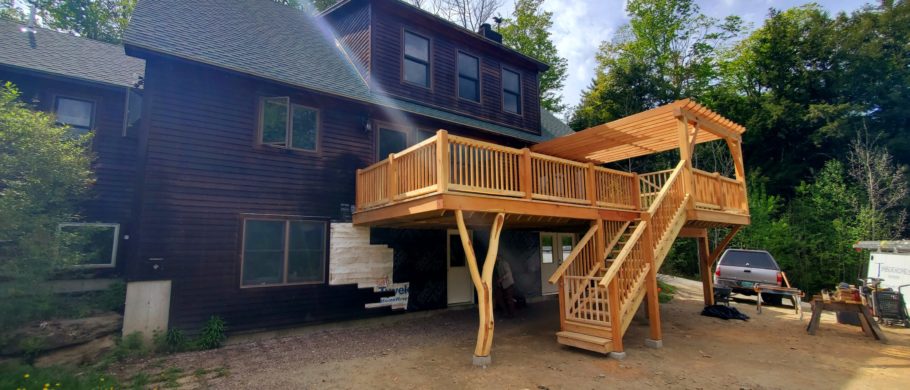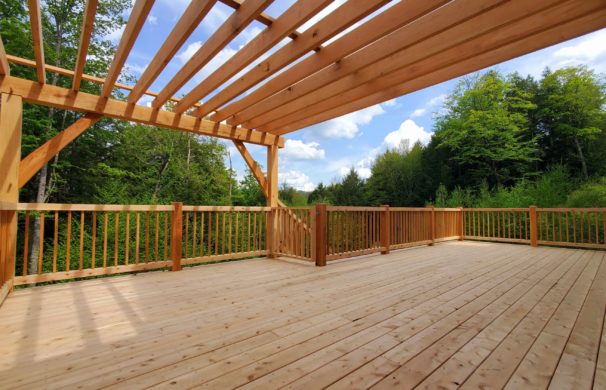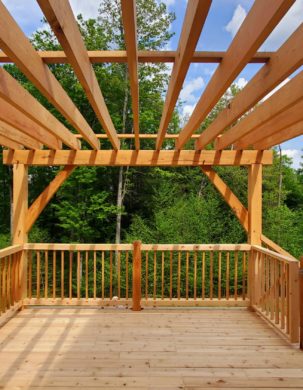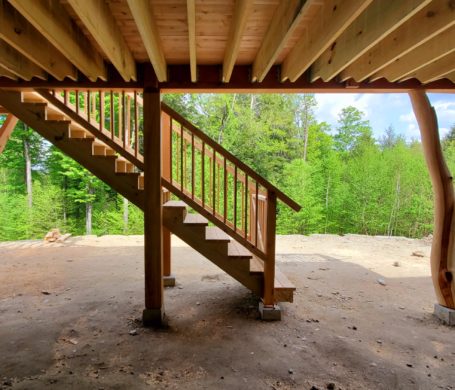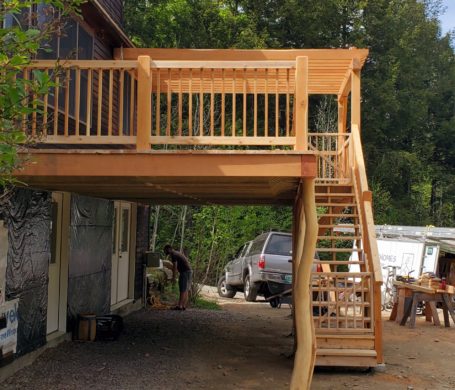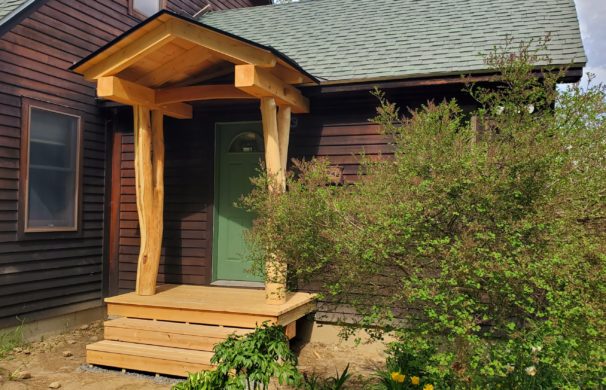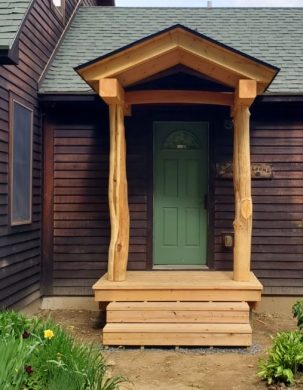Over the past few weeks, the Montpelier TimberHomes crew completed site work on a timber frame deck and pergola, and a covered entry addition to an existing home in Waitsfield, VT.
The second story deck measures 12′ deep and 32′ long, with an additional 3′-6″ depth where the pergola rafters provide shade, for a total of 425 square feet. All of the structural members of the deck frame are made from black locust, a wood species that is naturally rot resistant, and which we use often in our outdoor structures, including kiosks and other structures for parks. The decking, and handrails and treads in the staircase, are all white cedar (also naturally rot resistant), and the pergola rafters are eastern white pine. All timber connections are traditional mortise and tenon joinery. The balusters are housed into the handrails, and the handrails are housed into the newel posts.
The entry is a classic TimberHomes design; two forked posts carry timber beams, which are held together by a curving cherry tie beam. You can see other examples of entries and decks we’ve designed and built in our Gallery of Entries and Porches.
Check out the video below, to see the crew at work in our Montpelier shop laying out timber frame joinery, using the beam planer to smooth out rough sawn locust, and reading plans. One of the forked posts is up on sawhorses, ready to be laid out and cut, and the others are stacked near the large doors at the end of our shop. Some finished newel posts (left) and finished deck posts (right) are visible, their joinery complete.
