During a renovation project it became apparent that more support was needed for the roof over an above-garage studio space. In a manner like building a ship in a bottle, we raised two 30′ purlin plates with the requisite post, braces, and tie beams inside the studio. The structure is supported in the garage with a steel frame. We then finished the room with yellow birch panels on the walls and ceiling, a black walnut wainscot and chair rail, and maple flooring. As a finishing touch we installed curly maple and black walnut medallions into the floor.
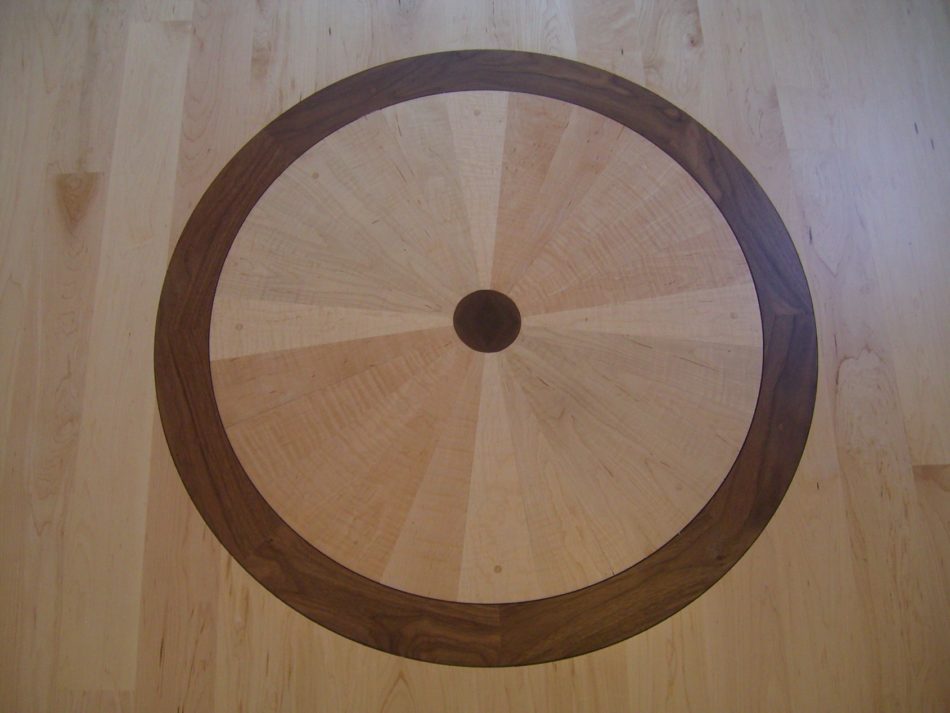
walnut and maple inlaid into the floor
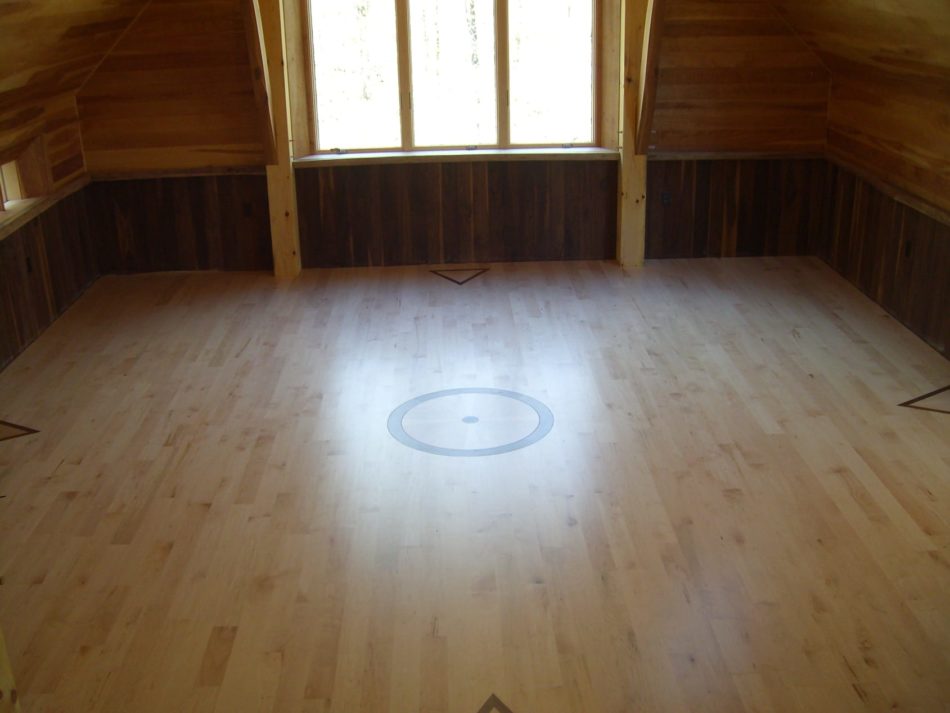
Studio floor
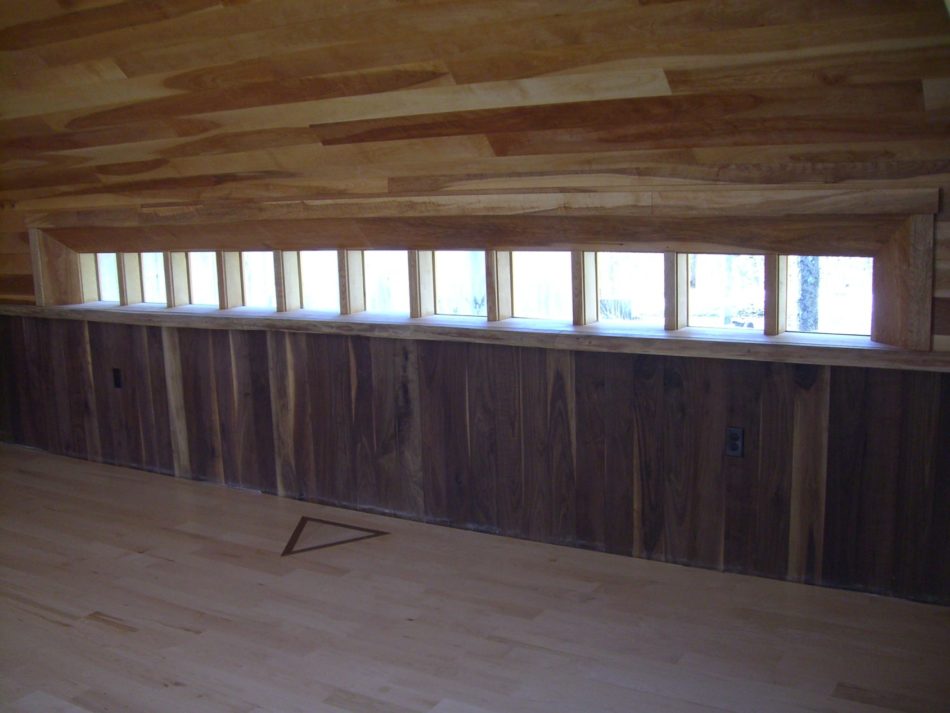
Walnut panelling in studio with transom windows
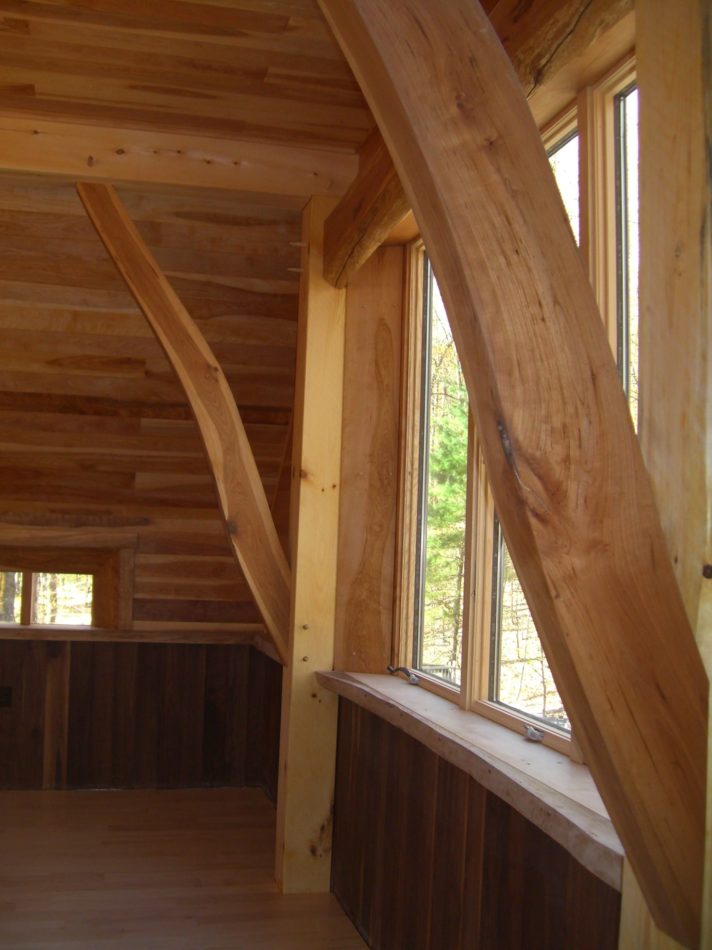
Cherry braces, birch ceiling
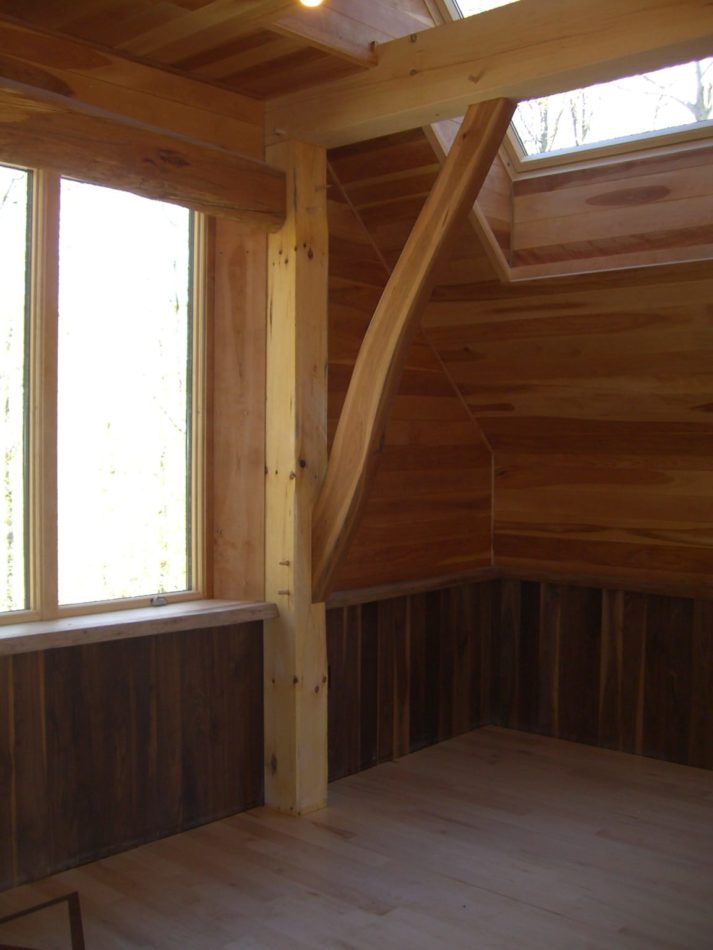
Another view
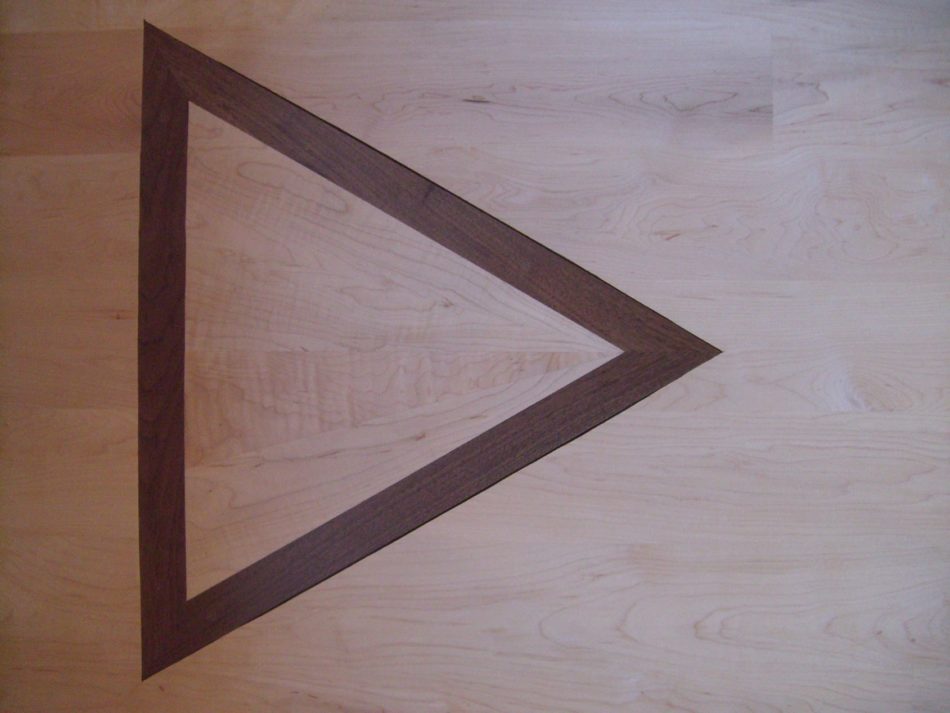
Triangle floor inlay
