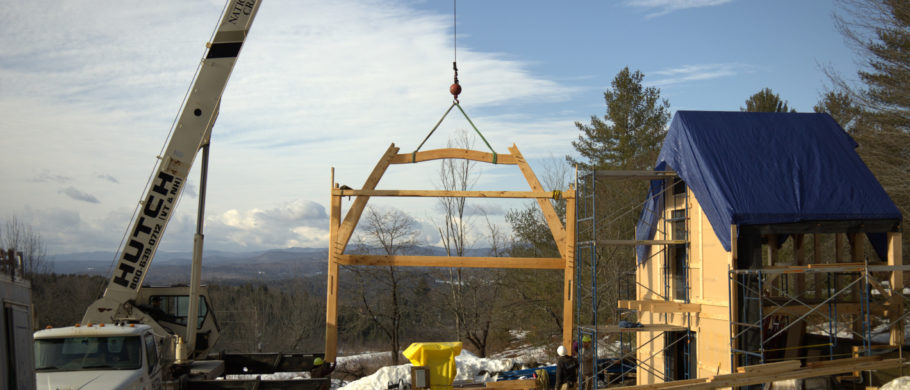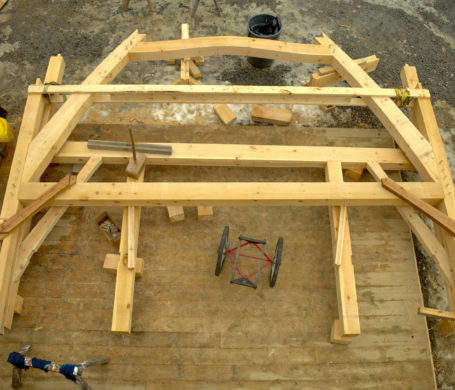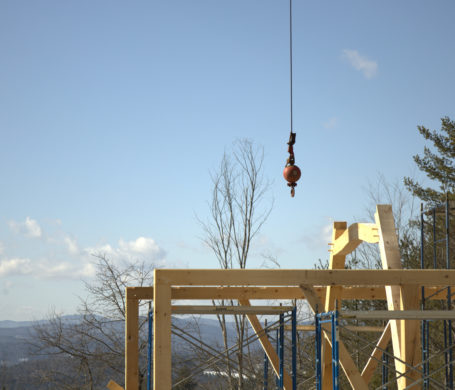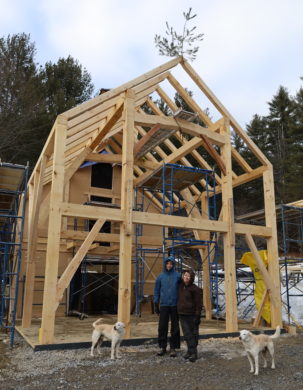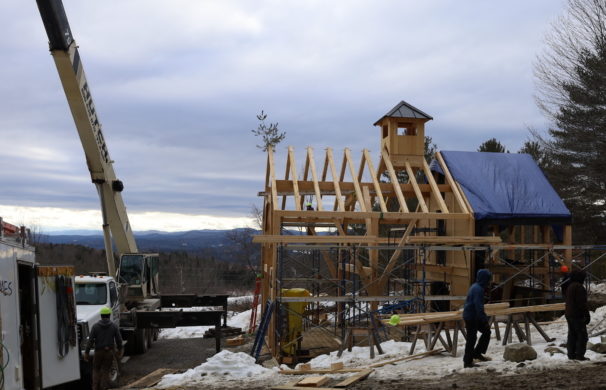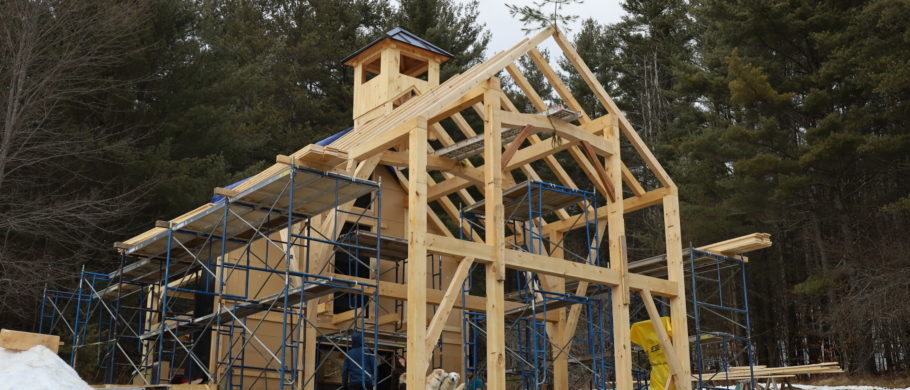In the week since the first part of the Sparrow Farm Road timber frame barn was raised, the crew has been hard at work building out the wall section that will divide the uninsulated barn from the insulated studio/workshop. Several layers had to be installed, as well as some structural elements on which a few of the barn timbers will rest. The interior of the apartment section is wrapped in whitewashed tongue and groove boards, then covered with an air barrier, rigid Steico insulation, and a layer of strapping to receive shiplap on the barn side. With the wall finished to a point that the crew could resume the raising, the crane showed up and the rest of the timbers were flown into place, completing the timber frame for this gorgeous one-of-a-kind structure.
The day began uncharacteristically warm. With a high around 11am in the mid 50s, the crew took the opportunity to shed a few layers and bask in the fleeting sun. Like the week prior, two bents were waiting pre-assembled on the floor deck so that the crane could get right to work while the rest of the materials arrived on site from the shop via truck and trailer. With the first two bents raised in relatively short order, the two wall plates were flown in, connecting the barn structure back to the apartment as the plates came to rest on structural ledgers attached to the dividing wall.
The roof system for this frame is rafters supported by wall plates and two inner purlin plates which rest in the center of the barn on two large canted purlin posts. The effect of this design is a very open feeling inside the barn, as there are no vertical posts within the space other than on the outer walls. Exposed beams throughout the building give the feeling of strength and craftsmanship. A large cross beam adds structural stability while also allowing for the future installation of an upper barn floor if the clients so desire. But for now the space will remain gloriously open.
Flying the cupola into place on this timber frame barn was a real cherry on top for this raising, and revealed the true shape of post and beam structure for the first time. It was actually quite impressive to see this little hut flying through space toward a crew awaiting its arrival atop the center of the ridge.
The crane was sent home around 3:30pm, and the crew spent the remainder of the day preparing for roof decking. This time of year, it is especially important to close the timber frame in as soon as possible, not only to protect the frame but also to give the crew a sheltered space under which to work.
With the raising done, about a month of site time remains, during which the exterior will be finished, apart from some shingle work the client has opted to take on, and the finish trim inside the apartment space. A staircase will lead one up from the inside of the barn to a balcony overlooking it, and through a door in the dividing wall to a spacious, bright loft apartment.
