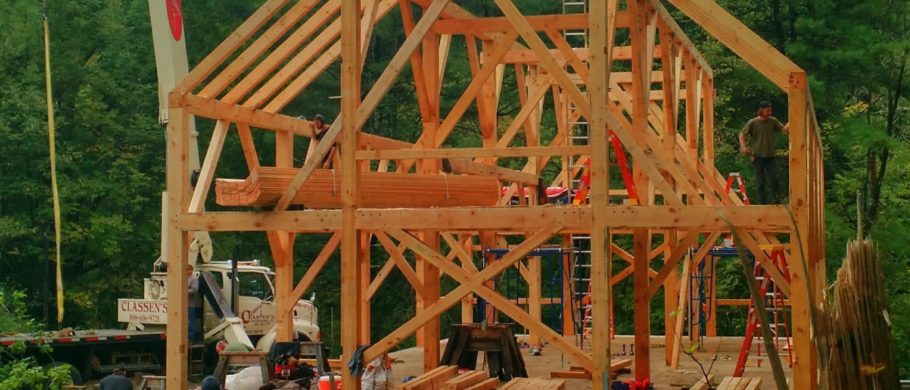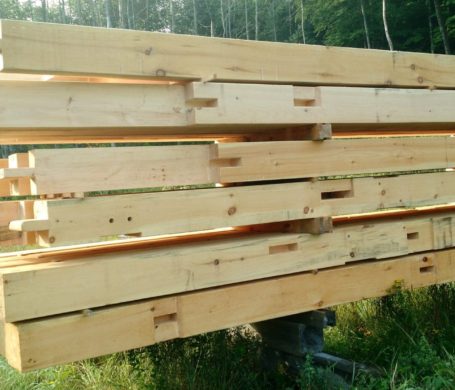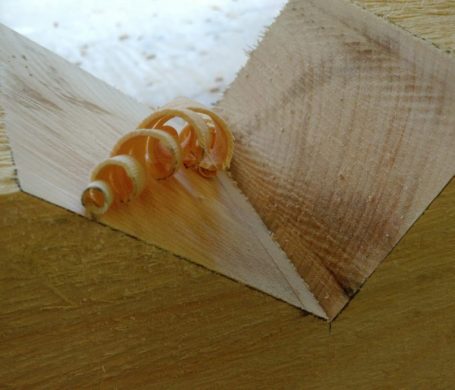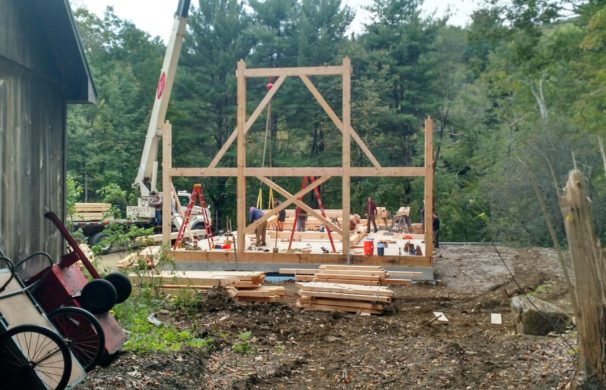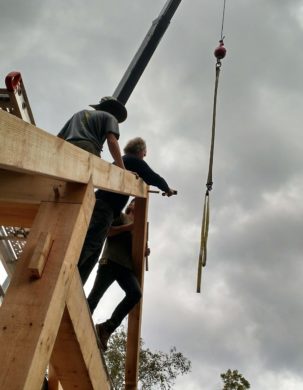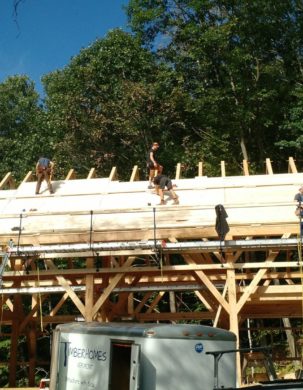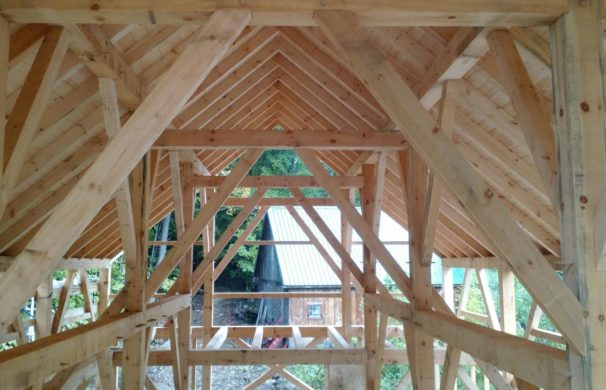The Fall of 2018 has been a busy time for TimberHomes’ Vershire shop. One of the highlights was the successful cutting and raising of a two story, five bent 30′ x 60′ timber frame barn for a project in southern Vermont. While TimberHomes has constructed larger barns, this one is certainly on the upper end of the company’s historical size class.
As a timber frame, the barn is a TimberHomes’ classic. With rough cut White Pine timbers; well braced in both the bent and line directions; the queen post frame supports numerous long 9″x10″ purlin plates scarf jointed together, which in unison extend from gable to gable . On top of the purlins, hefty 5″x7″x20′ carefully birdsmouthed rafters rest held in place by Ledgerlok lag screws.
The 9″x9″ queen posts are full length and extend from the reinforced concrete slab up through the second story to the roof system. At the second floor, hardwood spline passes through each queen post offering a stout connection to housed tie beams which hold the bents together. Numerous floor joists extend from the ties perpendicularly to complete the connection between bents.
Despite pouring rain and being two hours from home, the Vershire crew endured. With the help of Classen Crane of Waterford to truck and lift the timbers, the frame raising took a mere two and half days to raise. The remainder of the “barn storm” week was dedicated to installing a floor and roof. Despite the weather, fun was had by all.
