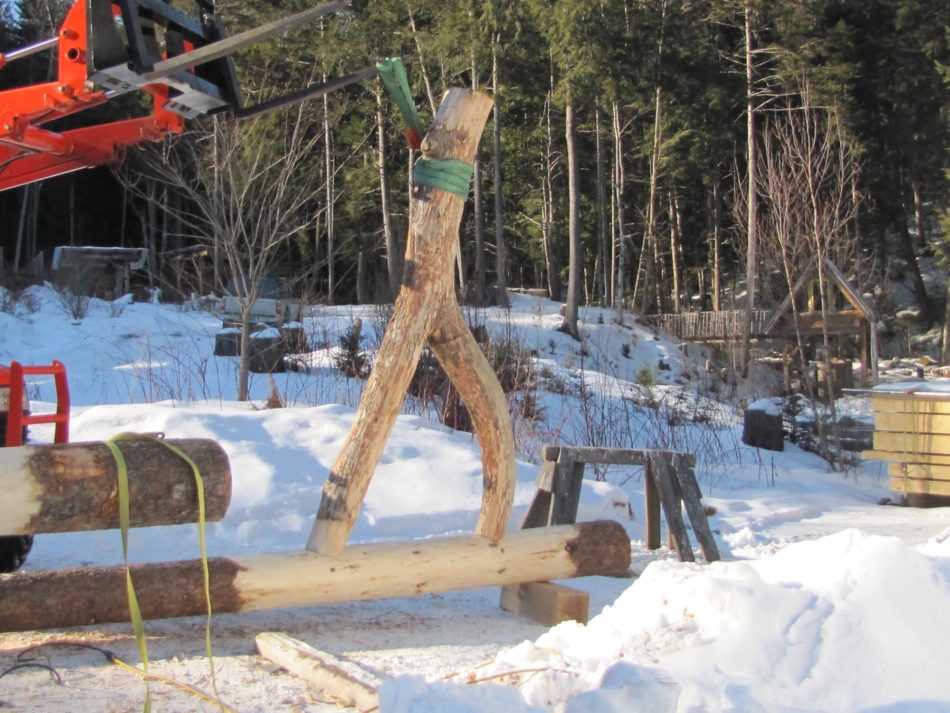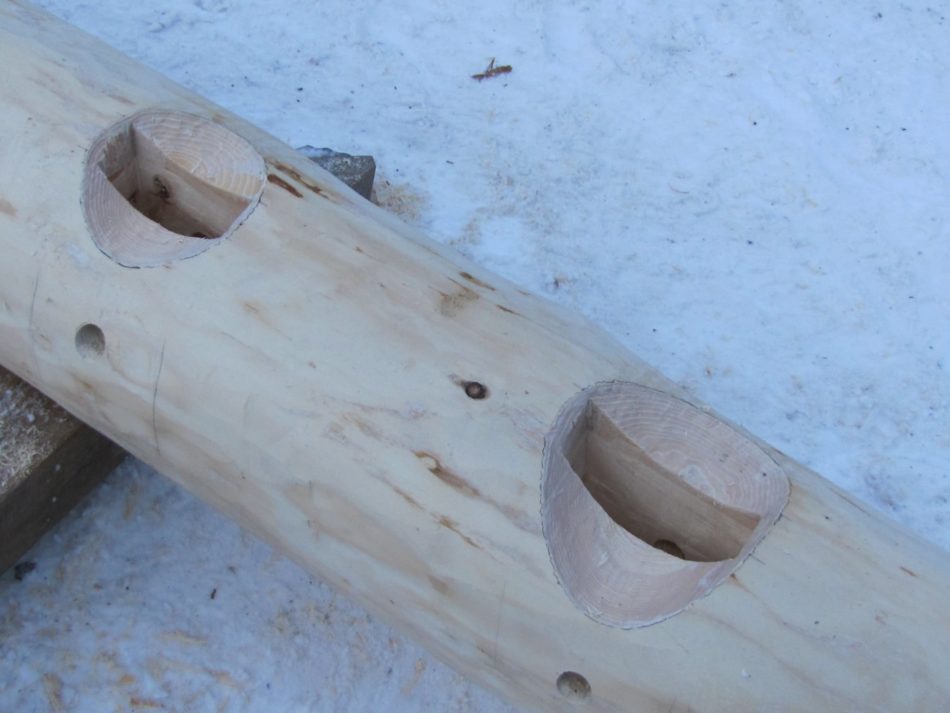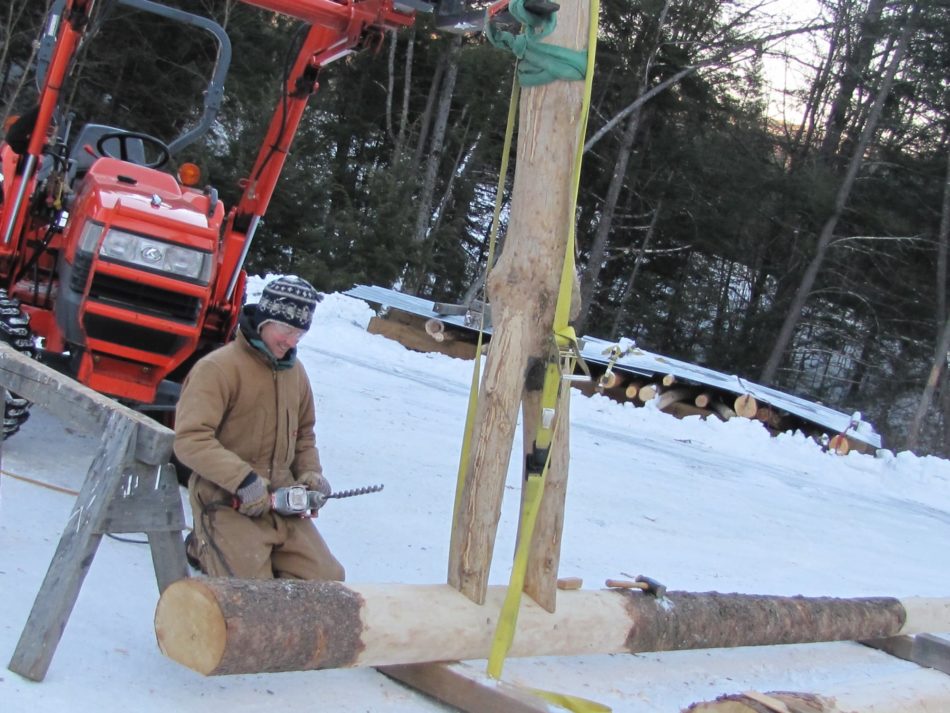The much anticipated pavilion frame for a summer camp in Southern Vermont has been under way in Middlesex for the past couple of weeks. Timberhomes built a post and beam barn for the camp in 2012 that was hand-raised during their alumni work weekend in the Fall. The relationship will continue to grow with the cutting and handraising of this pavilion for the summer camp, where boys learn wilderness skills, practice ages-old traditional crafts, and live in an off-the-grid community. This pavilion will serve as their gathering space.
Twelve log rafters come together to form the roof of this building. Each rafter is supported by it’s predecessor in this dodecagon, and in turn, supports the following rafter, creating what’s called a reciprocating roof. This style of roof leaves an opening above the center of the structure, which will let campers safely light fires inside. A stainless steel cupola will cap the building, allowing fires to be lit even in the midst of a downpour. Forked trees hold up the end of each rafter, and the fork and rafter have each been scribed to fit the irregular surface of one another. The fork is joined to the rafter via a traditional mortise and tenon joint, and will be pegged upon assembly. All twelve forks were found on the client’s land. The twenty four trees making up the main frame of this building have indeed presented some welcomed challenges for our chisels, but the forks are cut and we’re on to laying out the peak joints of the roof.



