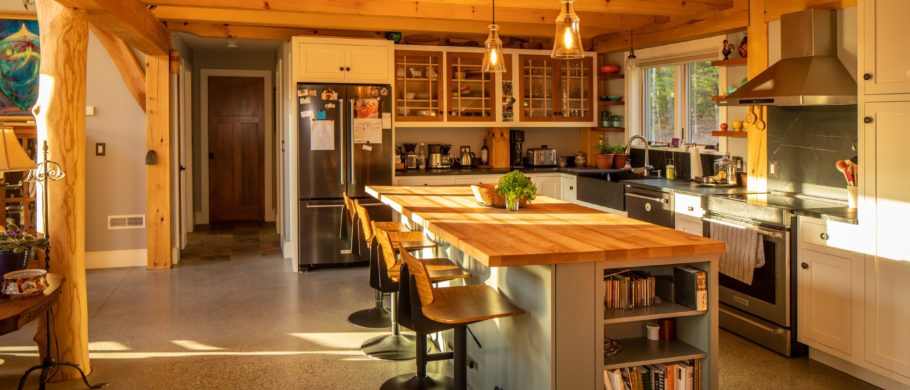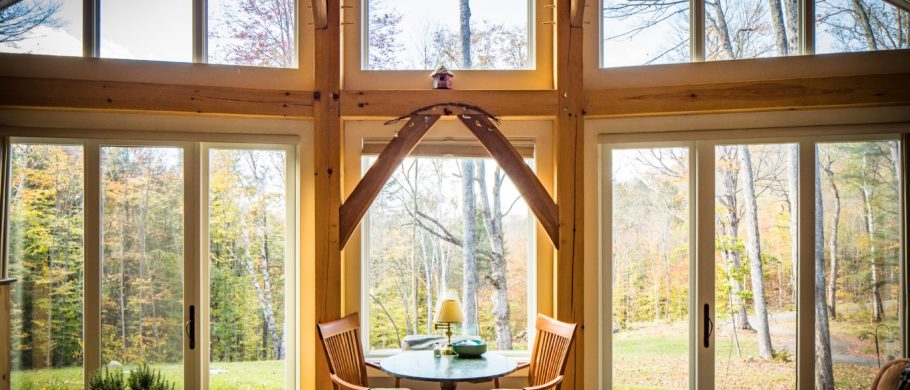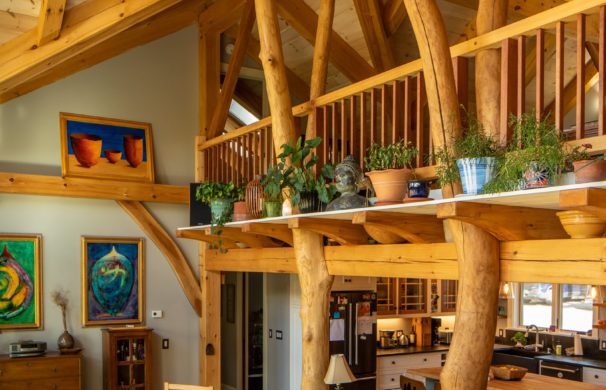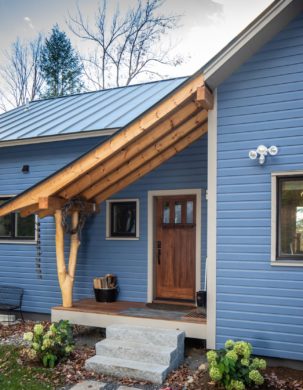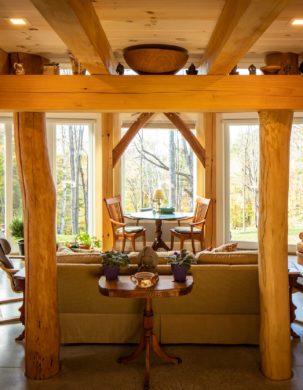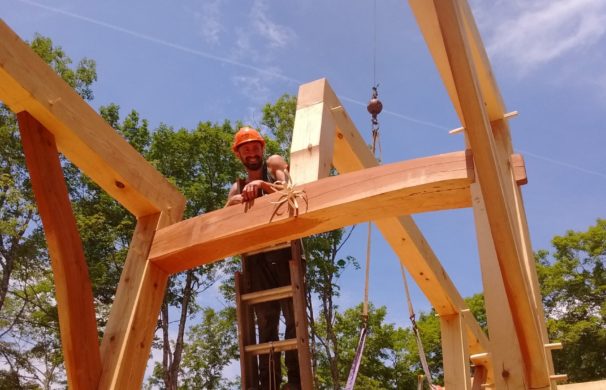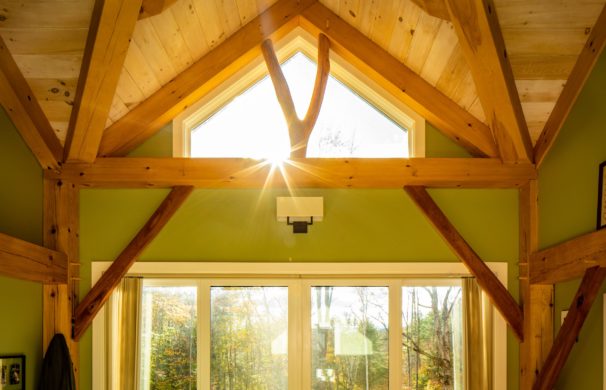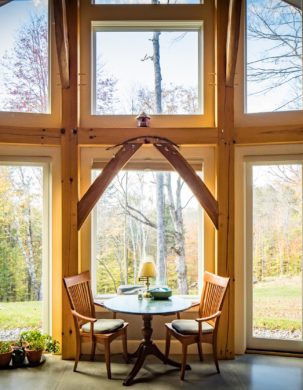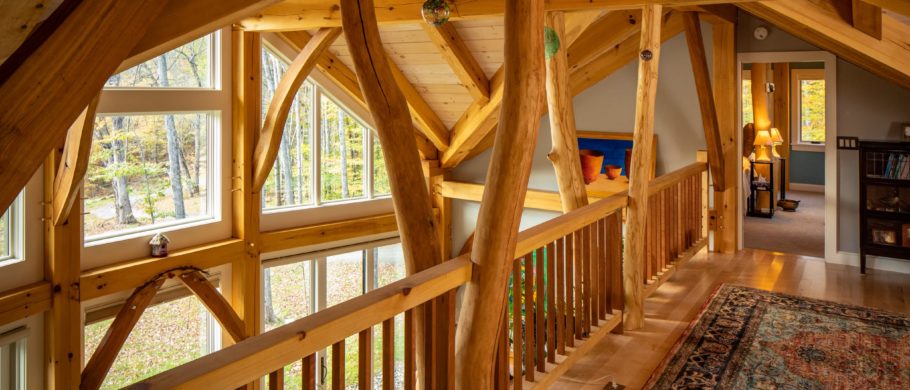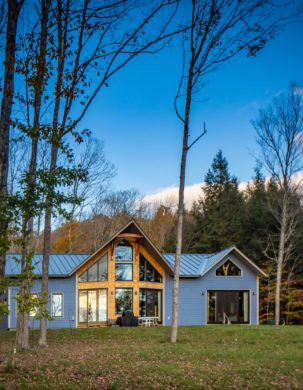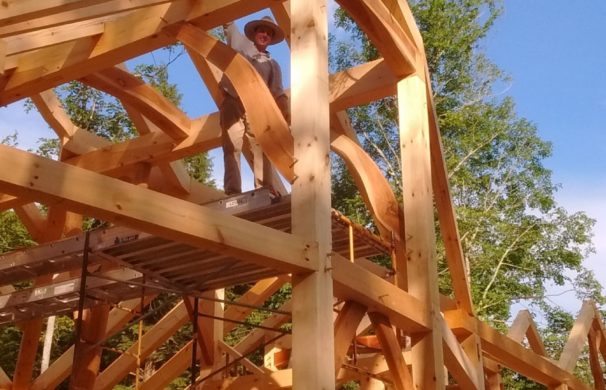Secluded Cruciform Home with Soaring Loft
It’s no surprise that we like to build timber frames that feature funky, whimsical curves and forked tree posts. We had the opportunity to build a breathtaking home in the summer of 2017. Working in collaboration with Andrea Warchaizer from Springpoint Design and with our client as the general contractor, we built a magnificent home full of forest shapes and curved timbers. From the forks and the curves to the complex roof geometry and the prow on the front of the building, this was a project that was full of engaging details.
TimberHomes Vermont inherited an excellent architectural design from Springpoint Design. Andrea has a strong knack for problem-solving and for designing frames that have a ton of character. Of course, once we were selected as the builder, we had a few ideas for how to bring the TimberHomes Vermont style into the project, with six forked tree posts and twelve pairs of naturally curved cherry braces. This house turned into a stunning and cozy space that feels like the forest has been welcomed inside the home.
One particularly cool feature of this frame is how the two large central forks, which stretch all the way from the ground floor to the ceiling of the great room, are lapped over the tie beam that supports the balcony. We had to find two forks with similar geometry to make this work, since they needed to support the balcony with their main trunk and then continue upward as they split into two forks, to support the main roof. It was an unusual challenge to bring the footprint of the balcony beyond the forked posts and to figure out where and how to build the handrail. This detailing is what allows for the row of plants perched elegantly on the edge of the balcony beyond the railing, which adds so much to the space. We always love the engaging work of scribing, which is the process we use to work with irregular shapes like round logs, curves, and forked posts, but this was an especially fun and unusual use of timber for us.
Also noteworthy are the extremely funky curves in some of the cherry braces. It is always a challenge for us to source good curves and forks to feature in our frames, and this job turned out to be a goldmine of interesting shapes.
This home features a cruciform floor plan with intersecting gable roofs, adding complex geometry in the roof with valley rafters at the gable intersections. Some of the cuts in those timbers were a bit mind-bending to visualize and made for several weeks of particularly challenging, collaborative work in the shop.
Other noteworthy features include a polished stone radiant floor in the main living space, a full-height basement with a woodworking shop underneath the house, and a back porch with curved rafters supported by a forked locust post.
All in all, this was a challenging and fulfilling collaboration for us and a great source of pride in our portfolio. We’d like to thank and congratulate our clients and wish them many happy years ahead in their beautiful home!
