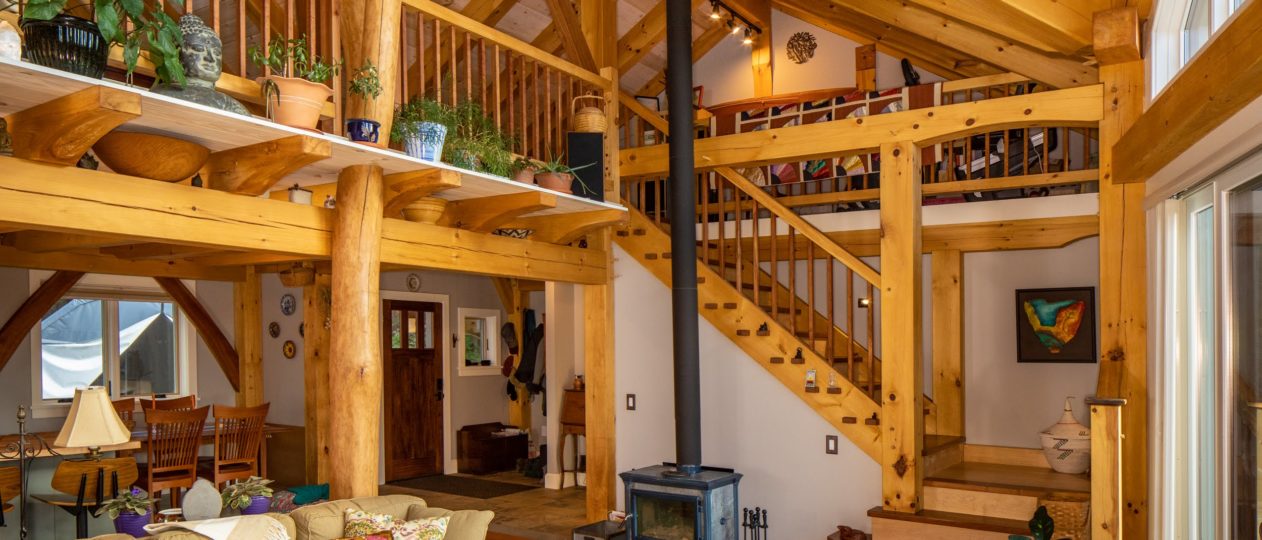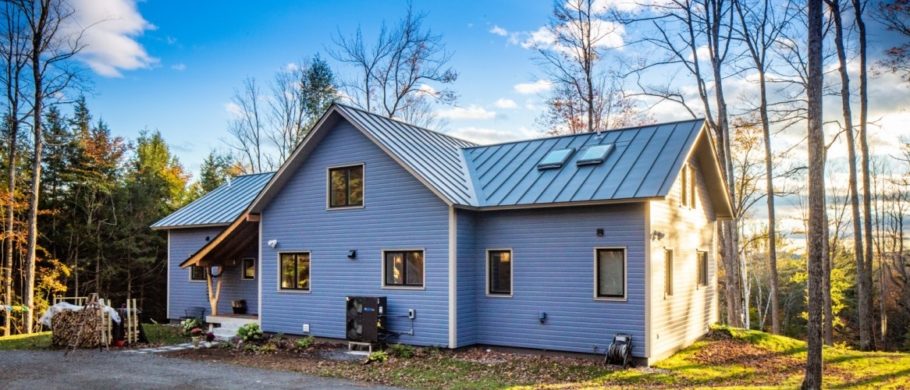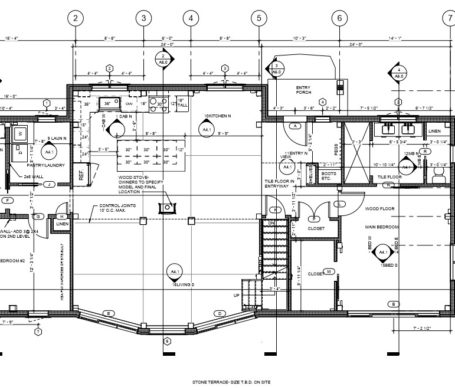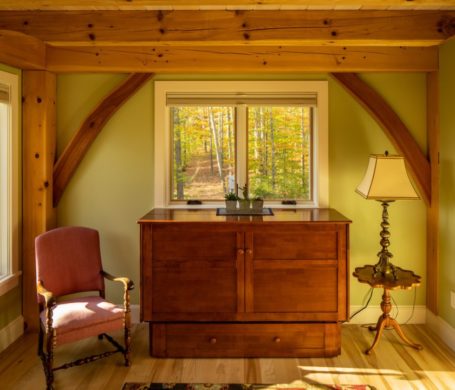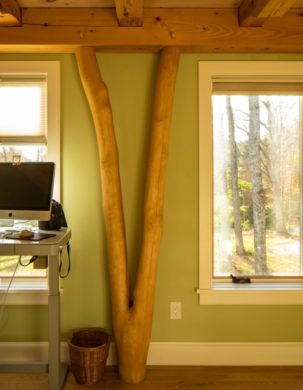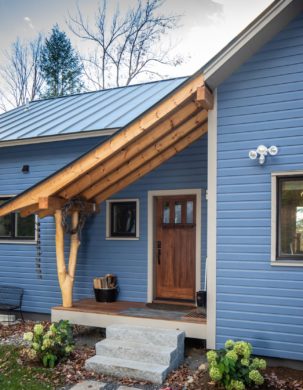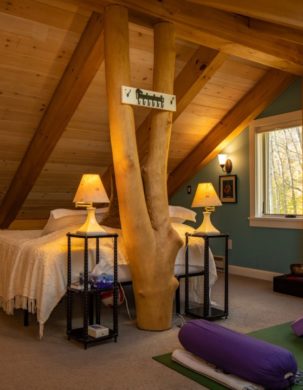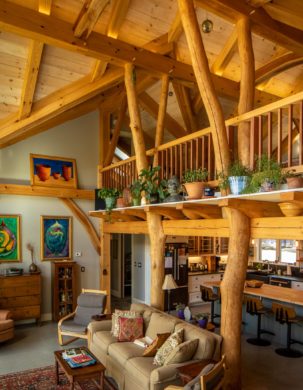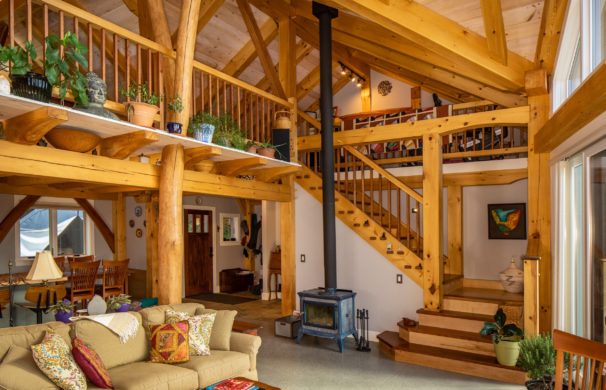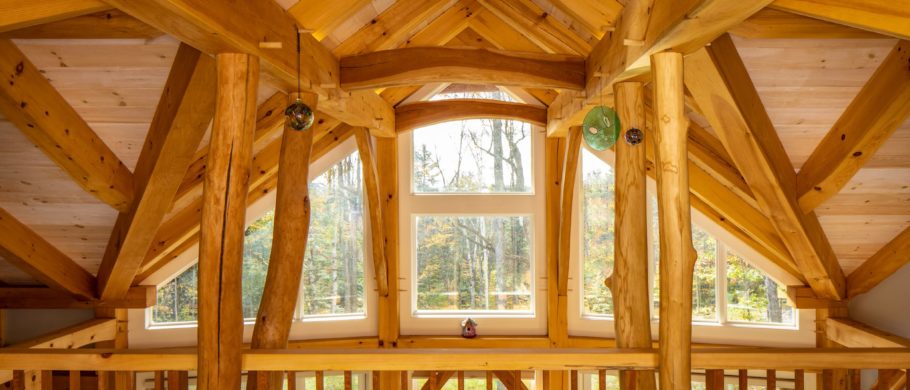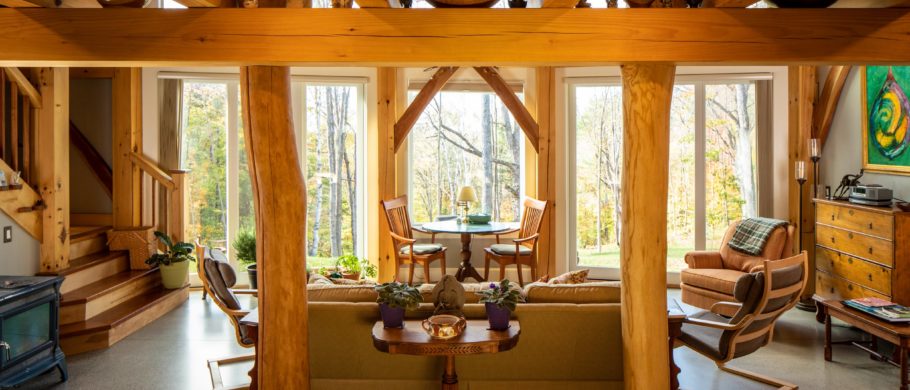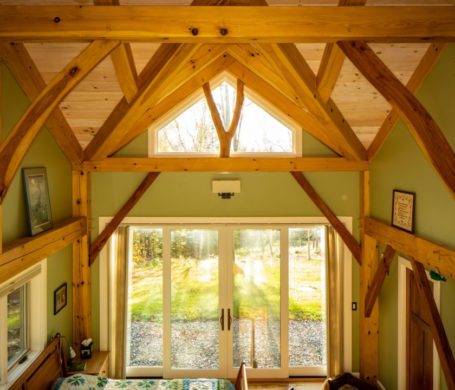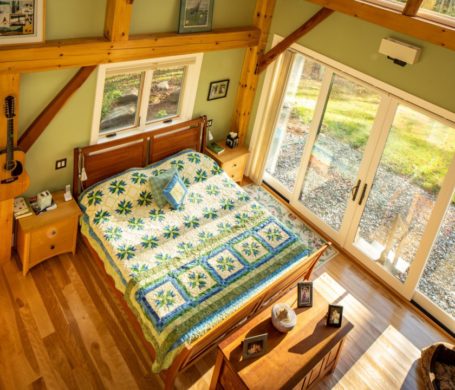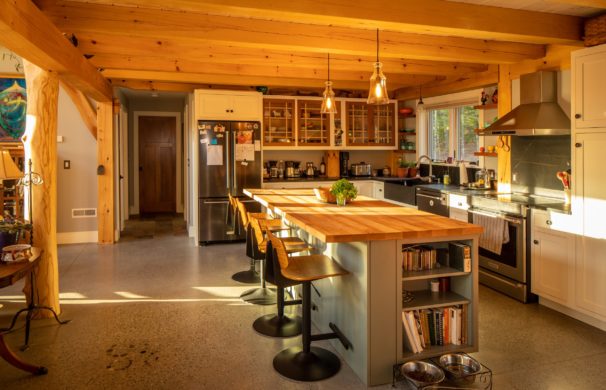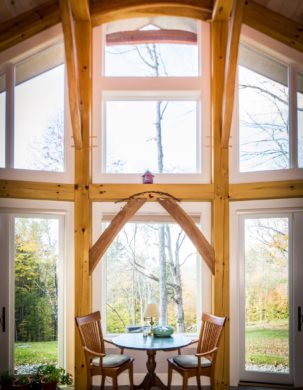Take me Home, Country Roads...
In a small, quiet clearing in Chelsea, Vermont, where google will get you good and lost, now stands a gorgeous dwelling, years in the making. We spent the Summer and Fall of 2017 working on this magnificent custom timber frame home. We were honored to be referred by, and then get to work with, the talented architect Andrea Warchaizer of Springpoint Design. Andrea had been developing the floor plan with the homeowners, and we came to the table in time to add significant TimberHomes flaunt and flair. Intersecting gable roofs define the overall layout of the space, and the timber frame defines the aesthetic. The homeowners plan to retire and age in place in this house, and much thought and care was put towards making the space functional, beautiful, and filled with light.
A Collaborative Design Process
Springpoint Design had already created a preliminary set of architectural drawings. Once TimberHomes was chosen as the builder, we entered into a three-way conversation between ourselves, the homeowner and Andrea to design the timber frame, and marry it to the existing floor plan. This involved figuring out how the complex roof geometry, including a prow on the front of the house, could fit into the confines of a rectilinear, structural timber frame. The conversation was quite involved, and the three parties discussed and contributed ideas on a shared computer model. We used this model to visualize shifting timber braces and door posts around, choose window sizes and their placement, and to make sure there was plenty of headroom in all the nooks and crannies. We found ample opportunity to work eye-catching timber elements into this structure, including six forked trees, two of which stand two-stories tall, twelve pairs of curving black cherry braces, and a mortise and tenon staircase that is joined to the frame.
Two Forks are Better Than One
This home has a long list of details that could steal the spotlight, yet a pair of two-story forked trees in the great room area top the list. They stretch from the ground floor to a cathedral ceiling in the great room, and midway through that journey, they are lapped over a beam that supports a second-floor balcony. The footprint of that balcony extends beyond the forked posts. This balcony extension allows for a row of giant potted plants to be perched just overhead in the living room, facing the sunny beams from the prow windows.
The actual work of fitting irregular shapes like round logs, curves and forked posts together is called scribing, something TimberHomes specializes in. This work requires a particular set of tools and know-how. It’s always a treat to do this work, and these sistered forks offered an especially fun scenario for the joiners. We had to find two trees with similar geometry, since they needed to support the balcony with their main trunk and then fork in a particular way, so that each of the four forked branches catch main plates in the roof. You can see this in the first photo, below.
The House Behind the Timber Frame
TimberHomes did not design the rest of the house, but we were contracted to build to Springpoint’s specs. Besides the timber frame, other noteworthy features include a polished stone radiant floor in the main living space, a full-height basement with a woodworking shop underneath the house, and a back porch with curved rafters supported by a forked locust post, shown in several photos above. The first floor master bedroom has walk-out access to the front yard through sliding glass doors, and a private bathroom.
The home meets or exceeds all of Vermont’s stringent energy codes with straightforward high-performance wall and roof details.
This author’s favorite aspect of this home is the transition between the kitchen and the great room. As you walk in through the back door, you find convenient cubbies to store whatever outdoor gear you have on. The hook is just where your hand migrates to, the lightswitch just where you mindlessly reach to flick on the lights. A step further and you find yourself in an inviting kitchen, with exposed ceiling joists overhead. The joists are that familiar color of Eastern White Pine, a soft, yellow/pinkish hue, that make you feel like you’ve been here before (or maybe it’s all so familiar because you’ve spent too much time on pinterest). Before turning right to walk into the kitchen though, you’re almost physically drawn towards the space in front of you, probably by the wall of light coming from that area, the great room. You step towards it and as you pass the sistered forks and the ceiling joists swoop to an end, the ceiling disappears and a lofty two stories of bowed-out windows draw your gaze upwards into the great forest of timber rafters above.
