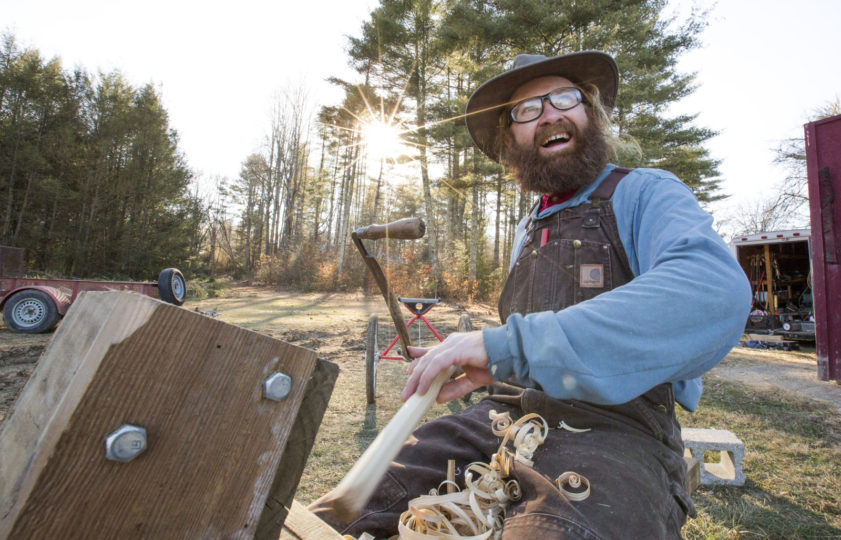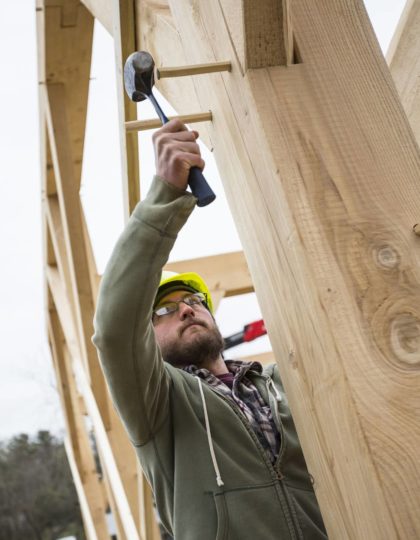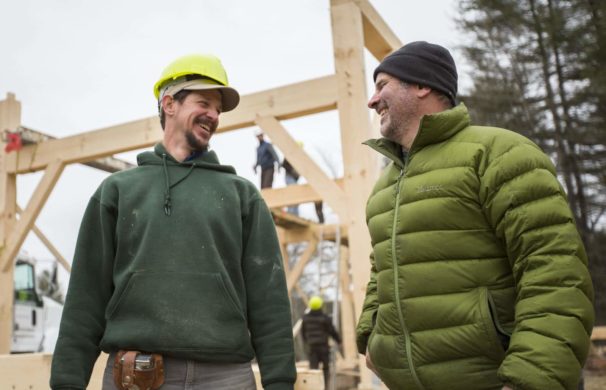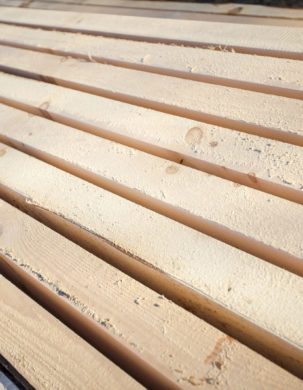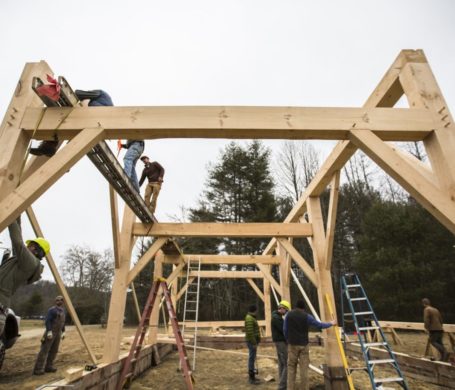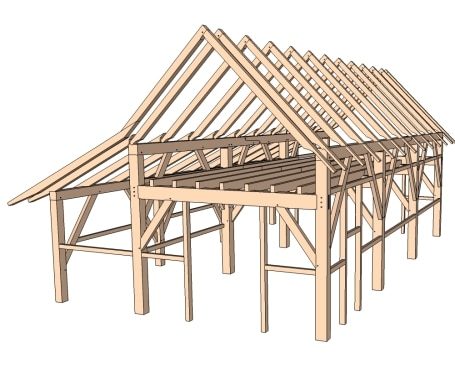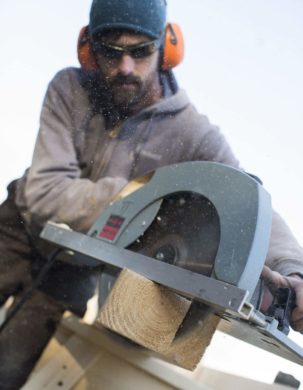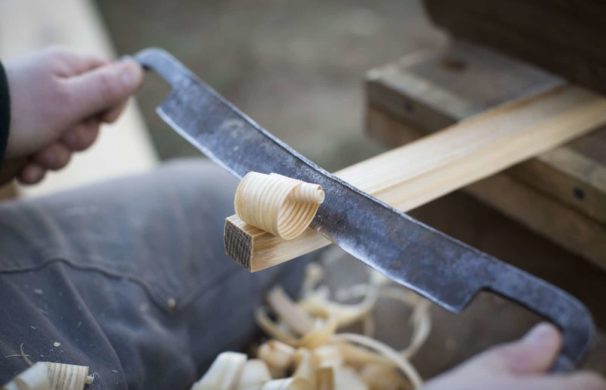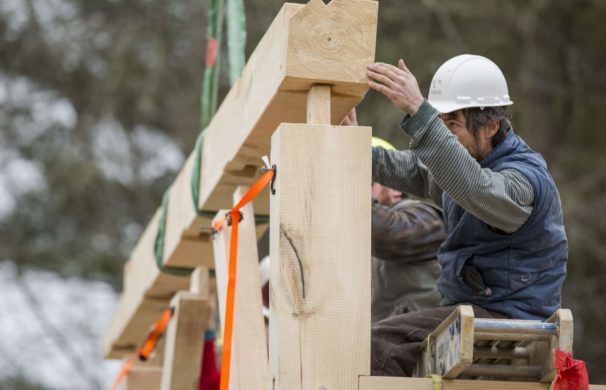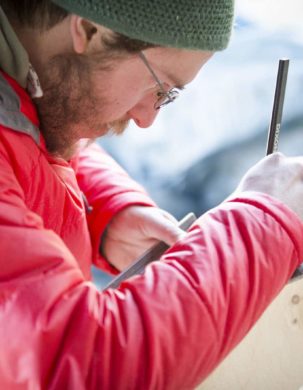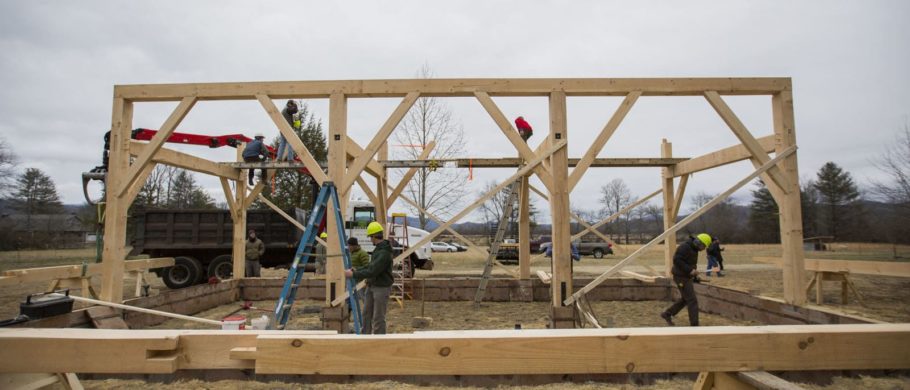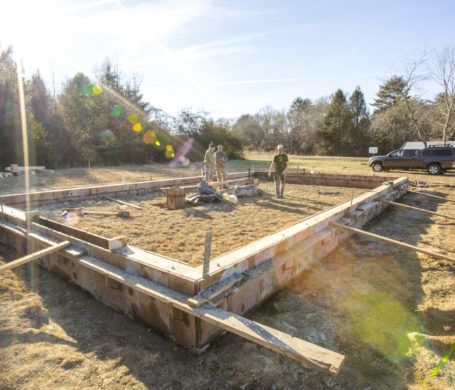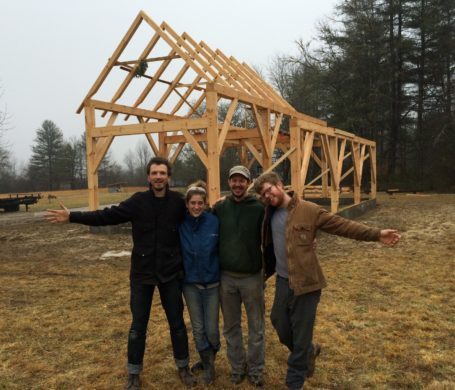Flexible Design with Local Resources
This timber frame horse barn was designed by TimberHomes, and built in a timber framing workshop organized by Matthew Agrella-Sevilla, a long time employee who now lives in Brevard and works with Wheelhouse Builders. The design was was conceived around a plan to use the space first as a horse barn, and turn it into a finished living space in the future. All of the timber came from the land the barn is built on, and was sawn on a portable bandsaw planted in a nearby field. Using materials from the site was the logical choice here, made financial sense, and made for a beautiful building.
The Frame Behind the Timber Barn
The main part of the building is completely open. Three foot kneewalls upstairs allow for a lot of usable space, but create a thrust issue on the outer walls. To deal with that thrust without using unreasonably sized timbers, a steel tension rod was installed into the tie beams from the outsides of the posts.
The footprint of this frame grew during the design process, and it became clear that it could not be cut in a four day workshop. A crew of TimberHomes folks made the trek to Brevard, North Carolina to spend a week cutting half of the frame before the workshop began.
How a Horse Barn is Born
Cutting this frame in a workshop setting was inspired by Matt’s desire to give something back to the friend who owned this land, where he had been married. The class roster filled quickly, and a lively four days was spent warming hands in January by working chisels and beam saws, developing new muscle memory, and puzzling through designs. The course culminated in the raising, most of which was done by a boom truck. The final long wall section was raised by hand by all people present: students, four of us from TimberHomes, and many friends and family members who had come to witness the event.
