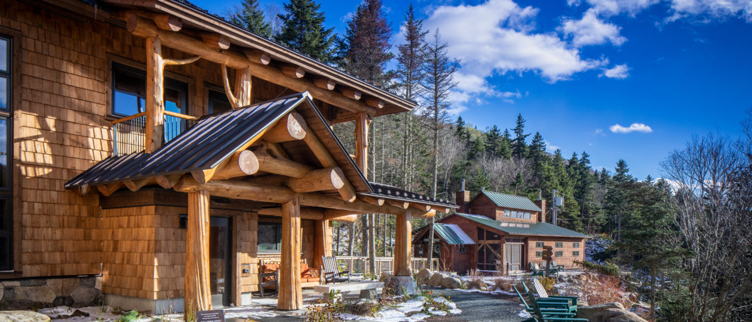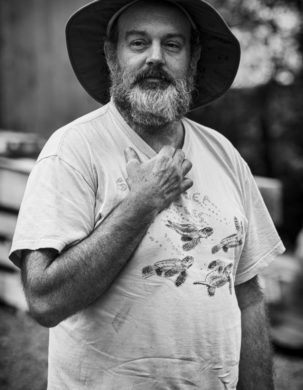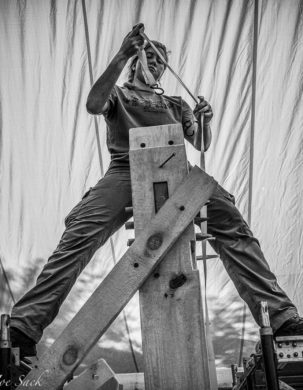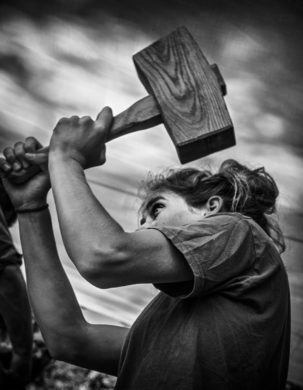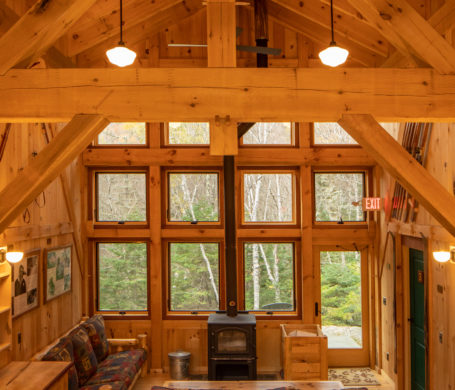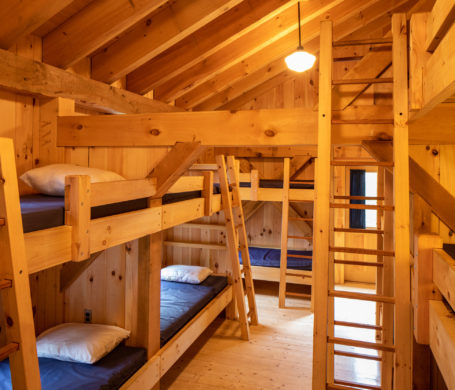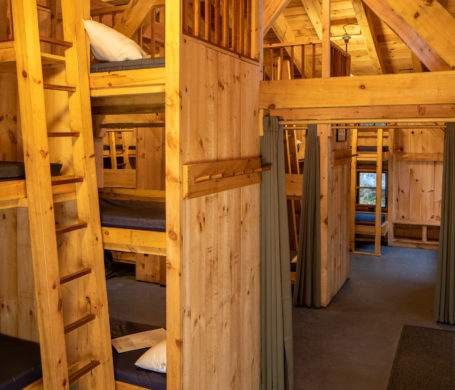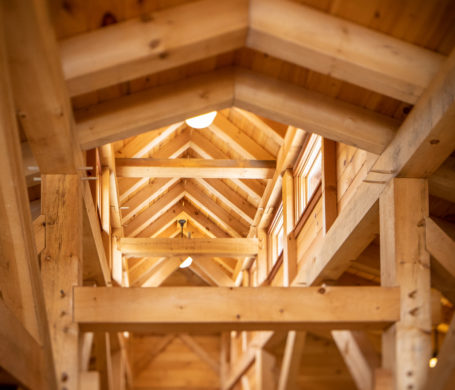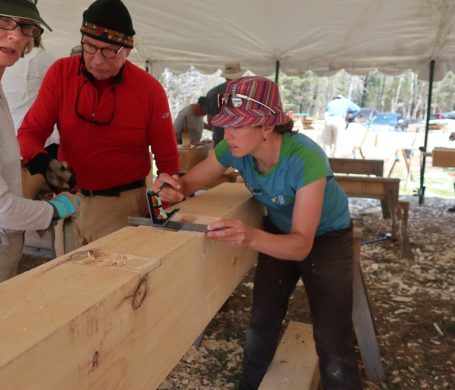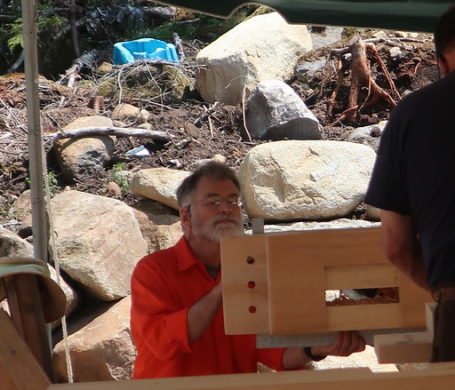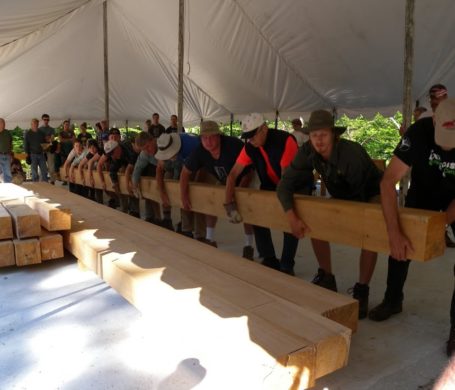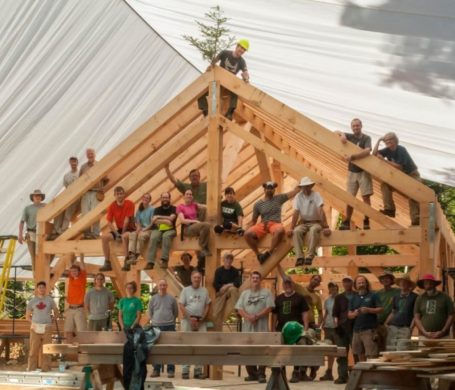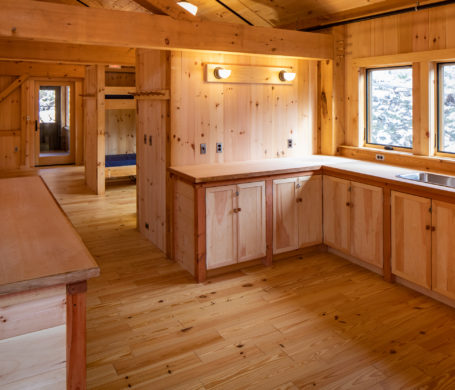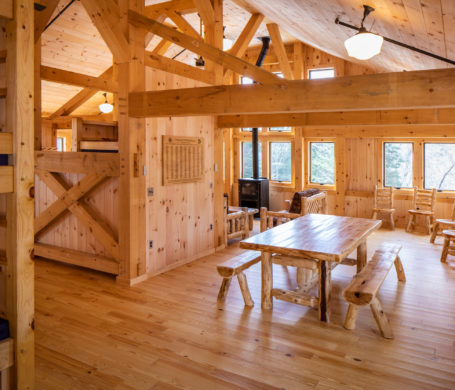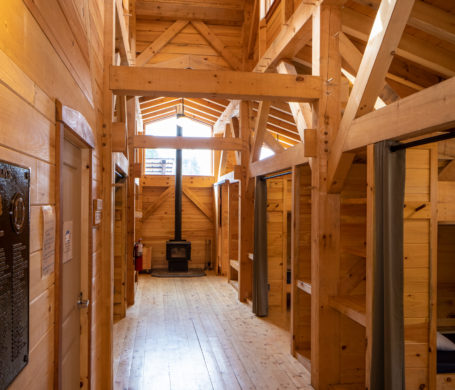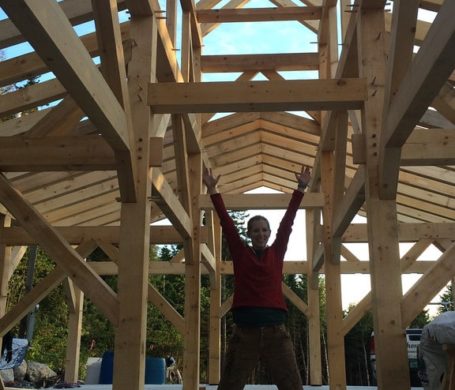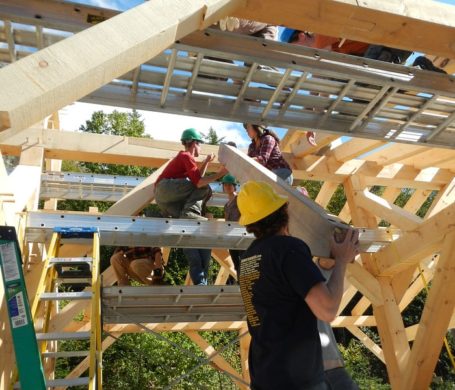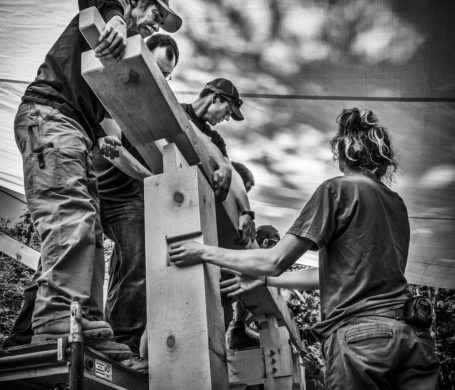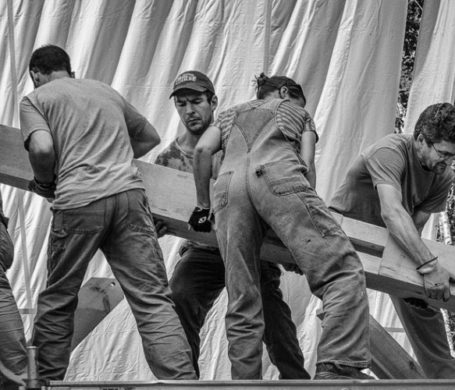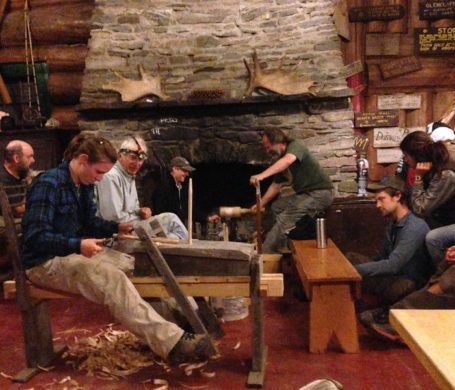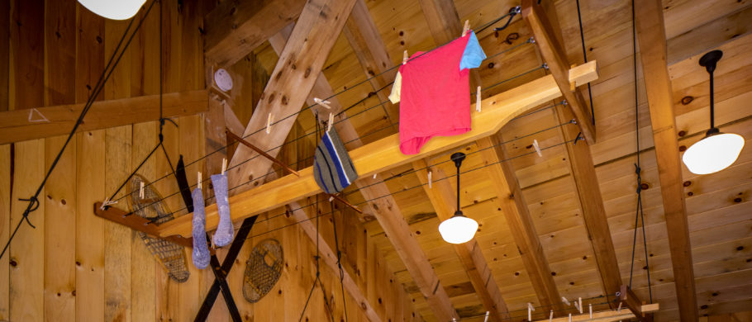Moosilauke Ravine Lodge is Dartmouth College’s mountain retreat. A central lodge with five bunkhouses and a crew quarters nestled into the mountain, these projects are supreme examples of timber framed buildings constructed largely without modern pre-fabricated materials such as plywood and sheetrock.
All the original structures in the complex have been replaced in the last 10 years. The old lodge building was a big log cabin that had been built in the late ‘30s and had been used and loved by Dartmouth for 80 years. The outbuildings were very crude bunkhouses that had been built hastily with the advent of co-education in the ‘70s. They were extremely rustic and were falling apart as the century turned.
TimberHomes member-owner David Hooke’s Dartmouth Class of ‘84 had some class had some money to spend. They focused on Moosilauke, with the intention to solve the critical problem of where the crew sleeps. The crew quarters had been in an attic over the kitchen, a practice that had very real safety concerns.
Design Team
There was a true collaboration among the design team. We worked with Class of ’84 architect Cary Bernstein to design the crew cabin. The design team on subsequent buildings consisted of Eileen Hee at Maclay Architects, who thought about building to code and how the spaces should feel and flow. Timber frame engineer Chris Carbone met the structural requirements, and TimberHomes Vermont oversaw the build and managed the volunteers. The results of that design team are self-evident in the spectacular complex that now graces Moosilauke Ravine. Chris had been a manager at the mountain many years ago, as was David, so there was a deep personal connection to the land.
Once the design was finalized, we embarked on the building phase of the crew cabin. The timber frame was raised with an army of volunteers from the Class of ’84, the Dartmouth Outing Club, as well as other alumni and friends. It was a powerhouse group of people who came together on the raising. In one stroke we completely changed the game as far as what you could expect for facilities at Moosilauke. Instead of these rundown ramshackle buildings, we suddenly had this nice clean timber frame that everybody loved.
At this point, we knew the lodge would have to be replaced but there was no talk of doing it yet–they just couldn’t imagine it. It was a huge project and we were in the midst of the economic recession. After the success of the crew cabin, a bunch of alumni classes began getting excited about building bunkhouses that could be named for their own Dartmouth classes. They could see the value of replacing the ramshackle old buildings with robust new ones as class projects. After the Dartmouth Class of ’84 led the way, the class of ’74 followed, then ‘65, ‘66, ‘67, and ’78. The following five classes were each trying to outdo the others in terms of scope and grandeur.
Leading the Volunteers
With each building, TimberHomes led a timber framing workshop for volunteers to start the project off. Over the course of a week we had a group of people cutting the major and most exciting parts of the timber frame. They lived on-site, and we set up big tents in the yard for a workspace. We lined up hand tools under the tent and we led timber frame workshops where we supervised the volunteers in cutting the frame and adding in some of the components that we had previously built in the TimberHomes shop. We came to the end of the week where we raised the frame. The early ones were raised by hand with 40 volunteers. On the later buildings we used cranes; those great big timbers are heavy!
The Experience
Cutting and raising the frame was an experience that was unparalleled for many of the people involved. People got really fired up about the project. To varying extents people came back to help do the enclosure and finish work. It was a great way to build community among the Dartmouth classes. The ability to bring the alumni back, some of whom had not been back to Dartmouth or to the mountain since they graduated, was powerful. They had the experience of a lifetime hanging out with each other and doing this work. As the buildings progressed to the finish work, we relied more heavily on paid crews, but in every case, there was a significant volunteer component to each one. This brought tremendous value to the alumni culture at Dartmouth.
If there is a college, an active community organization, or any other federation of people who want to develop something in the backcountry and are looking for a way to do it, we have the experience to guide them. Alumni at Dartmouth is avid, and the community was really fired up to make these projects come to life. Any group that can get together and find some capable donors, energetic volunteers and the site to do it can build a project like this in a similar way.
The Building Details
All of these buildings were lightly insulated, but we provided a good thermal wrap. All but one have wood stoves in them, so they can be used for winter programming. We worked hard to use locally sourced materials, especially local pine from college land and Vermont forests. Almost no plywood, drywall, and other standard building materials were used except Rockwool insulation, focusing instead on a lot of pine paneling. We homed in on the environmental and economic impact of these buildings, both in the building stage when we were sourcing the materials, as well as the long-term impact of how these buildings will use energy over time.
Each of the buildings are extremely robust, built by the engineer to withstand 100 pounds per square foot of snow load, 90 mile an hour winds, and an earthquake all happening at the same time. Those buildings will be serving the Dartmouth community for a long time.
In the design phase of this project, our guiding principles were budget capacity and site constraints, along with the stalwart principle of environmental impact. The client, working within that framework, guided the design in laying out their vision for the space. We then worked with the design team to turn their vision into a reality. Once we built the first cabin there was a template, which gave the next iterations a jumping off point to kickstart their imaginations.
The Timber Frame
All but one of these buildings were queen post frames: breathtaking parallel pairs of posts rising through the middle of the building and with posts along the side walls. The exception was the Class of ’66 Bunkhouse, which had a king post to support the central ridge; this cabin also sports side wall timbers. The buildings were a rafter plate design with common rafters as opposed to purlins. This means there are timbers running horizontally along the top of the walls and then horizontally along the top of the queen posts. The rafters rest on those.
These were rough sawn, unplaned eastern white pine frames. They were cut with the “square rule” methodology where you find the best corner you can on the timber and layout from there. Fortunately, we have the services of Mike Gendron of Mike’s Custom Milling, who is a phenomenal timber sawyer. His accuracy meant that it made a whole lot of things so much easier than they might have been, making it dramatically different than the old days of using old school timbers that were vaguely square. The accuracy of Mike’s timbers makes projects much easier to do, especially with unschooled volunteers.
Raising Days
The raising days are phenomenally fun. What energetic lifts! We did the first four raisings completely by hand. It was like the classic barn raising with 40 people ready to lift. We would assemble a bent, get a huge number of people to rally around it, lifting it to tip it up in the air, and brace it off. Then we’d go to the next one and on down the line. We tied timbers together with the plates and put the rafters on. It was elated energy that can only come from many hands working hard together. It all came together very smoothly, especially considering that volunteers had cut all this joinery themselves. It was a perfect culmination of energy and togetherness.
Lasting Memories
A fairly large number of the people who came no longer had a connection to the college. Everyone involved was so enthusiastic about what it did for their class unity, the bond between their classmates, the connections they made, the connections to the place and the school. Having the hands-on experience of doing it, seeing it go up, all the work by hand is very powerful and very rare today. People who are really separated from working with their hands found it to be so refreshing. That is really what made it special and so worthwhile. And now they have these buildings that, if maintained, they will last for centuries.
