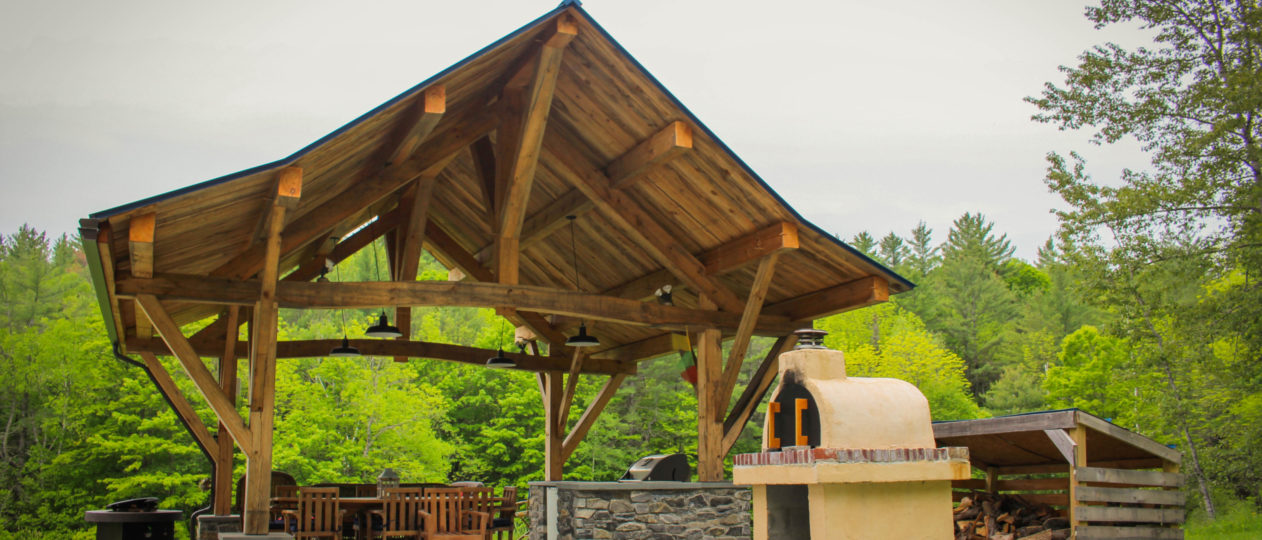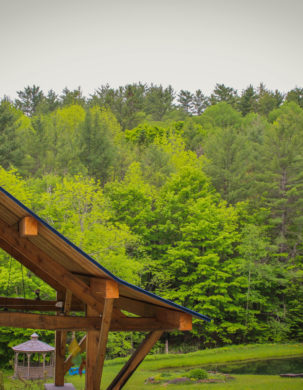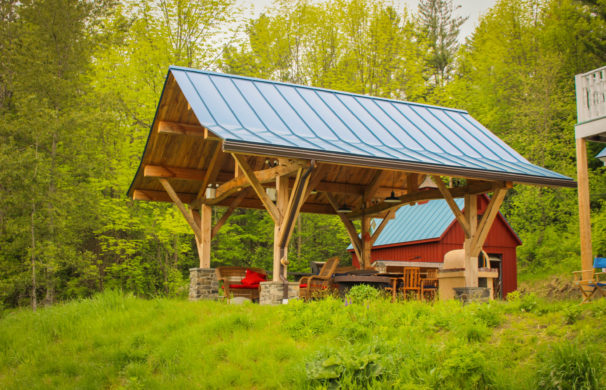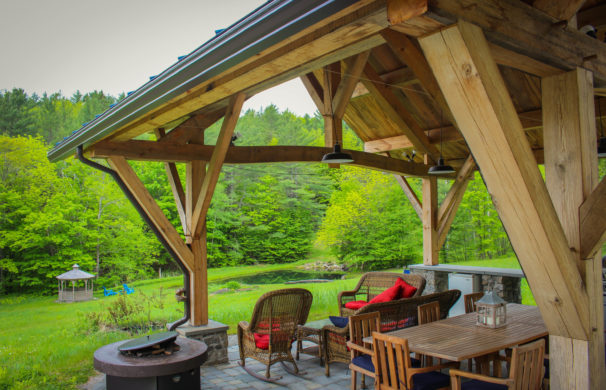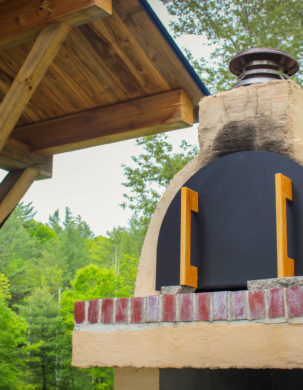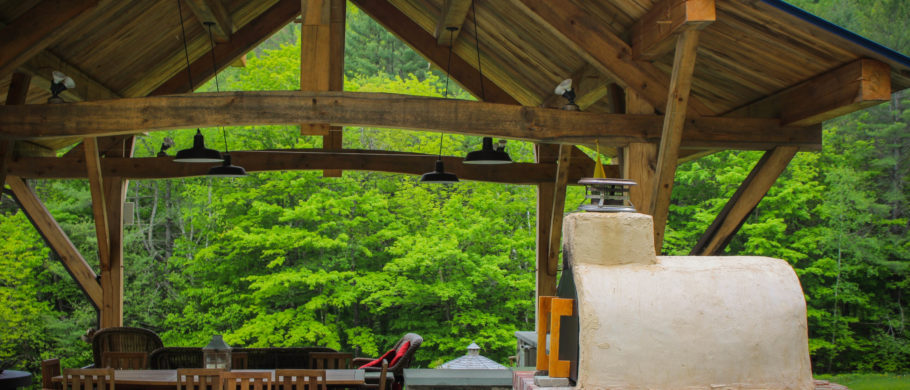Additional Covered Space Rarely Goes Unused
This pavilion offers some much needed square footage to a beautiful homestead right down the road from our shop in Vershire, VT. No matter how much living space you have, it is always nice to have some covered outdoor space for large gatherings, extra kitchen space in the warmer summer months, or lounging by the fire after a swim in the pond.
A Unique Roof System Makes the Most of the Space
This flared roof pavilion is a two bent, king post frame with hefty roof purlins and ridge that run 26′ horizontally from gable to gable. These members are supported by principal rafters which complete the triangular truss assemblies which rest on 24′ curved tie beams. A unique feature of this frame is the corner posts’ tenons that pass through the tie beams and terminate in the principal rafters.
Extra care needs to be taken with an outdoor structure like this. At the ground level, where the possibility of wind driven rain and snow is present, White Oak posts are used to ensure rot resistance. Higher up and completely protected by the roof, White Pine makes up the remainder of the heavy timber members. Rough cut Pine boards make up the roof sheathing, which will eventually be capped with a 24 gauge, double-lock standing seam metal, done by Hutchins Roofing from Barre, VT.
