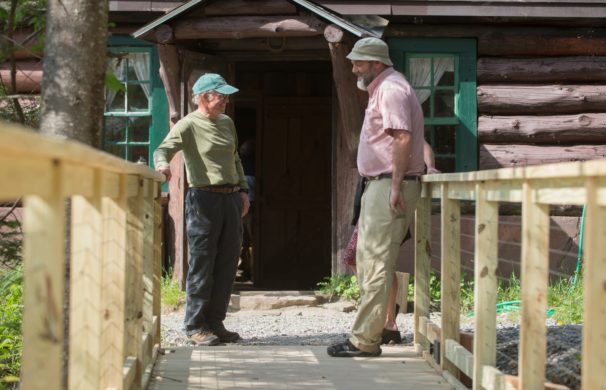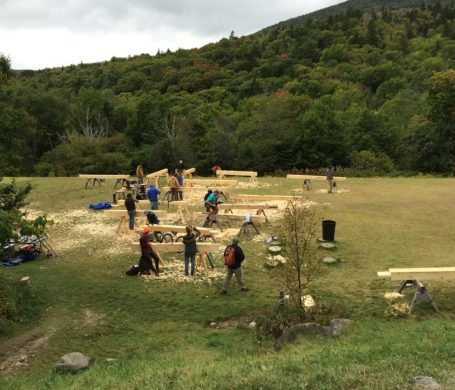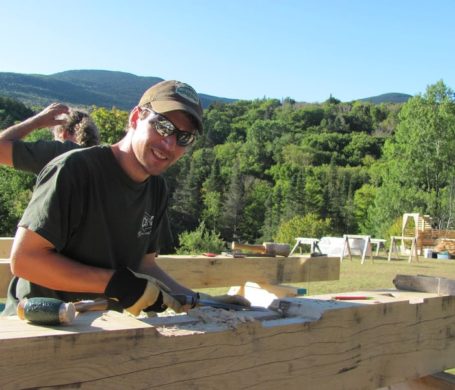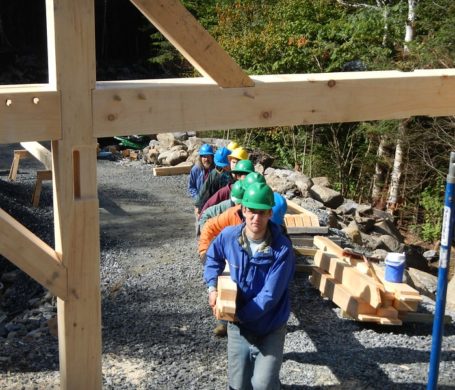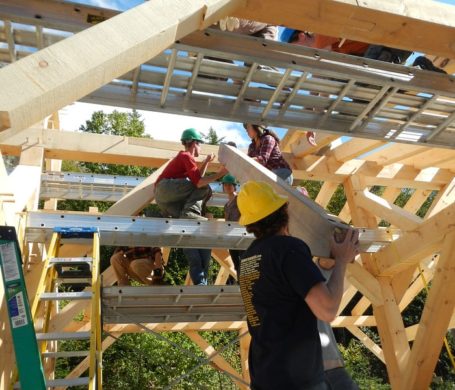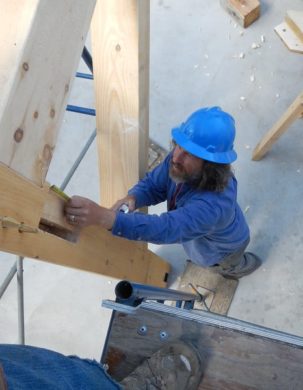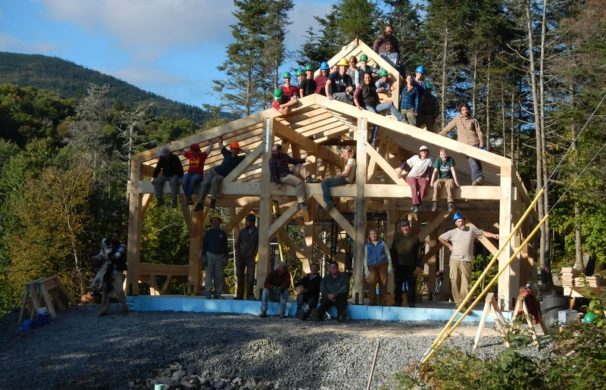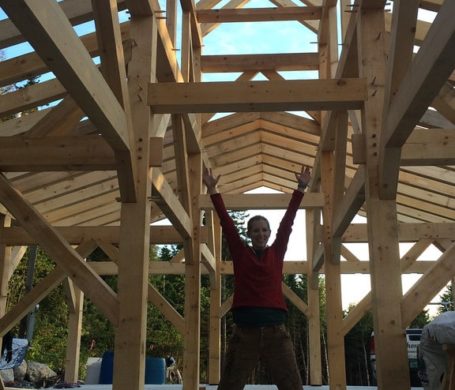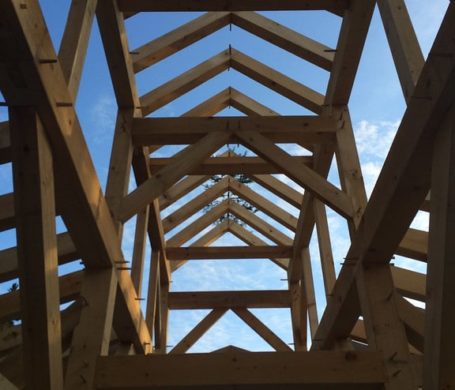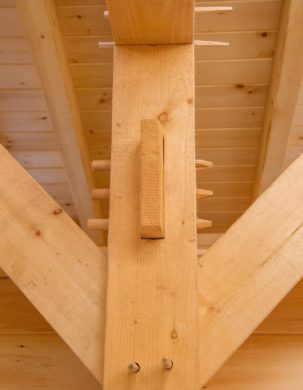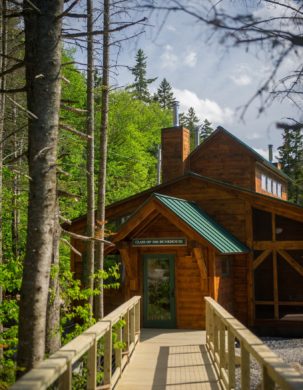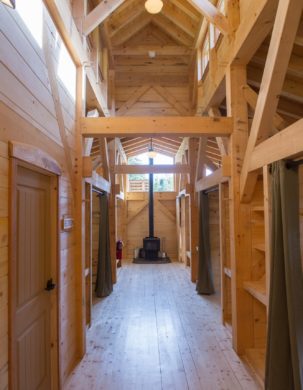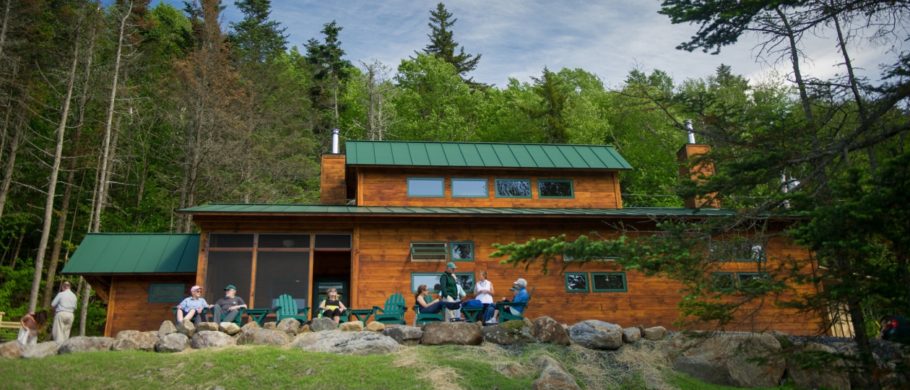Class of 1965 Bunkhouse
The class of ’65 Bunkhouse is a larger, more complicated building than the previous Bunkhouse. The addition of a raised rooftop monitor (see photos of the finished building below) meant one crew would be responsible for building almost an entire second building with its own posts, rafters, beams and braces.
Volunteers were introduced to how timber frames are put together by raising a small frame cut by Timberhomes that will house a composting toilet for the Class of 1974 Bunkhouse. This allowed workshop participant to quickly familiarize themselves with terminology, and understand how our much larger Bunkhouse frame would be assembled.
The workshop was kicked off by volunteers raising this small frame on site
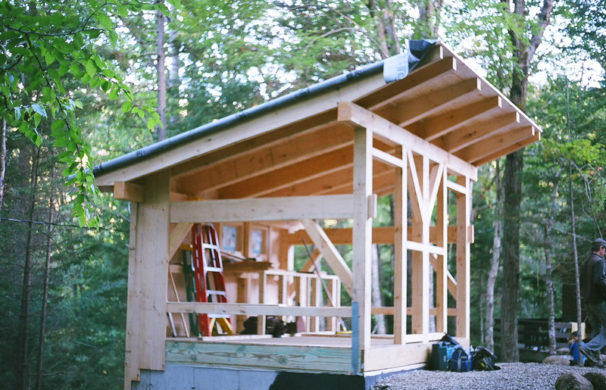
Most mortises (slots) in these workshops are cut with boring machines
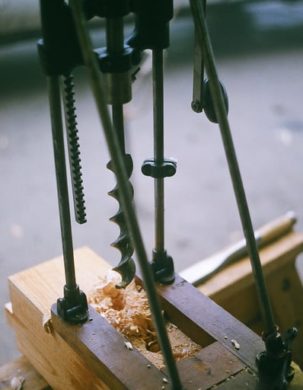
Mortise and tenon joinery is both structural and an aesthetic feature
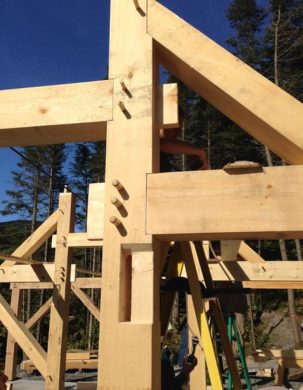
Night time peg making inside the lodge
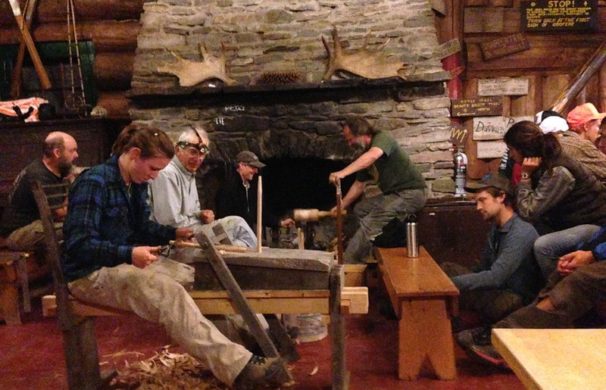
The finished frame at the end of the week long workshop
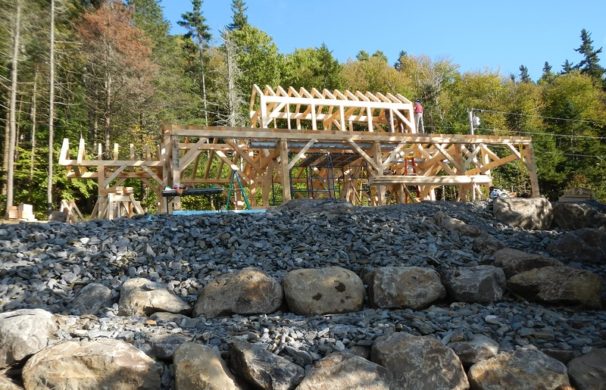
El Commandante (he takes care of feisty joints)
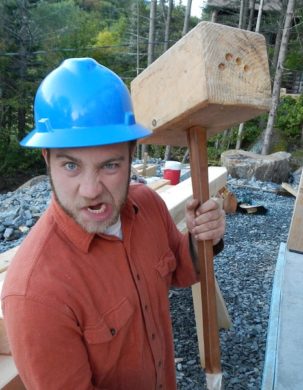
A beautiful metal sculpture greets you through the side entrance
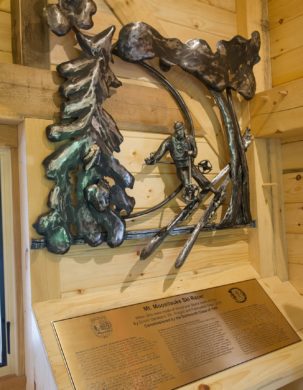
David Hooke with timber frame volunteer on the bridge between Lodge and Bunkhouse
