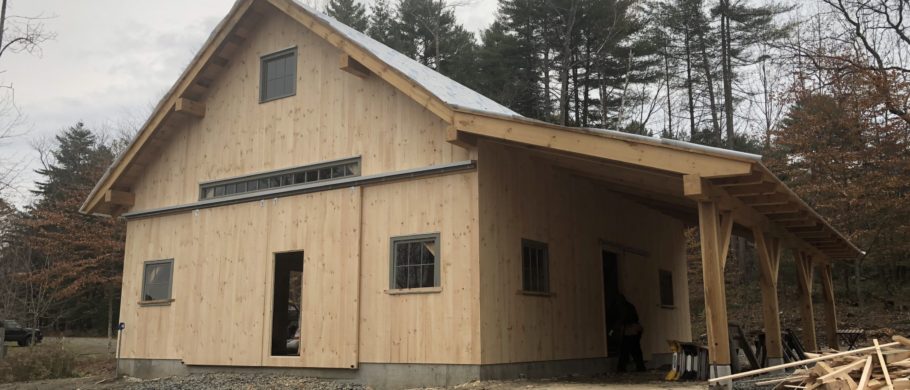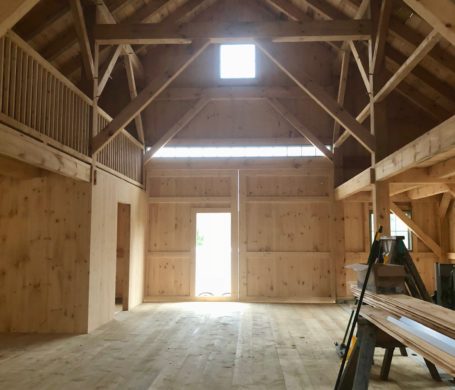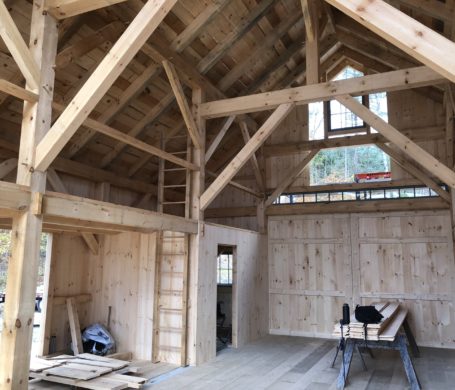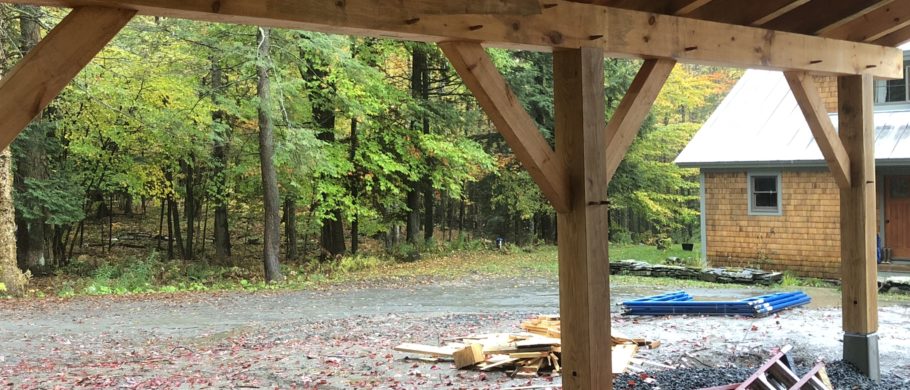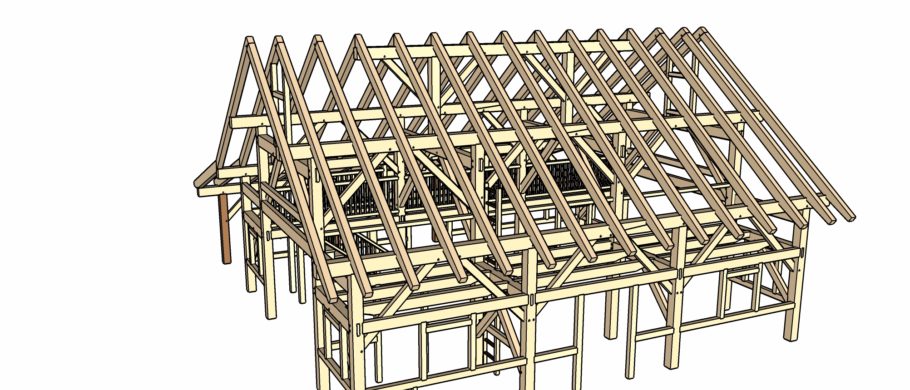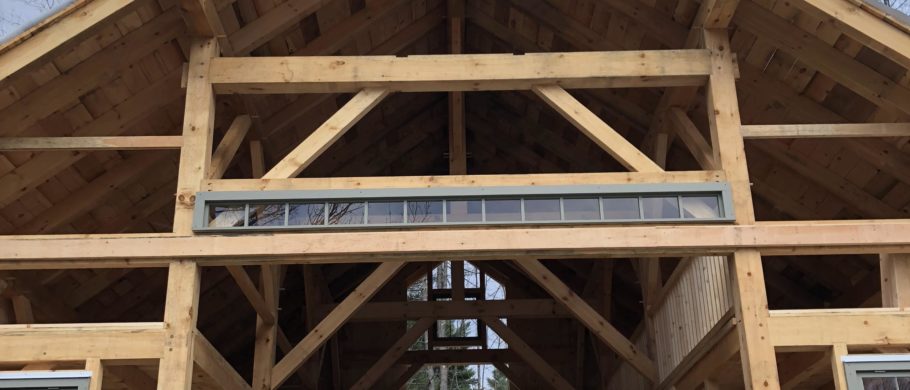Greetings to all, and happy 2019! This is Ariel and I’m here to share some documentation of a barn that Timber Homes completed in Norwich, VT in fall of 2018.
There’s a full foundation wall and slab, with solid 2″ hemlock floor boards installed on the ground level. The mixed width boards (8, 10, 12 inches) provide a little irregularity and contrast against the uniformity of the timber frame. Per the client’s idea, there is a nifty concrete curb detail built into the foundation, which allows for the floor boards to be detached in two enclosures for chicken and sheep – exposing the slab beneath, with a little concrete lip around it so it can be mucked out the adjacent doors.
There is also a 14′ wide shed roof running along the entire south facing eave, featuring four rot-resistant white oak posts.
One noteworthy feature of this building is that the structural ridge beam doesn’t extend all the way out to the gable ends of the barn . This was an unusual solution to a number of design constraints that I think really led to something special. In addition to the structural reasons behind this decision, I think it gives the interior of the barn a cathedral-like feel.
