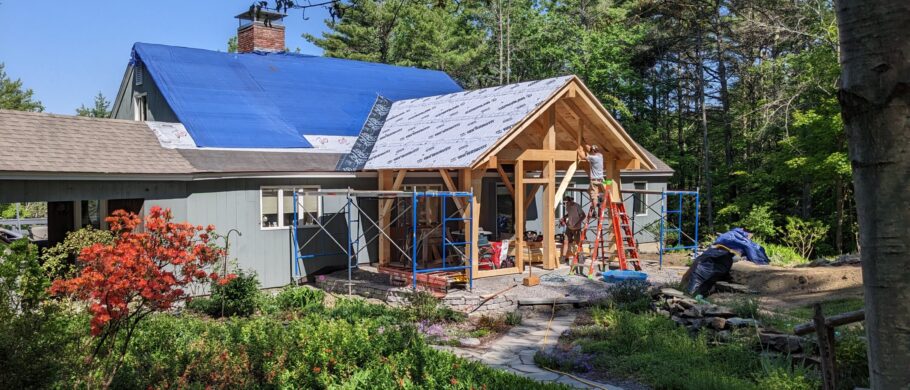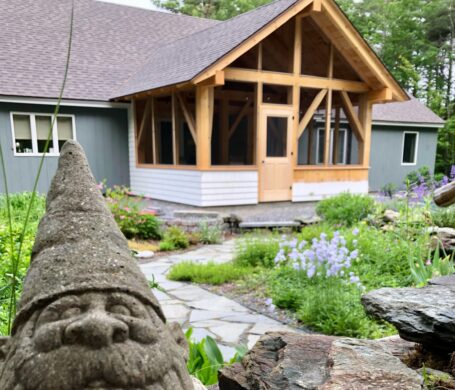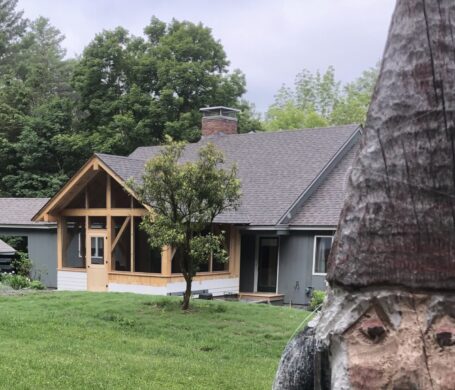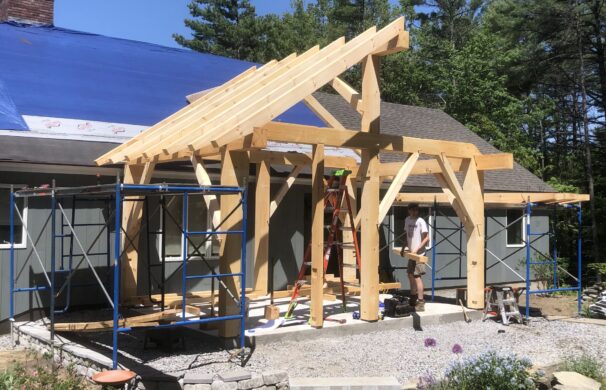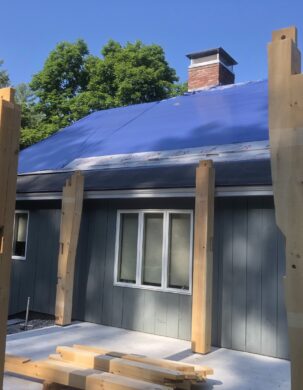The majority of our work here at TimberHomes is to construct timber frame barns, houses, pavilions, kiosks and other stand-alone structures. However, this project gave us a chance to meld a timber frame addition to an existing house, providing a contrasting architectural element to complement a beautiful home in Norwich, Vermont. The homeowners enlisted TimberHomes’ to help create a room to enlarge the summer living space of the house and join the interior of the home to the private garden in the backyard. Of course, the goal of any screened room is to let the exterior in, while keeping the heat, bugs, and rain away. In this case, the homeowners chose to do it in a way that showcases our local Eastern White pine timbers, along with classic joinery and building techniques.
In this structure, four jowled posts support the corners of the building, holding the ties and plates in a single, complex joint. Another post (with braces) in each bent provides strength to the center of the tie, and this support continues through the king post all the way to the ridge beam. The ridge extends past the back of the porch to meet the roof of the house. We created a passage by removing a window in the existing house and installing a double french door in its place. A classic screen door opens from the porch to the garden. The exterior was finished with pre-primed cedar shingles up to a chair rail at about 3′. Above that, we installed screens in frames to provide plenty of light and airflow.
It is a gift to enjoy the Vermont summer. How much more when you can look into a garden from a screened-in room, supported by Eastern White Pine! It was a joy to construct this project. We know it will provide much enjoyment for years to come.
