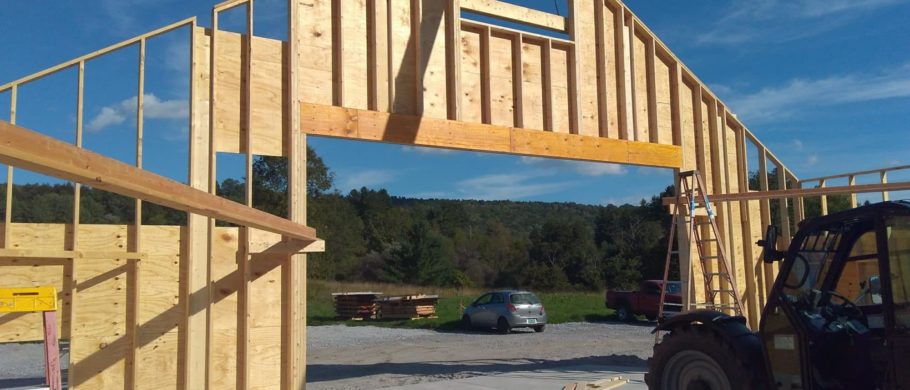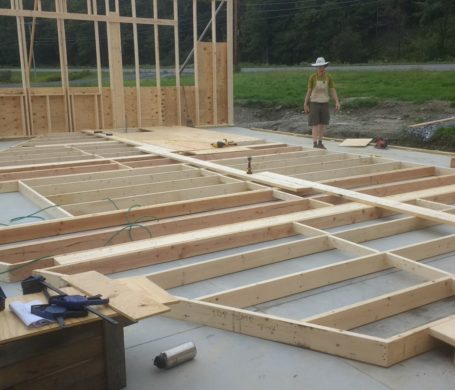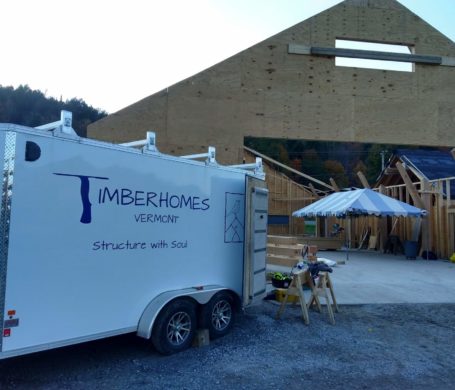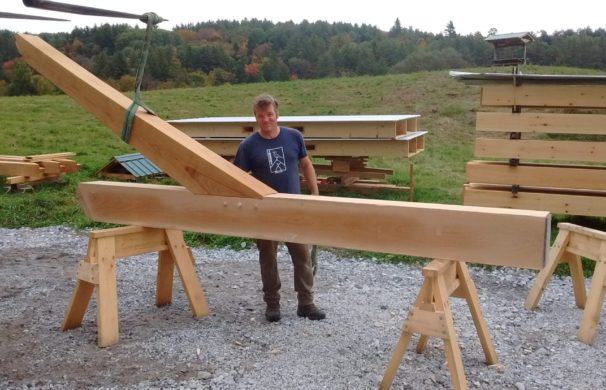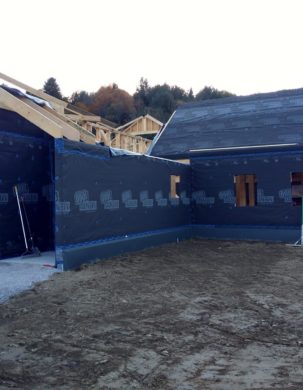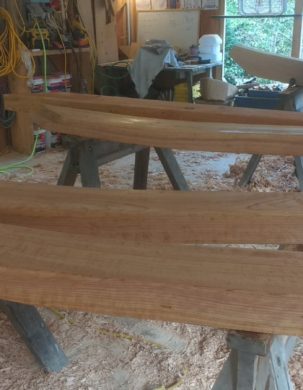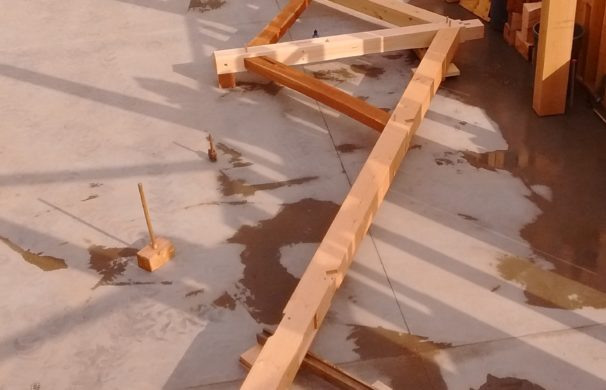TimberHomes is in its fourth month of construction on its new Montpelier shop. While the process has been smooth thus far, there remains a lot of work to do. As the surrounding trees begin to lose their leaves and the promise of the season’s first killing frost lingers, the crew is reminded daily of the need to get the building “dried in”.
Currently, the structure’s exterior walls are up, but it awaits a roof. As a hybrid timber frame, the 4300 sq. ft. footprint is comprised of a 2×6 stick frame wall system which will wrap a large 5 bent king post truss timber frame. A combination of White Oak, Black Cherry, and White Pine timbers were designed to support not only the roof system but also an eventual bridge crane for the purpose of efficiently moving materials around the inside.
Due to a busy summer schedule and heat that caused difficulty in getting Pine timbers free of blue stain, the schedule of the project is a departure from TimberHomes’ norm in having all timbers cut before site work is complete. Currently, the crew is anxiously awaiting the rest of the remaining truss parts: the king posts, principal rafters, and ridge pieces. The hefty 9×12 White Oak posts are now cut along with all of the Cherry braces and struts. The roof purlins are also ready, as well as the exterior roof brackets.
If all goes well, an October 15th raising will be possible. The crew’s efforts will then turn towards installing the stick frame rafters and roof sheathing. By the end of October, the building should have a roof on it, and then windows and doors can get installed. Hopefully before significant snow fly, the building will be completely enclosed.
