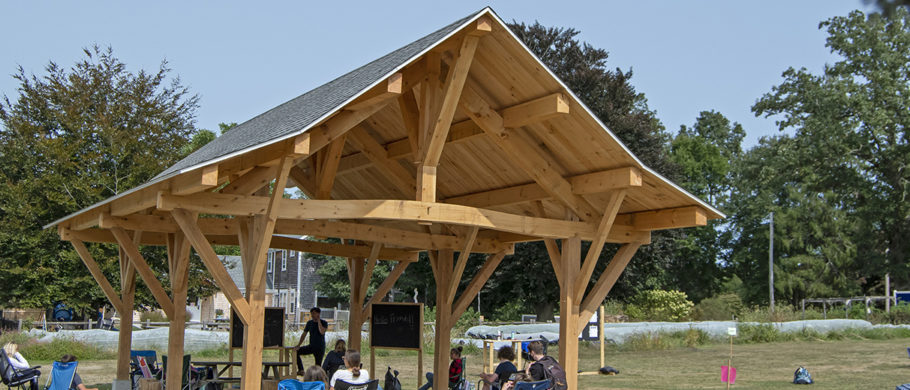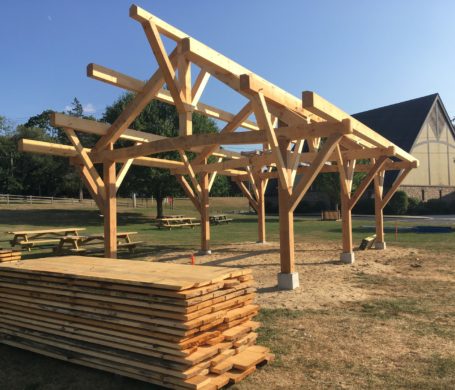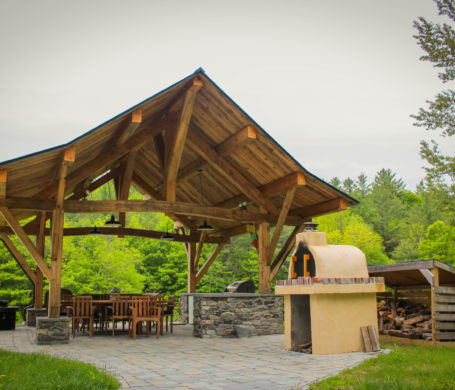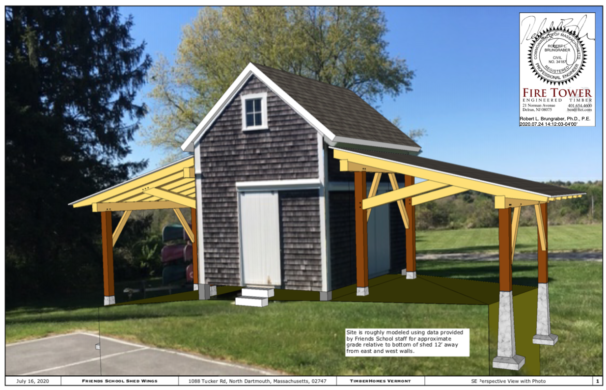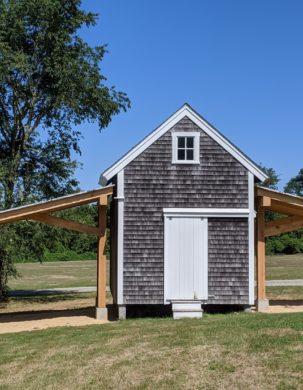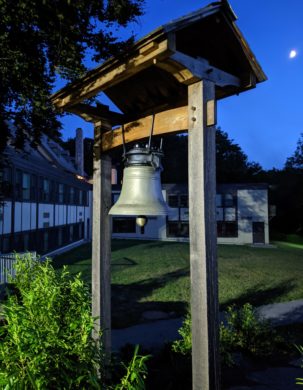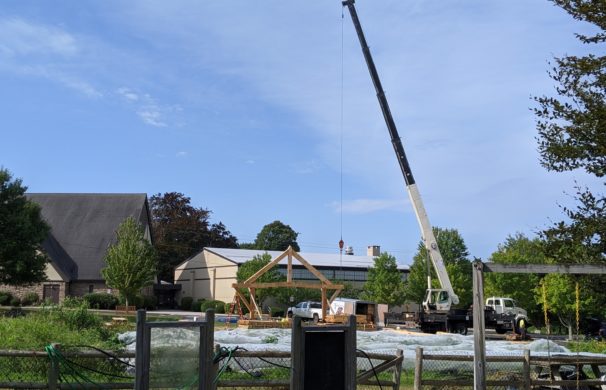Early in 2020, as the Covid pandemic was rapidly worsening, we were approached by Friends Academy, an independent day school in Dartmouth, Massachusetts, to help them create additional outdoor classroom space. We had previously helped the academy with their iconic Bell Shelter and an entryway for their daycare area.
We focused first on improved gathering space attached to their Outdoor Program storage building, but the primary project became a new outdoor classroom space right in the middle of the north campus. We started with an idea for a flared roof pavilion that we designed in 2018, for use as an outdoor kitchen in our hometown of Vershire, Vermont, then nearly doubled it in length. Firetower Engineered Timber provided critical engineering support and R. P. Valois was our local sitework partner.
In the following photos, you can see students using the finished pavilion, able to keep social distance in an outdoor setting, while still being sheltered by the timber frame. This pavilion design added length by adding an additional cross frame, or “bent”, beyond what we built in the Vershire outdoor pizza oven shelter (count the posts to compare). The original pavilion had a roof coverage of 24’x39′ (624 square feet of covered space), this pavilion has 24’x39′ (936 square feet). In the final photos, you can see an image generated by our designer for this project to show the clients what the attached ‘wing’ roofs on their Outdoor Program storage building would look like, before getting the final go-ahead to build it.
