West Dover, a small town on the border of the Green Mountain National Forest, is home to our newest addition to the built environment of Vermont. TimberHomes designed and did the joinery work on this barn frame, and then spent 10 days on site getting it dried in and partially insulated. We left the rest of the work in our client’s able hands- General Contracting the rest of the job, and doing a great deal of the enclosure and finishing work themselves.
The main frame is a 30’x40′ footprint (classic English barn dimensions) and will serve as a garage on the first floor with a climbing wall, and finished guest/party space above. From a second-floor catwalk, onlookers will watch the clients flex their climbing muscles they sweat their way up the south-wall ascent. The 12′ lean-to along the long west wall will become a workshop space.
Two days of onsite raising time led straight into enclosure work, an all-hands on deck blitz to get a bunch of the roof work and some of the heavy lifting done as quickly as possible. This has become our typical method of timber frame barn construction, and is especially appealing to clients who are interested in taking on a fair amount of work in exchange for bringing costs down.
Our roof build here, as shown in the first two photos below, is pine T&G, TopGuard, EPS, strapping, rough pine boards, Top Guard, and finally, standing seam. See a few more photos from raising week on the September 5th posting on our facebook page.
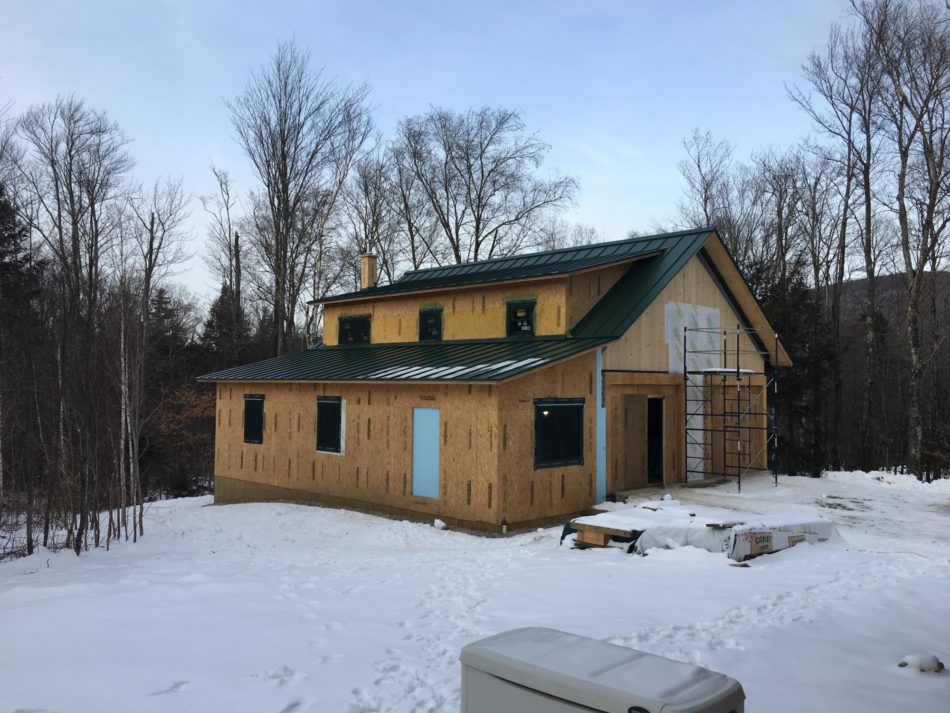
An early winter shot of a fully enclosed barn!
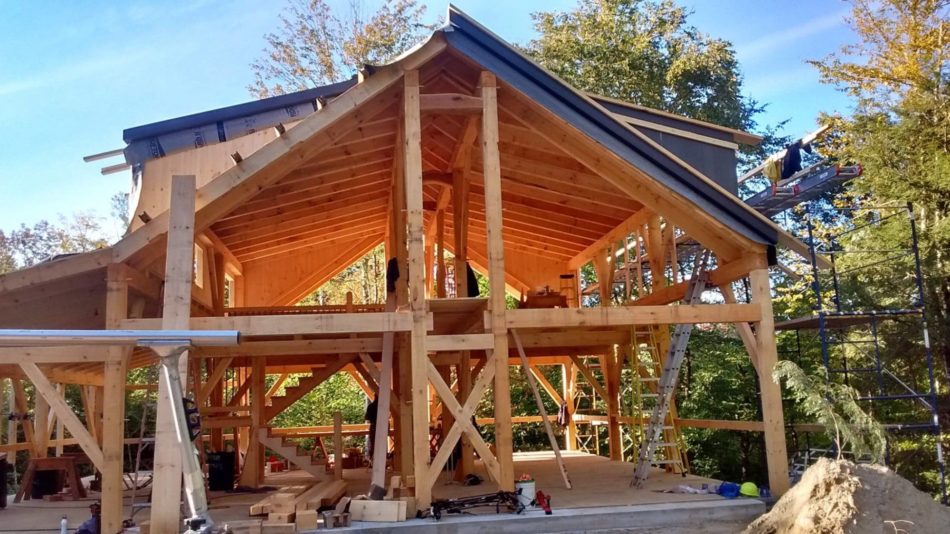
Green Mountain barn with roof build out
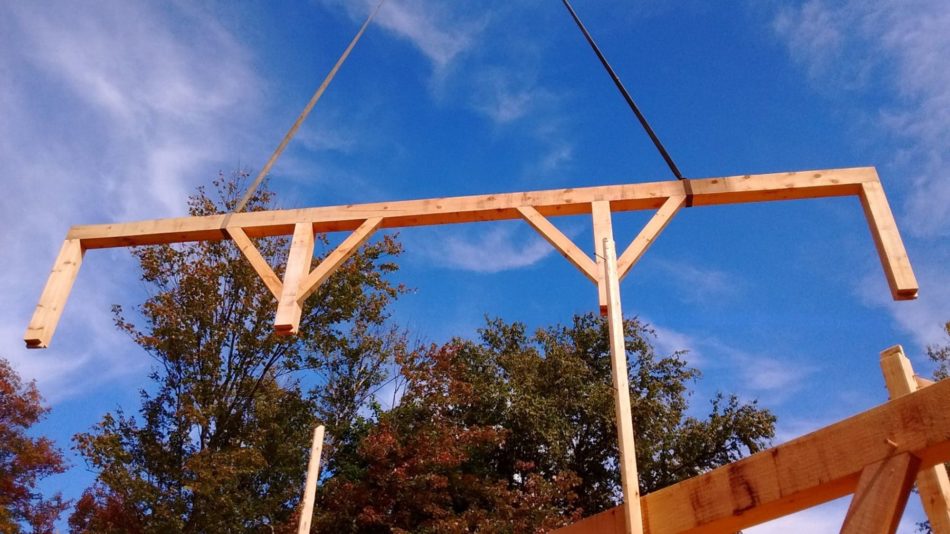
Dormer wall getting flown in
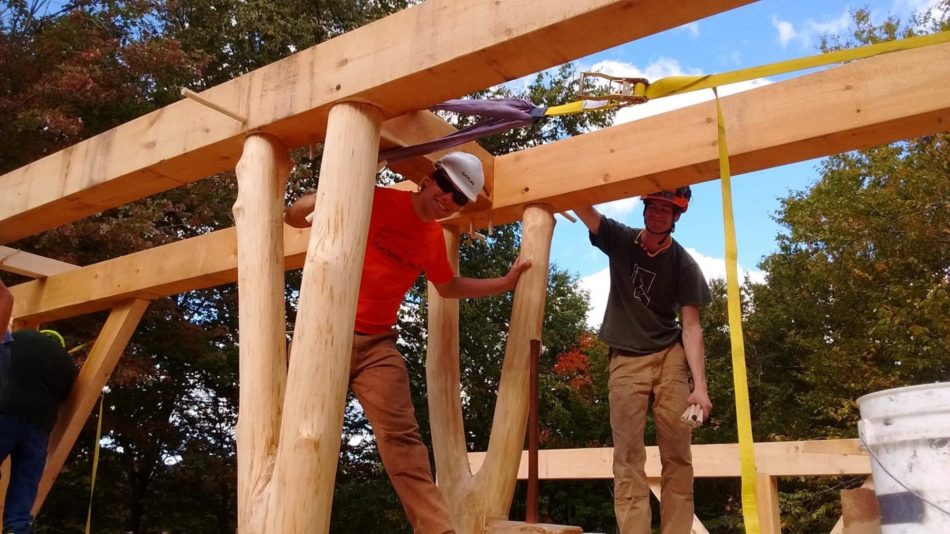
Mikey and Andrew hanging with Forks
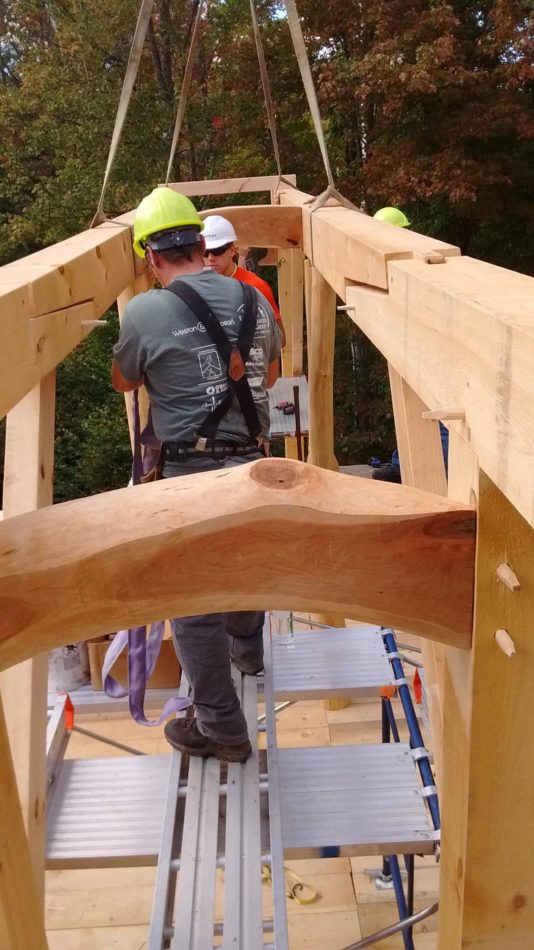
Scarf joints simultaneously engage
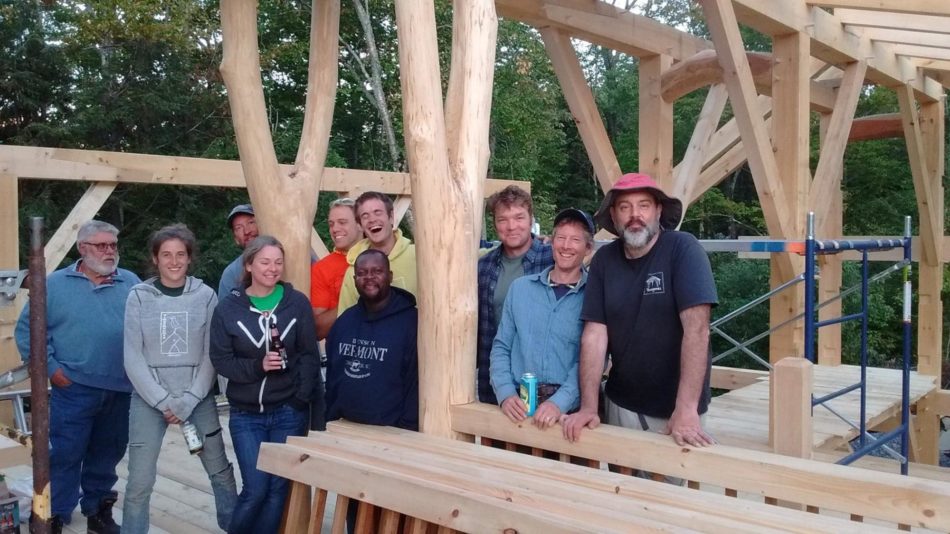
The crew and friends on the Green Mountain Barn site
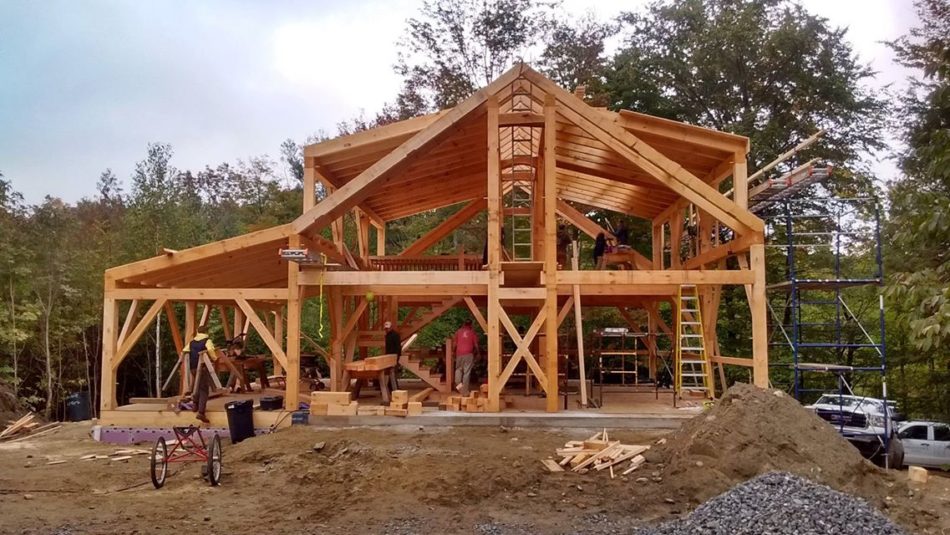
Raising complete!
