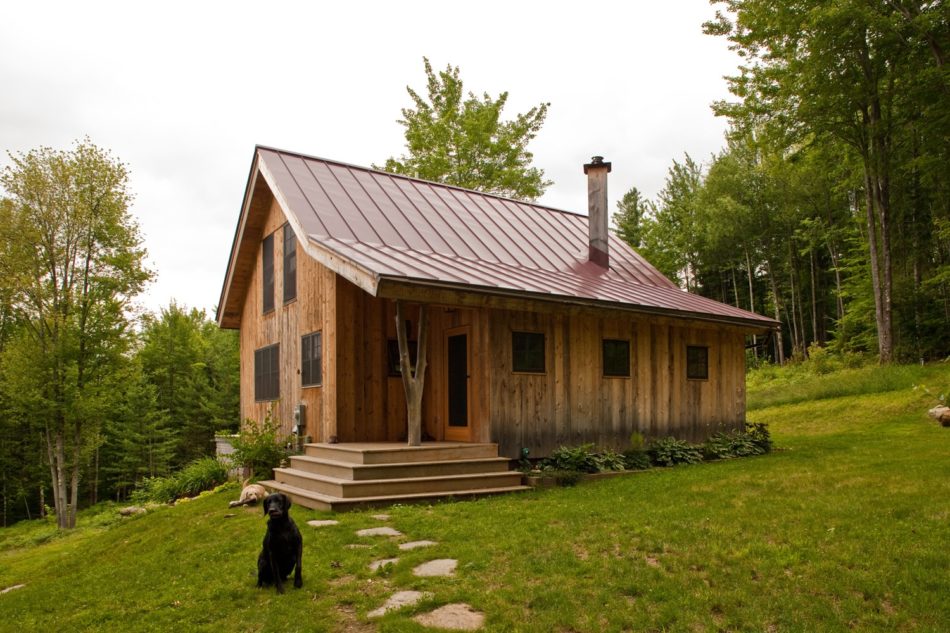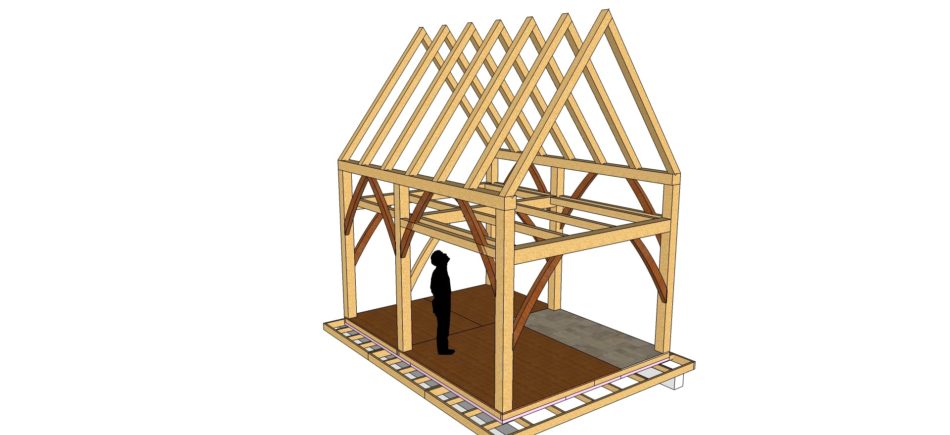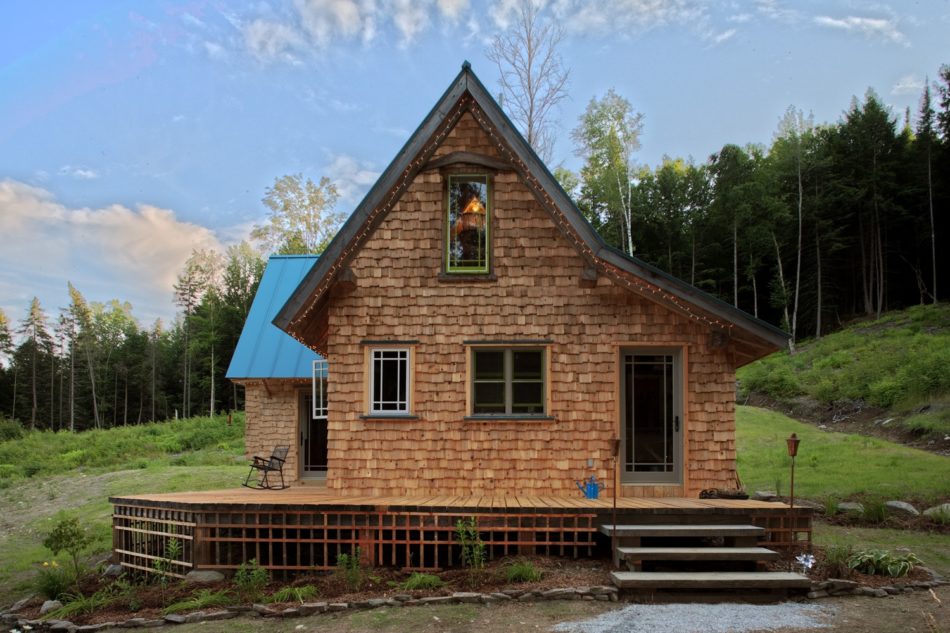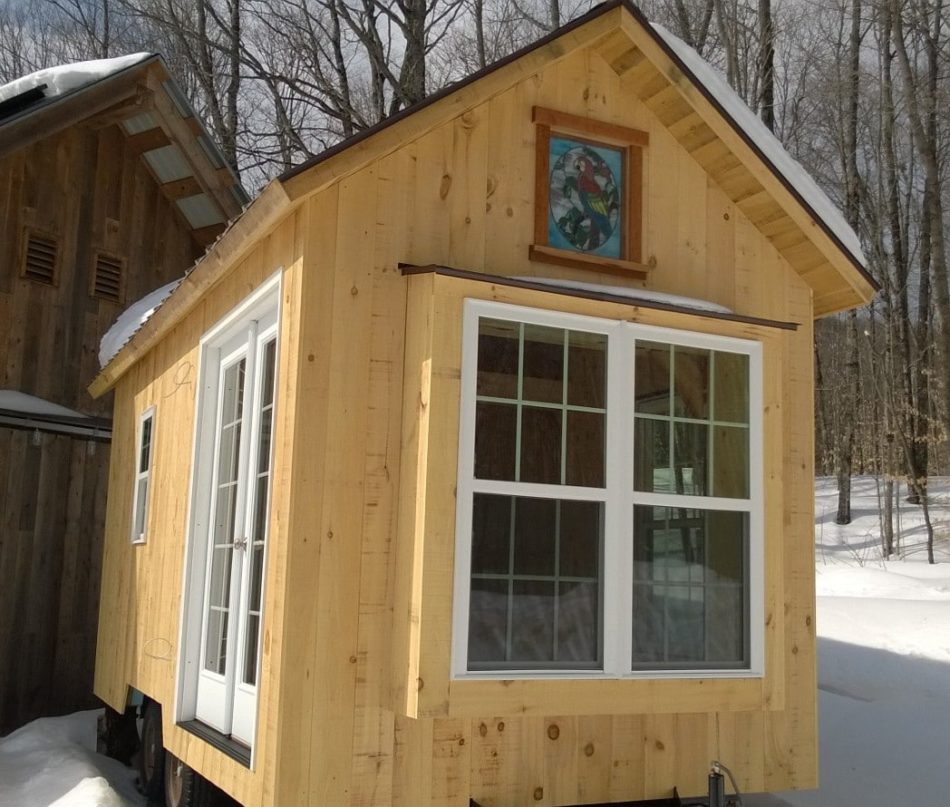What kinds of buildings do we feel good about bringing into the world?
This is a recurring question for us, and has fueled infrastructure change at the shop over the past few years, as we move in directions that fulfill our goals. We’re always drawn back to concepts like small, humble, nurturing, natural, local, timeless. Inquiries and feedback from clients and social media seem to agree that these are the kinds of buildings worth making. So we’re making one, and if you’re interested, get in touch.
We’ll spend time this construction season building a 12’x16′ cabin with a full loft- about 300 square feet of living space all told. This is a great size for a starter home that can be added on to, a guest cabin, a mother-in-law suite, or a tiny house if you’re ready to scale down. Design is underway, but still open to some changes so get in touch soon if this might fit your needs, or if you have questions about what this size-building can accommodate.
It will be a classic timber frame, built from local white pine timber, with handmade hardwood pegs. The wall and roof systems will be panelized and built in our shop, which helps with speed and quality control, and limits time wasted in an awkward position on a ladder juggling nail guns. The panels will combine our expertise in building high performance, energy efficient homes, and our experience with natural, local materials. We’re considering hempcrete, a hemp-lime aggregate material widely used in the UK and France, finished with earth plaster as a potential wall system. Our underlying goal is that this wall system will be air tight, breatheable, and built of materials that are locally harvested and as unprocessed as possible.
Check out some not-so-big, not-so-tiny houses we’ve built in the past ~

Bigger, but small. This 2006 Timbehomes house is less than half of the square footage of the average new American home.



