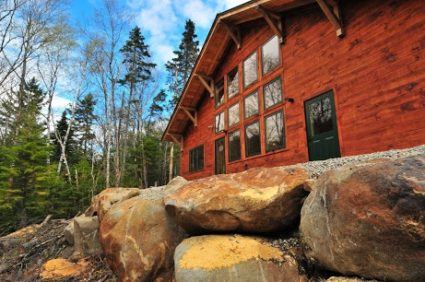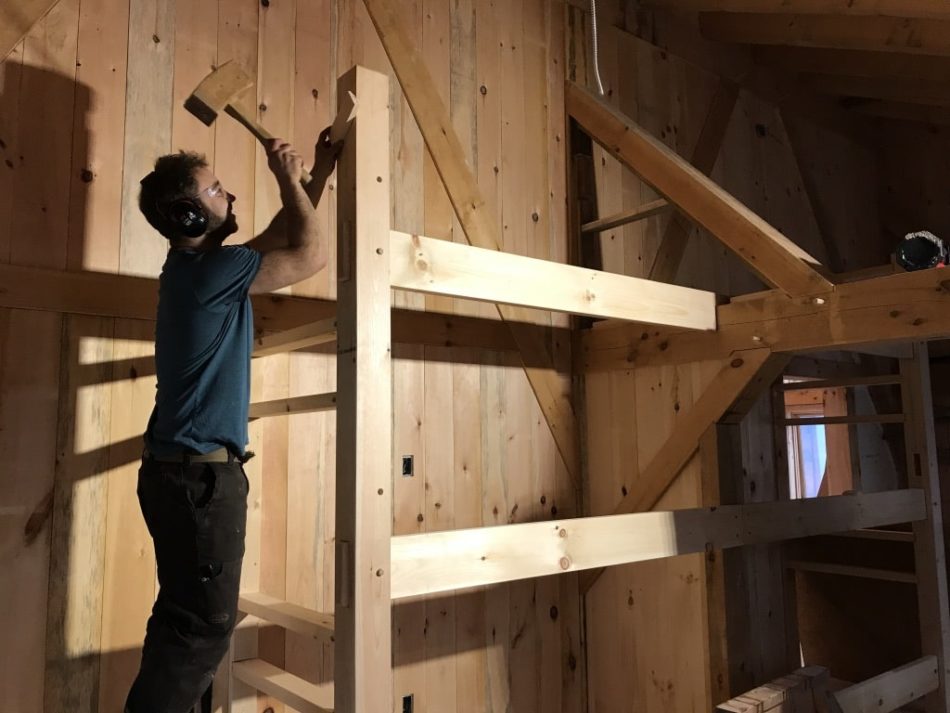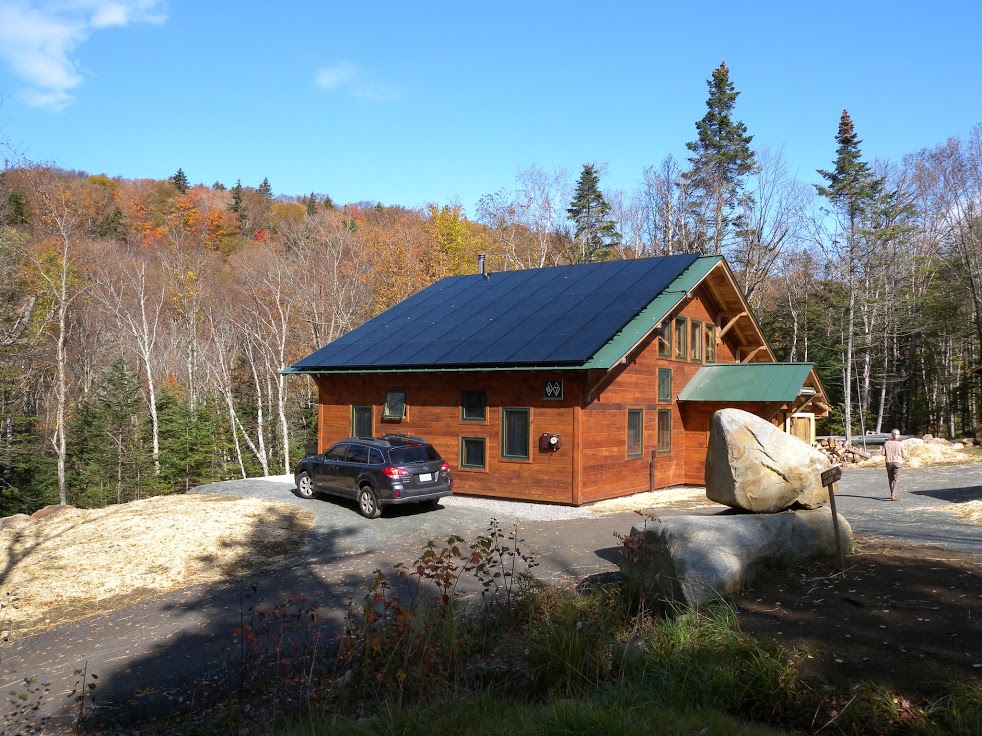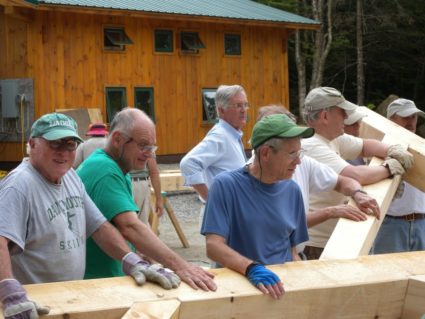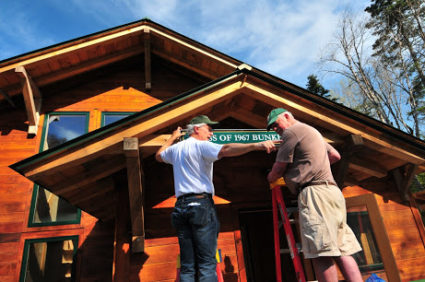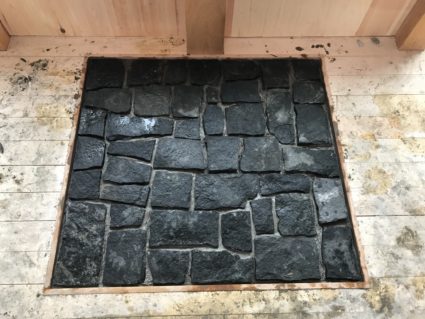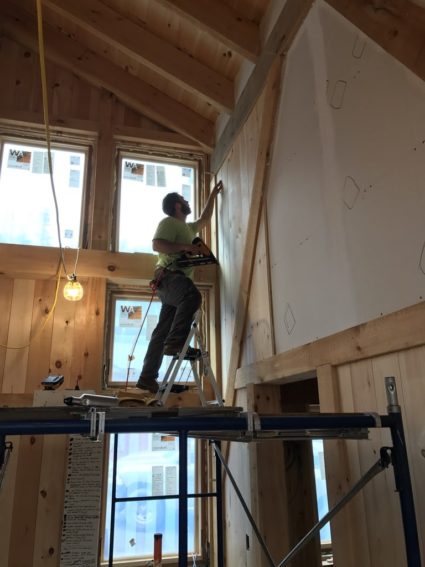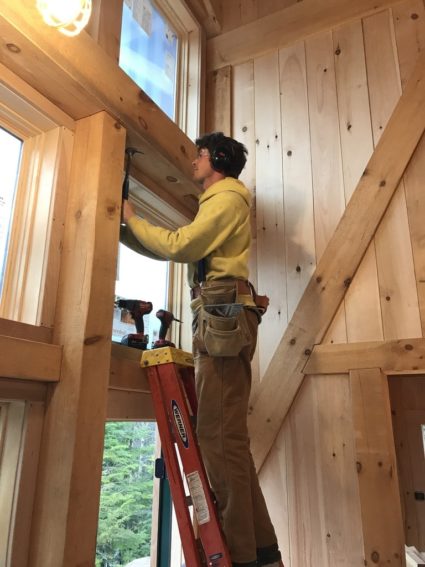During July of 2016, TimberHomes facilitated another timber frame workshop at Dartmouth’s Moosilauke Ravine Lodge. With similar format to the ’65, ’66, and ’74 Bunkhouses and the ’84 Crew Cabin projects, the alumni Class of ’67 sponsored the event, where a team of TimberHomes instructors introduced a crew of 36 alumni and volunteers to the art of laying out and cutting heavy timber joinery. The week of much learning and hard work culminated in the successful raising of the 28′ x 42′ structure, largely by hand!
Prior to the event, TimberHomes prepared enough of the timber frame (rafters, central truss, braces, and wall framing) that it would be possible to successfully complete the timber frame during the workshop week. With enthusiasm and fortitude, the ’67’s and other volunteers laid out and cut the pieces for the three bents, the plates, and the 9’x9′ entry structure.
The Bunkhouse design was a collaborative effort between TimberHomes, MacLay Architects, Chris Carbone (engineer), Edward Kern (solar coordinator), and the ’67’s. A central theme was the desire for the feature gable, much like the former Lodge, to face Mt. Moosilauke. The challenge of designing a timber frame with a wide open floor plan, coupled with potential snow loading of 100 lbs. per sq. ft., was no small feet in terms of engineering. The end result is a central nave illuminated by a “wall of glass”, and a timber frame that is as “heavy” as one can imagine. The tie beam of the central truss measures 8″x14″ and the nave is surrounded by four pair of 8″x8″ braces!
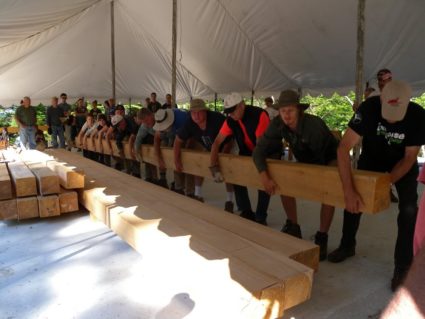 After the workshop week, a team of 5 people from TimberHomes took on completing the enclosure of the building for 6 weeks. In addition, there were 3 interns from the Heartwood School who volunteered to gain building experience, and to enjoy some time in the White Mountains. During this period, the roof and wall systems were completed; doors and windows installed, flooring was nailed down; and the interior partitions were built.
After the workshop week, a team of 5 people from TimberHomes took on completing the enclosure of the building for 6 weeks. In addition, there were 3 interns from the Heartwood School who volunteered to gain building experience, and to enjoy some time in the White Mountains. During this period, the roof and wall systems were completed; doors and windows installed, flooring was nailed down; and the interior partitions were built.
During the Spring of 2017, a team of three from TimberHomes returned for about a month to complete the finishing of the structure before the beginning of the “high” visitor season. During this phase, the bunks and built-ins were installed after having largely been prebuilt by TimberHomes over the Winter. As one can plainly see, the inside of the building, like the timber frame, relies heavily on the region’s White Pine!
A main feature of the bunkhouse is its 15 KW solar array that is currently supplying the entire Moosilauke Ravine Lodge complex with a significant amount of its entire energy needs. This aspect of the project was spearheaded by Edward Kern, a local solar developer. Ed’s input drove the design of the expansive south facing roof which is nearly covered by panels. Thanks to his effort and to all who were involved, the ’67 Bunkhouse will contribute to the entire complex for many years to come.
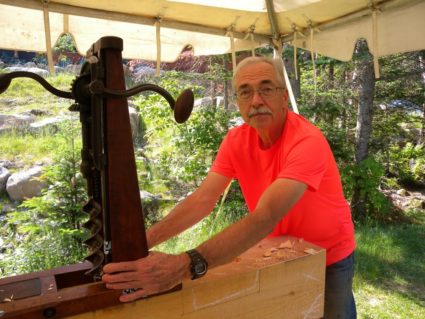
Ed Arnold Working on a Mortice.

