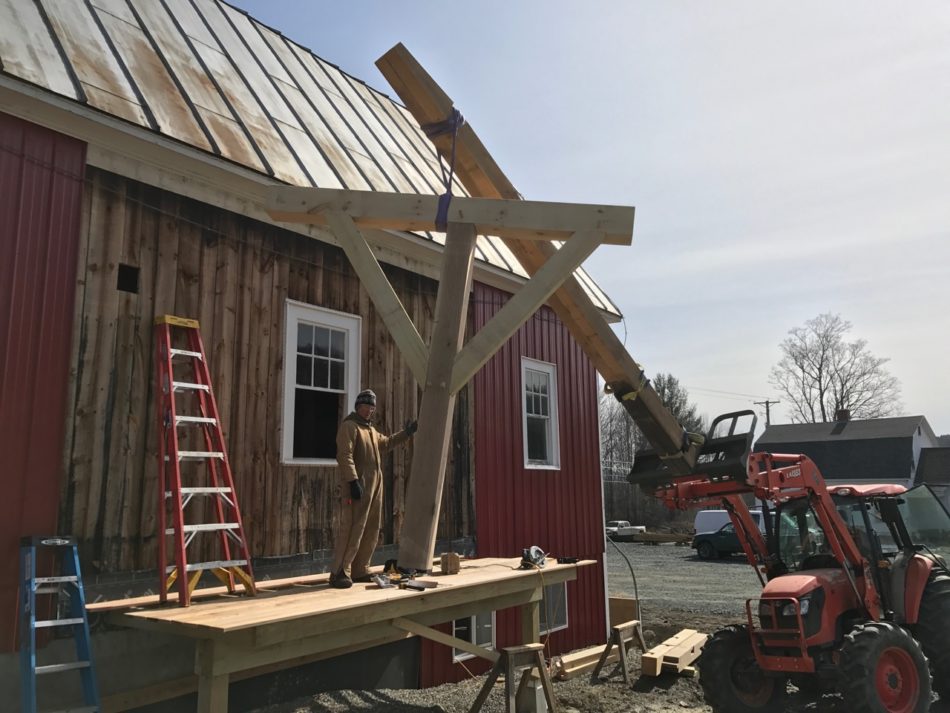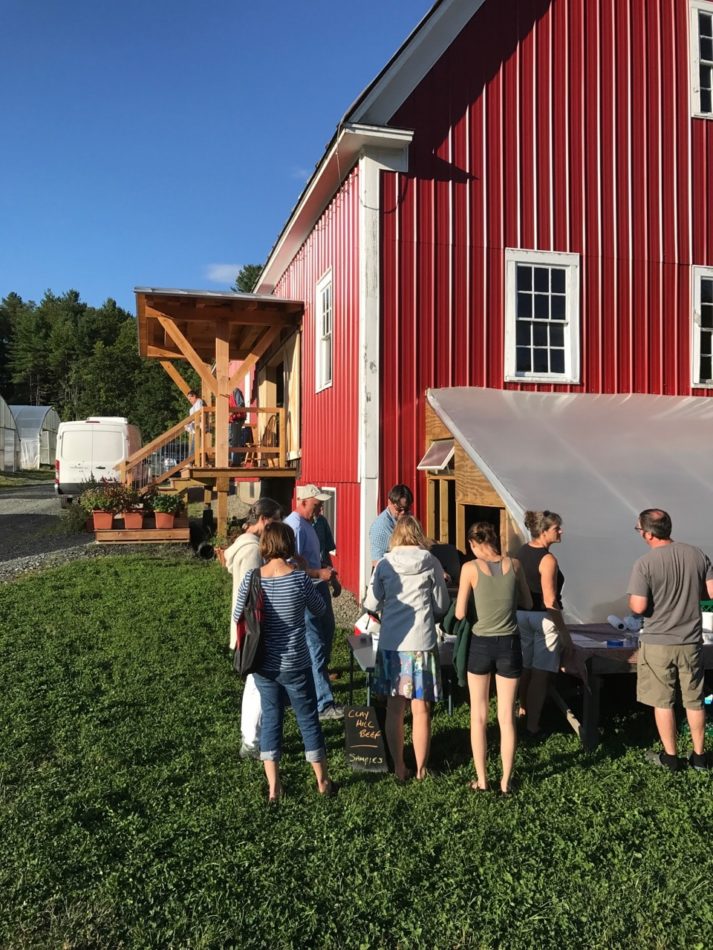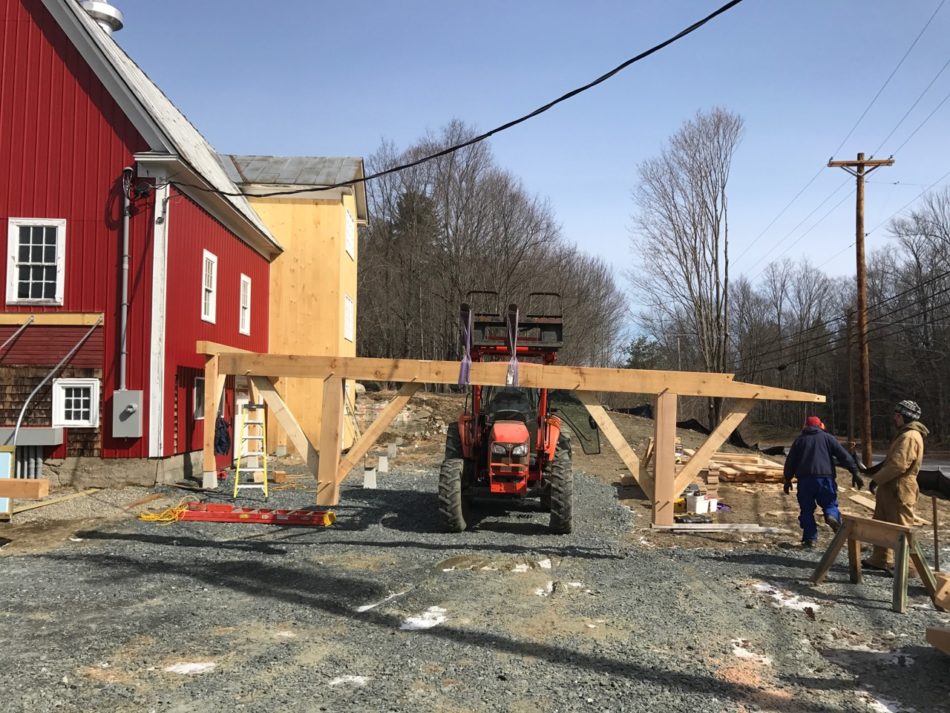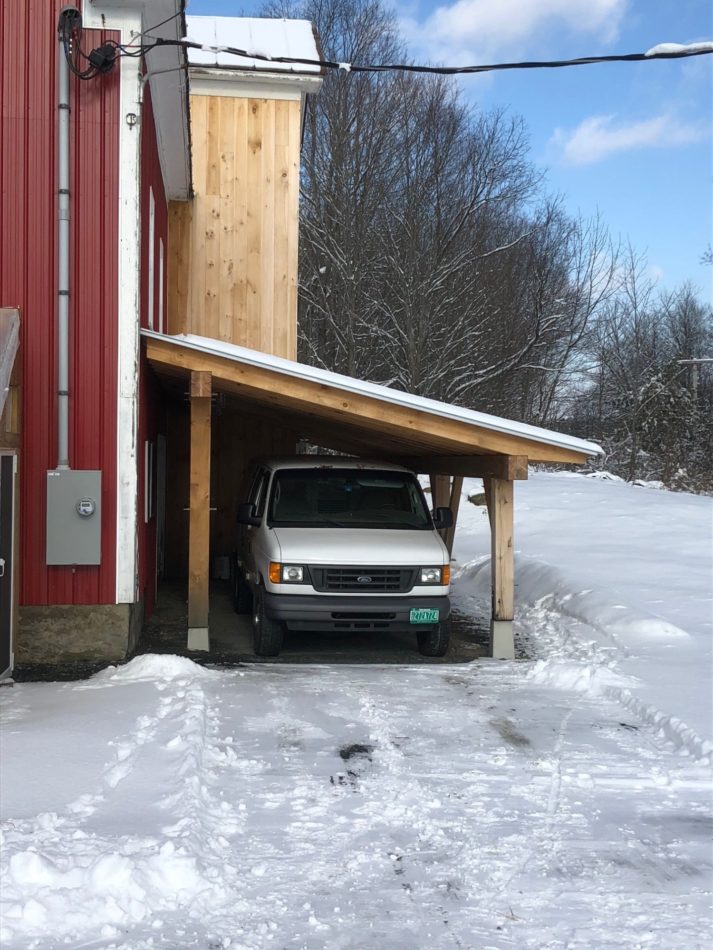In the early Winter of 2017, TimberHomes designed, cut, and installed two timber frame roof sections to the sides of a barn for the Sunrise Farm in White River Junction, VT. The work was done at the “old Perkins Farm” just off of Rte 5, South of the VA Hospital. On one of the area’s main arteries, Sunrise’s new location should provide a great deal of visual exposure and expanded markets for its products: mixed vegetables, lamb, chicken, honey, maple syrup and pick your own fruit. Currently, Sunrise has 250 members to is its Community Supported Agriculture program.
Part I of the project was a timber frame gable entry for the existing barn’s second floor (West side) to serve as the CSA’s pick up area. On top of an exterior deck provided by the Sunrise crew, TimberHomes installed two post/plate assemblies whose plate ends extended through carefully cut holes in the barn’s siding and were then attached to the barn’s existing frame. The White Oak posts each have a pair of large White Pine braces which, in conjunction with a pair of plate ties, keep the structure in place.
Sunrise’s owner Chuck Wooster stated about the entry, “the scale is perfect, and the oversized beams give it an appropriate sense of permanence and heft”. In his opinion it adds a lot to the experience of coming to the farm, as it is “the first thing that people see”.
On the Eastern side of the barn, TimberHomes installed a timber frame shed roof that projects from the barn’s sidewall and runs 42′. As a space for vegetable washing and processing, it has added to the work flow around the farm. Resting on precast concrete piers, the shed’s White Oak posts are quite rot resistant and should last a very long time.




