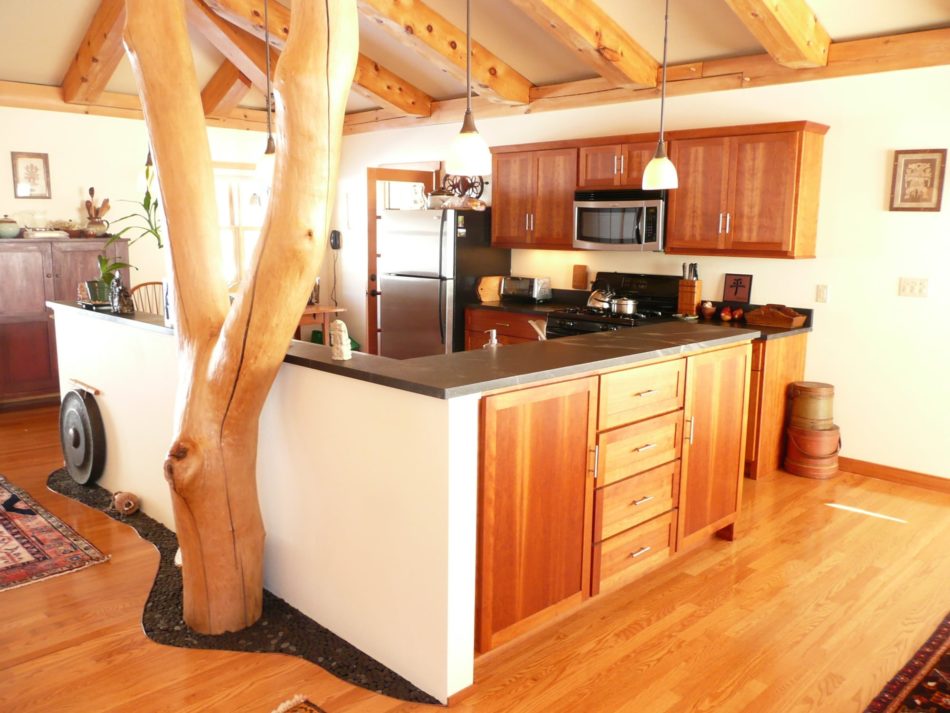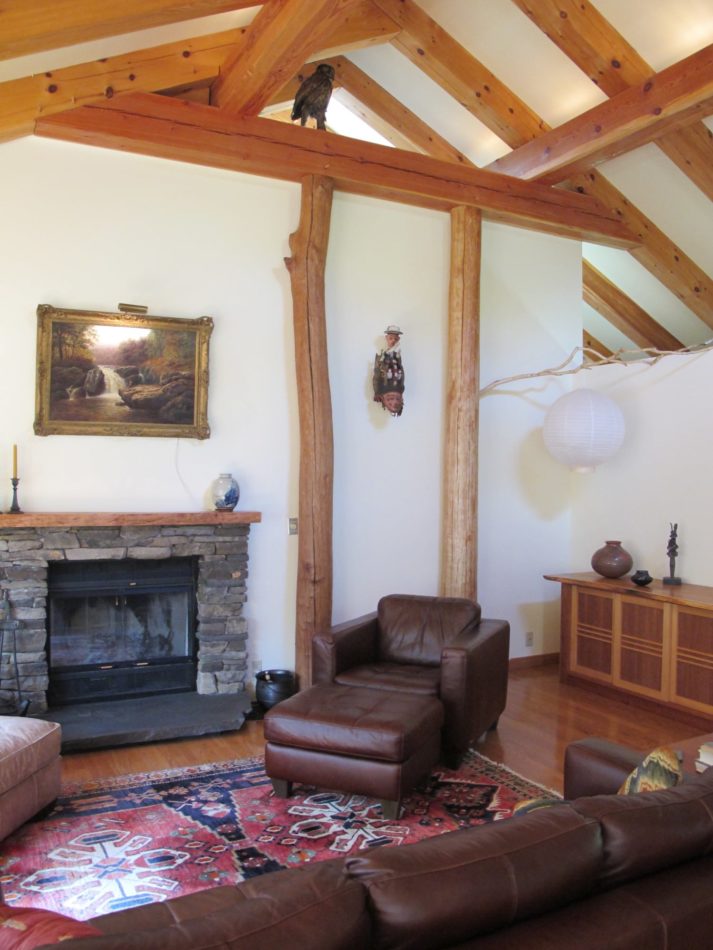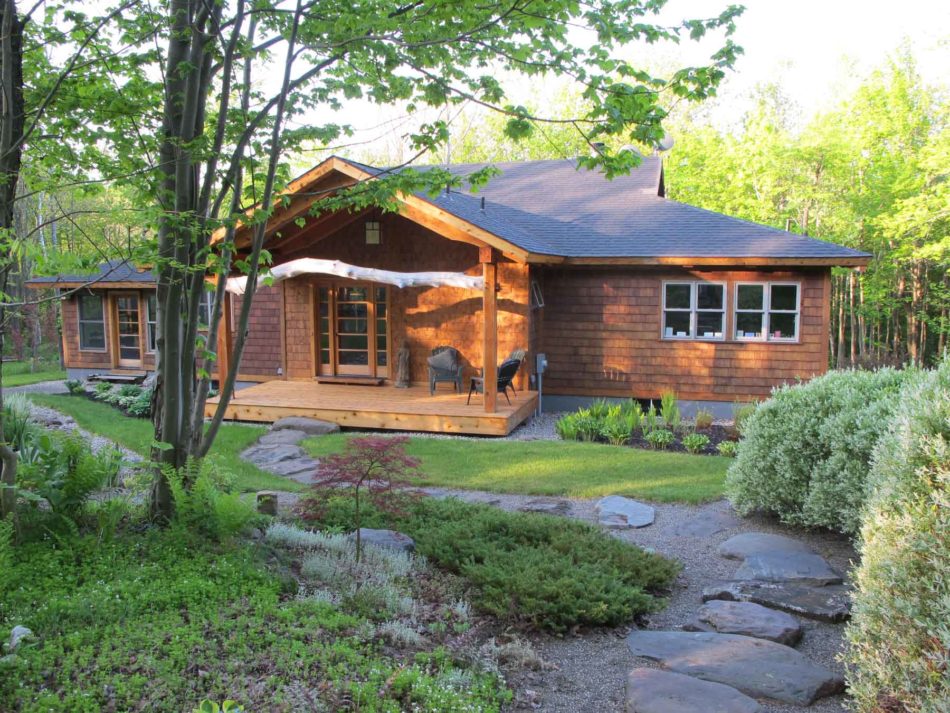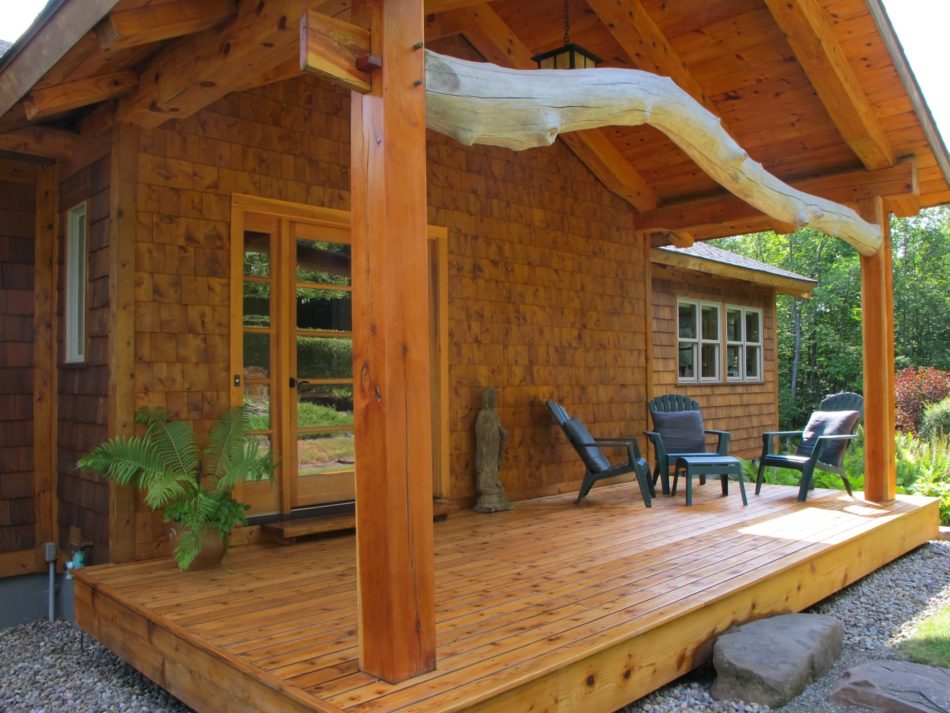Nine years ago I gave a slideshow at a Yestermorrow Timber Framing workshop and some of the students from the concurrent home design class sat in. At the end of the show one of those students inquired if I might be interested in helping her incorporate a tree into the home she was designing for herself and her husband. To my delight, I ended up working with Gail and John on a hybrid frame (stick framed walls by a local contractor with a timber framed roof system and entry porch) with a wonderful 15″ diameter cherry fork that the three of us found on their land in Rensselaerville, NY.
When a prospective client liked the look of the frame pictures of that project on our site and inquired about seeing more pictures and floor plans I got back in touch with Gail and John. Generous folks that they are, they dug around and found the floor plans Gail had made for the home and sent them along with the pictures featured below. As always, a home is an enormous act of collaboration. The photos below are taken by Gail and John themselves who also designed the house and did much of the finish work. Local craftsman Tom DiGiovani, who works exclusively with japanese hand tools, produced the front step, shoji door to the coat closet,free standing screen in the basement, the banister upstairs, and the cabinet in the living room. With the aid of baked sweets and sweet talk, Gail worked with the excavator to create the boulder entry walk and creek.
A timber frame, while a wonderful thing, is only the start and the bones of a home. It is an honor and a pleasure to see one of ours finished so beautifully and with such loving attention to detail, surrounded by landscaping which brings it all together – and to hear that Gail and John still wake up each day grateful to live in the home they have designed and built for themselves. TJ

Forked tree in kitchen

View of the kitchen through the living room

Living Room with Round Posts

Boulder entry path to timber frame porch

