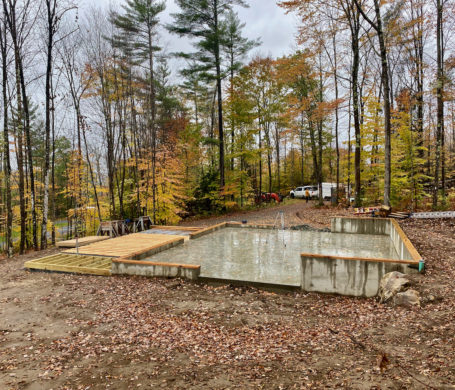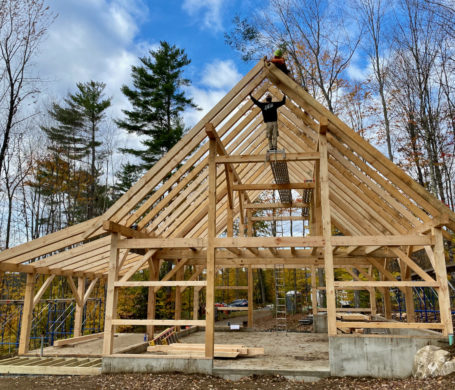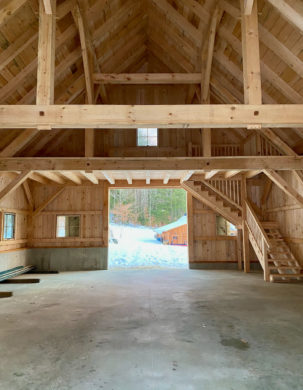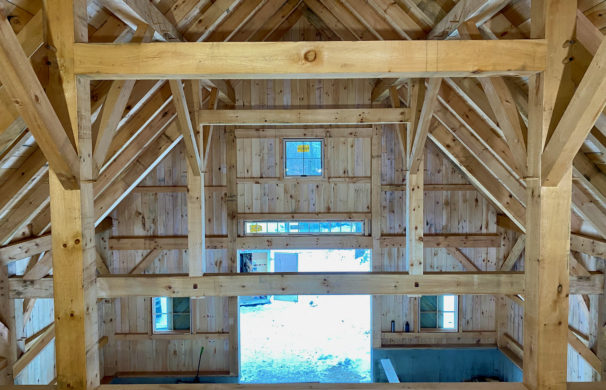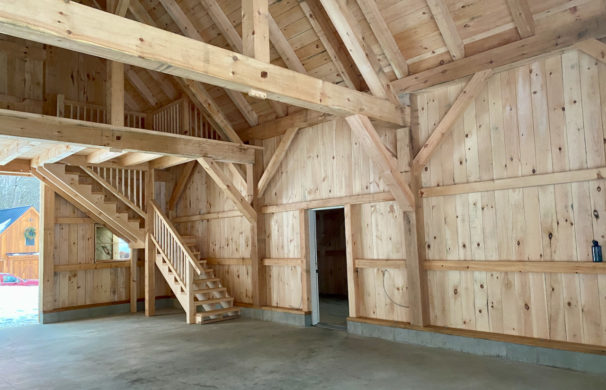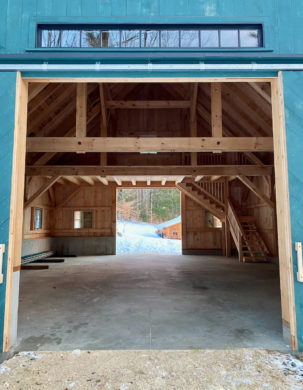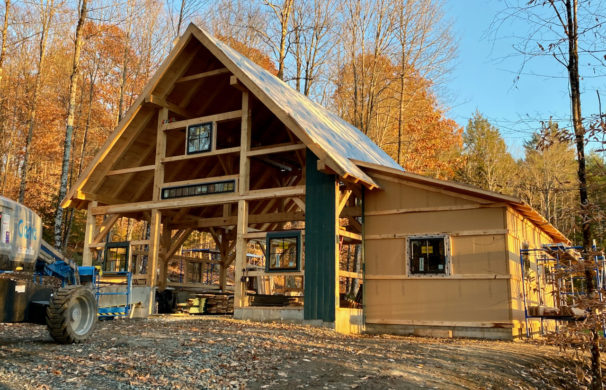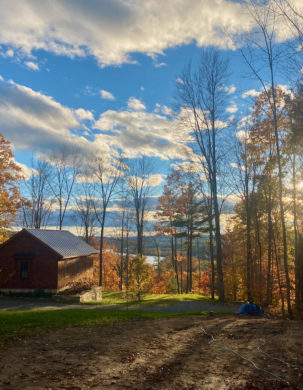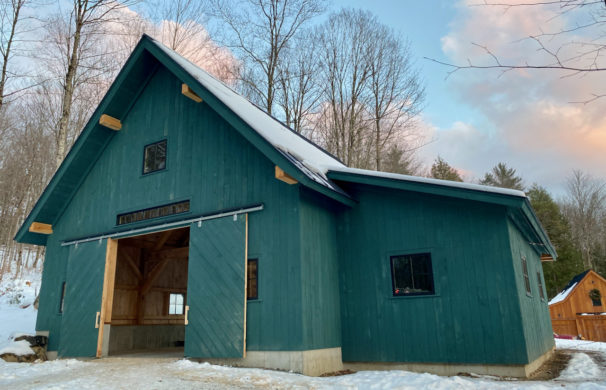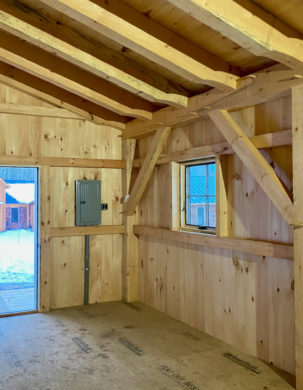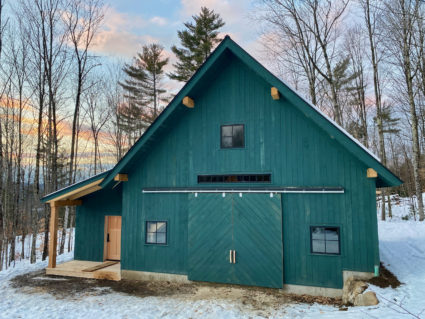
Timberhomes recently had the opportunity to hop down the road to Lyme, NH to build a 30’x36’ barn with an additional 12’x24′ attached insulated shop space and 6’x12′ covered entry porch. The client was interested in putting in some hours on their own, and agreed to paint all shiplap siding and roof trim (a lovely shade of “Tarrytown Green”) as well as finish out the interior trim on all of the windows and doors.
The home site was perched high on a hill overlooking the beautiful Connecticut River Valley and so, not surprisingly, the barn site had a gentle slope as well. After a little grading and concrete work, though, a robust frost wall and slab foundation – 6” thick inside the barn to withstand the vehicle load and 4” thick in the shop – received our 2”x8” white oak sills.
Inside the barn, clearspan queen post trusses made for a wide open barn space and enough clearance for the family’s tractors and Airstream trailer. Each queen post landed on a 8”x12”x30’ tie beam, and the queen posts’ 14” tenons were secured into the beams with square 2”x2” cherry pegs. These tie beams were supported by hefty 8”x11”x12’ oak posts. A 12’x30’ loft space on the south side of the barn was finished with two layers of rough hewn 1” pine flooring and is accessed with an L-shaped staircase tucked into the SW corner.
The transom windows above the sliding barn doors bring light further into the barn and add a decorative throwback to the barns of yesteryear. (Quick history note: New England barns of the 17th and 18th centuries had few windows, if any. Farmers could open their barn doors for added light, but, in the winter months, this also exposed them and their animals to the cold. To let in light but exclude the elements, transom windows started appearing on barns in the 1800s.) On the Lyme barn, an additional loft window high on each gable wall, as well as seven other first level windows in the barn and three in the shop, will make for plenty of natural light.
The west side shop was insulated with Steico rigid wood fiber insulation, a product made of waste wood – sawdust, chips, and off-cuts – from the softwood sawmill industry. Wood fiber insulation is an environmentally friendly product, and a great alternative to man-made insulation products that contain high levels of petrochemicals. In addition to being a renewable product using a high percentage of industry waste, wood fiber insulation is recyclable, compostable, breathable, strong, durable, and, of course, an effective insulator.
TimberHomes concluded the majority of its work on this barn during the fall of 2021, enjoying along the way quite a few misty mornings and late foliage sunsets. We will return in the early spring of 2022 to put some finishing touches on the barn including lighting and a loft railing, while also executing a few final punch list items.
