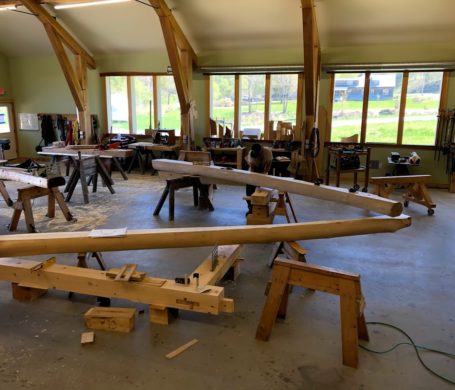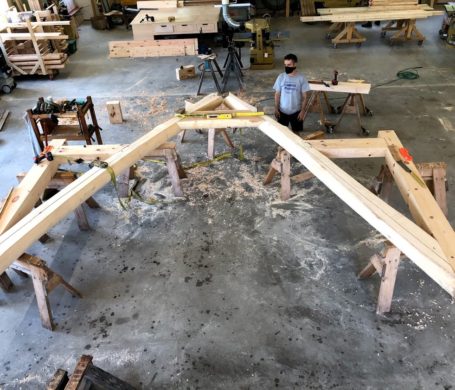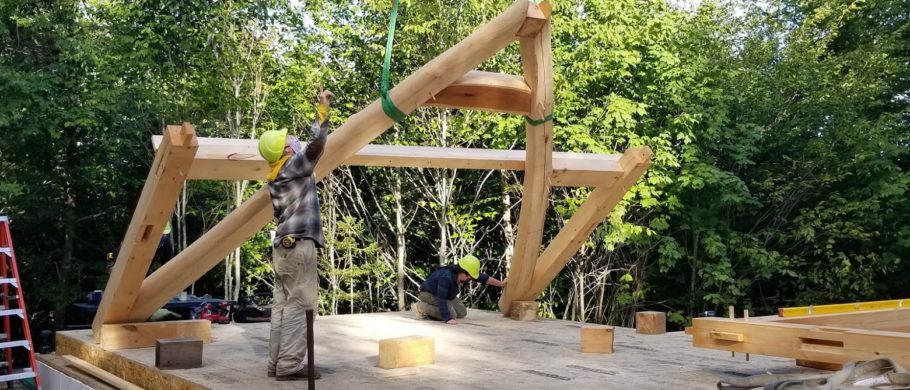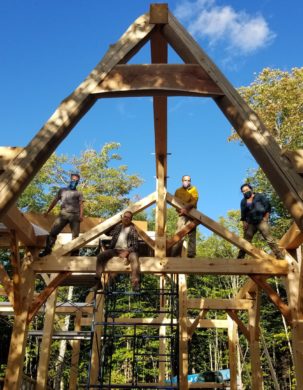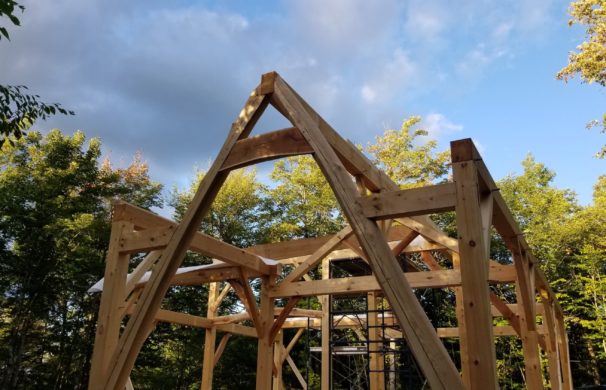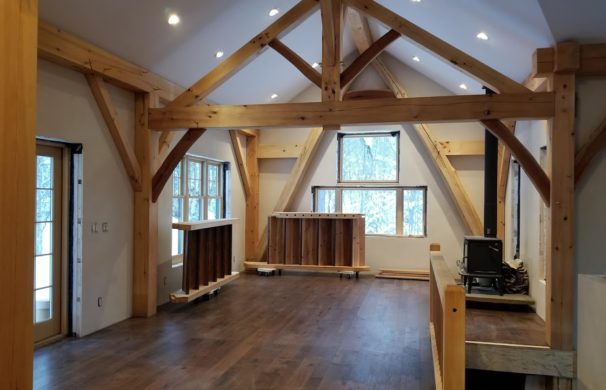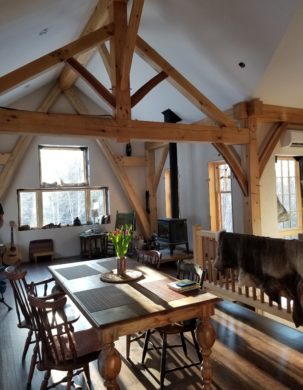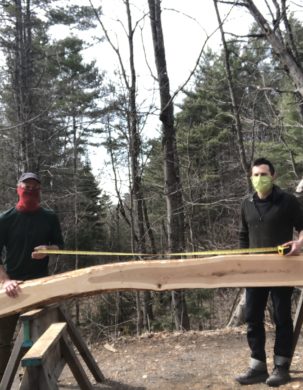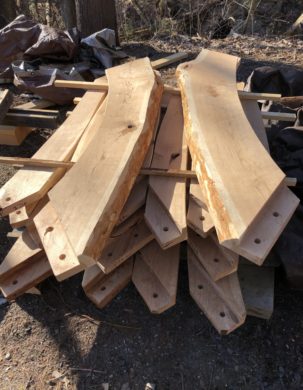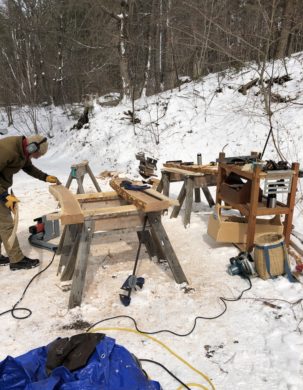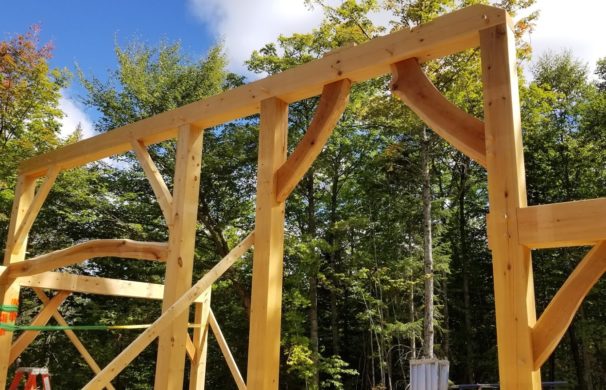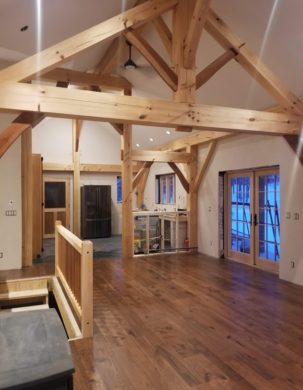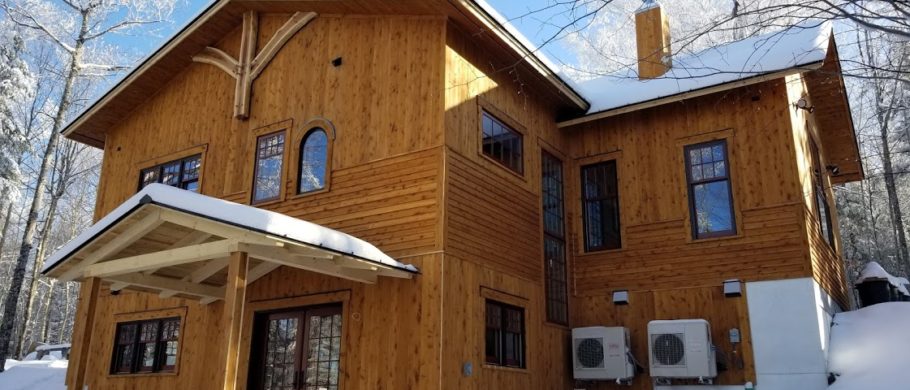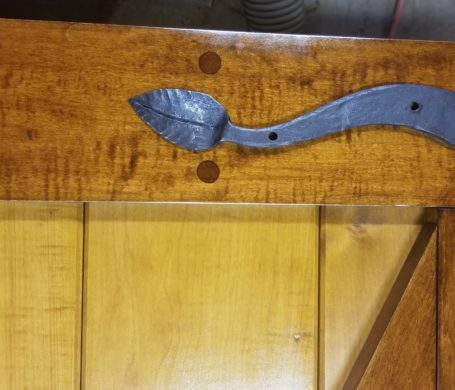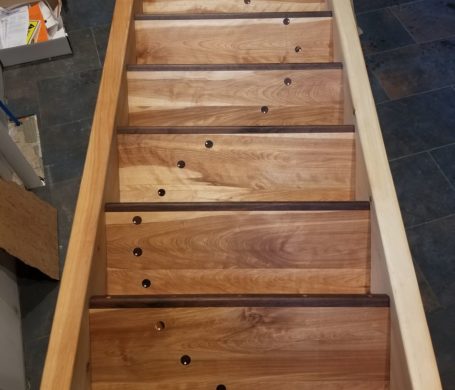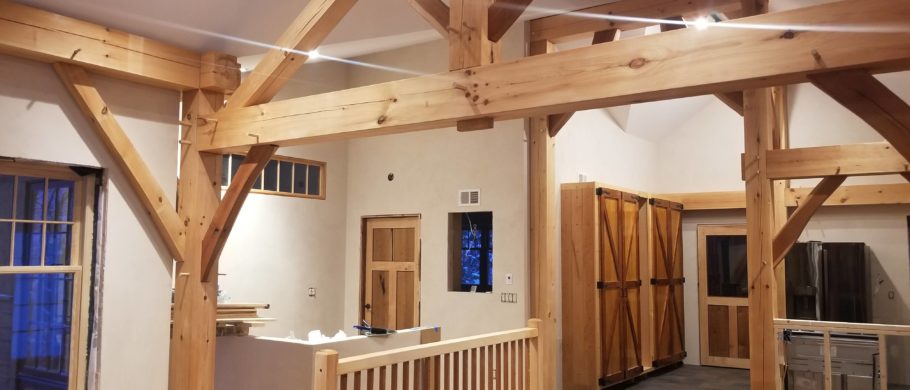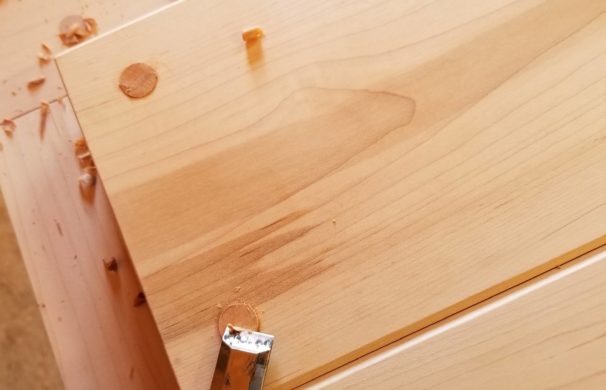There are countless things to highlight about this unique timber frame home. I will indulge you in three – the cruck, the curves, and the cabinets.
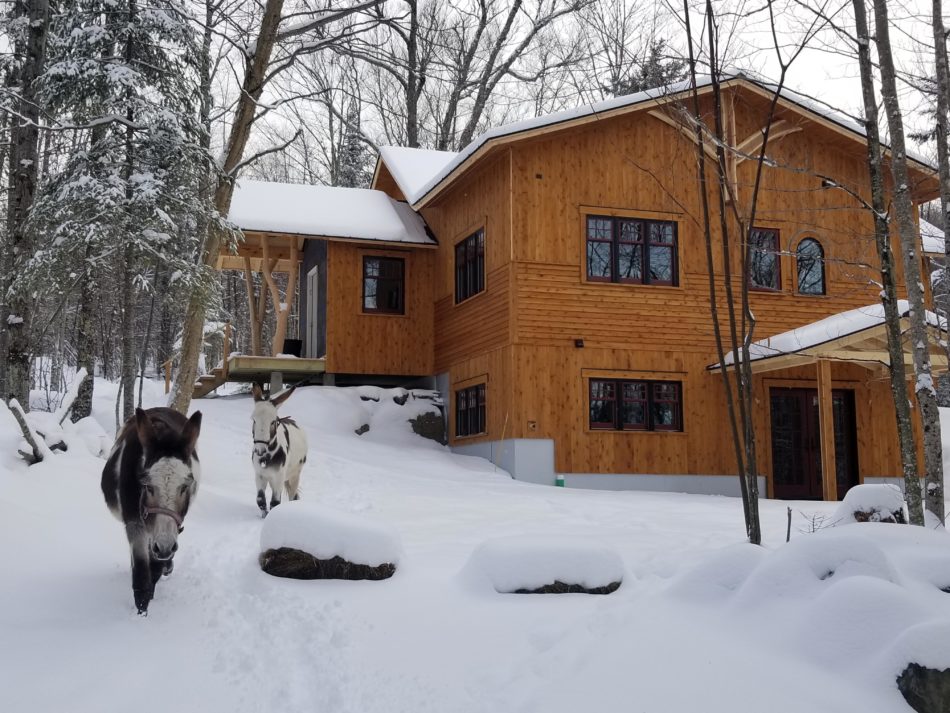
A Cruck frame Comes to Life
It’s not every day you get to hunt for a graceful arc in the forest that will become a major structural and visual element of a home. But one day last winter, we did, and the cruck framed house that this crooked tree landed in is one that is filled with attention to each detail, thoughtfulness at every turn. The homeowners’ design of their new house included a cruck, and we were grateful for the chance to do such challenging and beautiful work.
A cruck frame is one in which curving timbers are used to frame a building, extending from the floor to the roof peak, replacing a post and its braces. Cruck frames have a long history in England, where they ran out of straight trees centuries ago, and were left having to do the more difficult work of building load-bearing frames with curved beams. Crucks have a shorter history in the United States, where we still have an abundance of straight timber. But, they can be found here and there, where interest in this unique style and ability to execute their joinery meet. In addition to the advantages of being stunning, interesting, and fun for the joiner, crucks are also a good way to frame a large clearspan in an elegant way.
The Curves are Cut in a Covid-Safe Space
This house has 8 pairs of naturally curved braces cut from black cherry stock, and three other curving cherry beams. Visually you can recognize them as special pieces of wood, having grown and twisted as the weather and site conditions asked them to. The story you can’t see in them, but the homeowners know, is that their joinery was cut in the backyard of our project lead Ariel, who designed the timber frame, with the help of the owner himself.
The original plan was for the homeowner to ‘work’ for TimberHomes and cut this timber frame with us in our Montpelier Shop. Covid hit at just the moment this was planned to happen. We still wanted to be able to invite him to help us cut the timber frame, but didn’t feel like we could introduce more people into a masked/distanced environment in a safe way. Feeling like we wanted a creative solution, Ariel came up with the idea of he and the homeowner cutting the more complicated, curving braces and beams together outdoors. This allowed our client to be directly involved in this work while keeping everyone healthy, including the client’s partner, who made over 100 pegs for the frame, at home, from an ash tree on their property.
Cabinets that Complement
The homeowners pulled together a great team of people to build this house, including Federico Viconi, who deserves a special shout out here. Federico is also working with the homeowner to build the interior Shaker doors, the kitchen pantry, kitchen cabinetry, front door, stairs, closet, etc, and they used hard maple and yellow birch from trees that were harvested from the site. His work is one of a kind, and we’re delighted to see it come together so seamlessly with the timber frame that we built.
