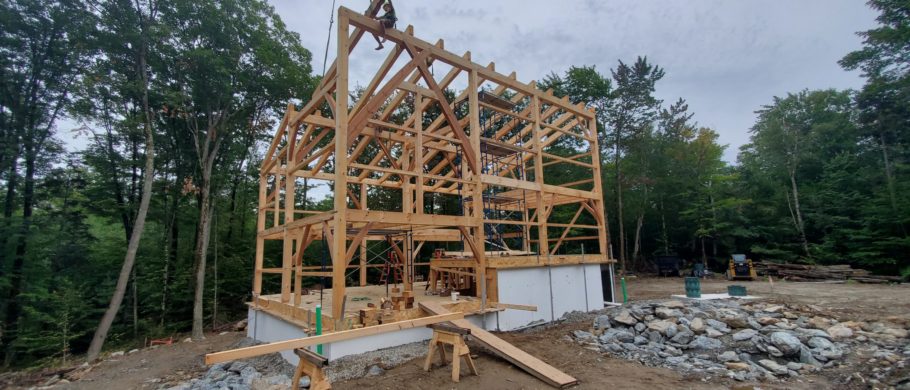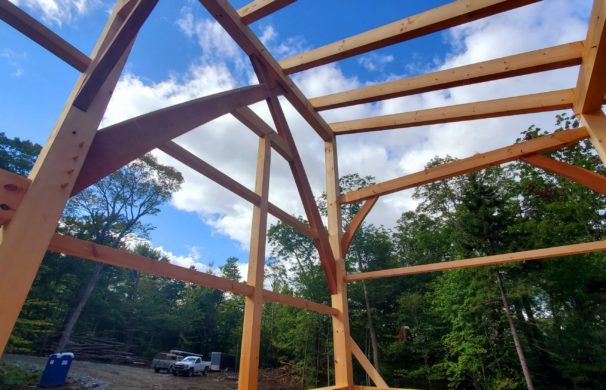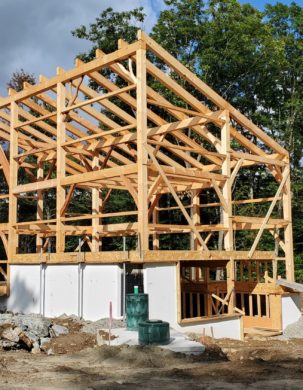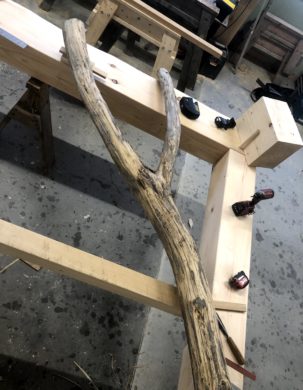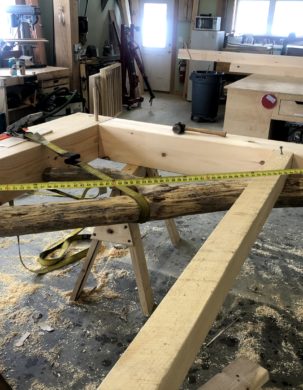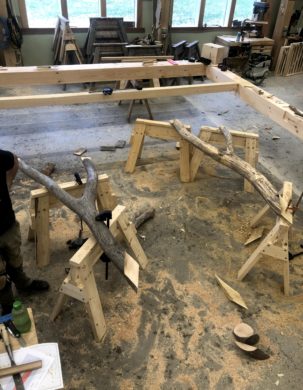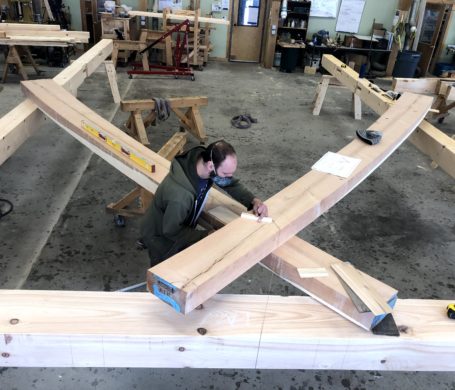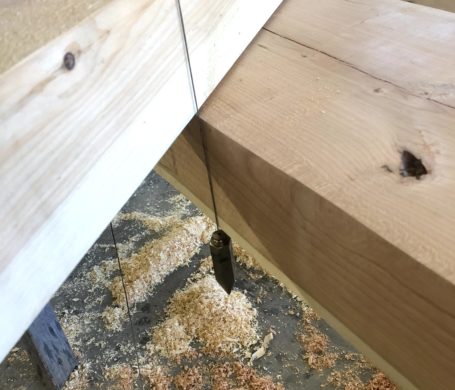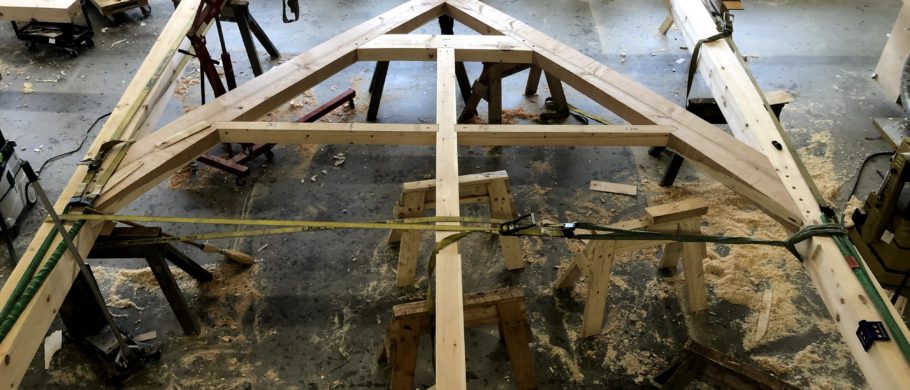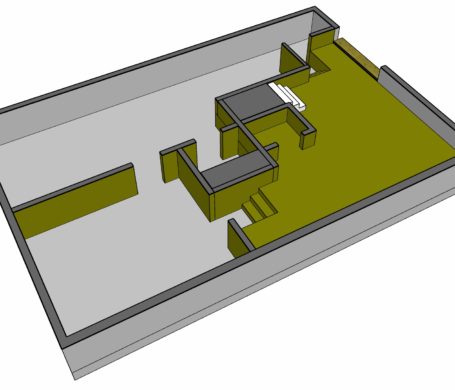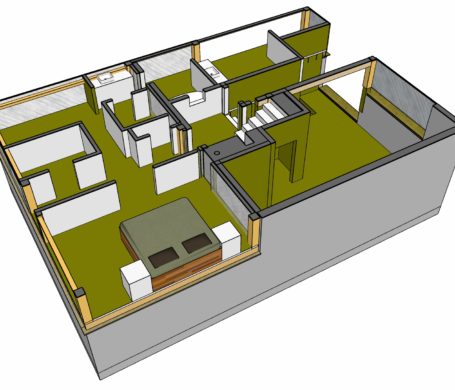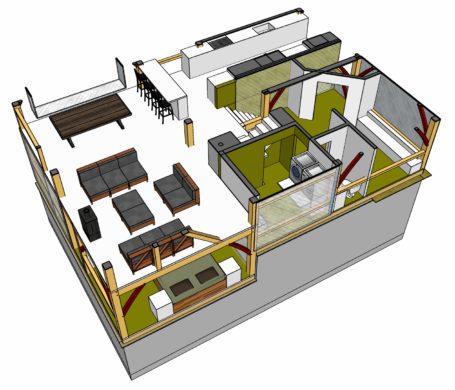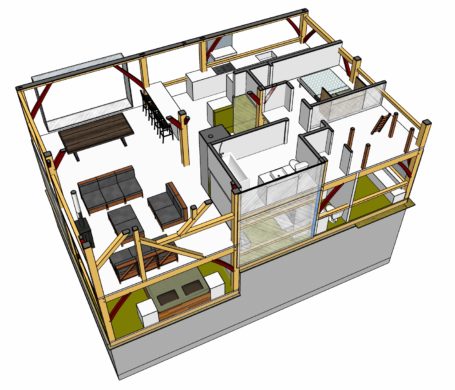This beautiful frame will be the timber framed core of a new home in Huntington, Vermont for a lovely young couple and their toddler. We were contracted to design and build the timber frame, and a general contractor will take the project from there.
The frame design offered several fun challenges, some of which standout (look at those giant criss-crossed cherry braces, with girts housed right into the curves!) and some of which are more subtle. The posts in a timber frame are generally laid out in a grid pattern, which makes raising them a simple matter of fitting the shorter cross sections of the building together, raising them all, and connecting them at the top with wall plates. In this home, the posts in a given short cross section are not in line with one another, making the long walls the logical first sections to raise. ‘Connecting girts’ run between these long walls, fastened sometimes with wooden pegs in traditional joinery and sometimes with steel, to make the building raisable. Other features of this frame include curved cherry braces and forked braces in the third story bedroom.
The large cherry X braces and the forked posts were both scribed in our Montpelier shop, using two different techniques. In both situations, the timbers to be scribed to one another were set up so that they were level, and stacked on top of one another vertically. The forked braces were then scribed using a two-armed tool called a bubble scribe. One arm traces the shape of the fork, the other traces the shape of the beam that the fork intersects with, both along the same vertical plane. You’re left with a line on the fork representing how to cut it’s shoulder so that it lays flat against the beam, and a line on the beam showing the round shape on that the forked timber will cover; you can then make sure the mortise fits inside that space. For the cherry X braces, timbers were stacked and then laid out using a plumb line to scribe the shape of one timber onto it’s mate. It is a rare treat to break out our plumb line scribe skills.
Floor Plans
The footprint of this timber frame is 29′ x 43′. The following shows a section taken at each floor level – finished basement, master bedroom on the first floor suite, second floor with shared spaces including living room and kitchen, and a half loft on the third floor for a second bedroom.
