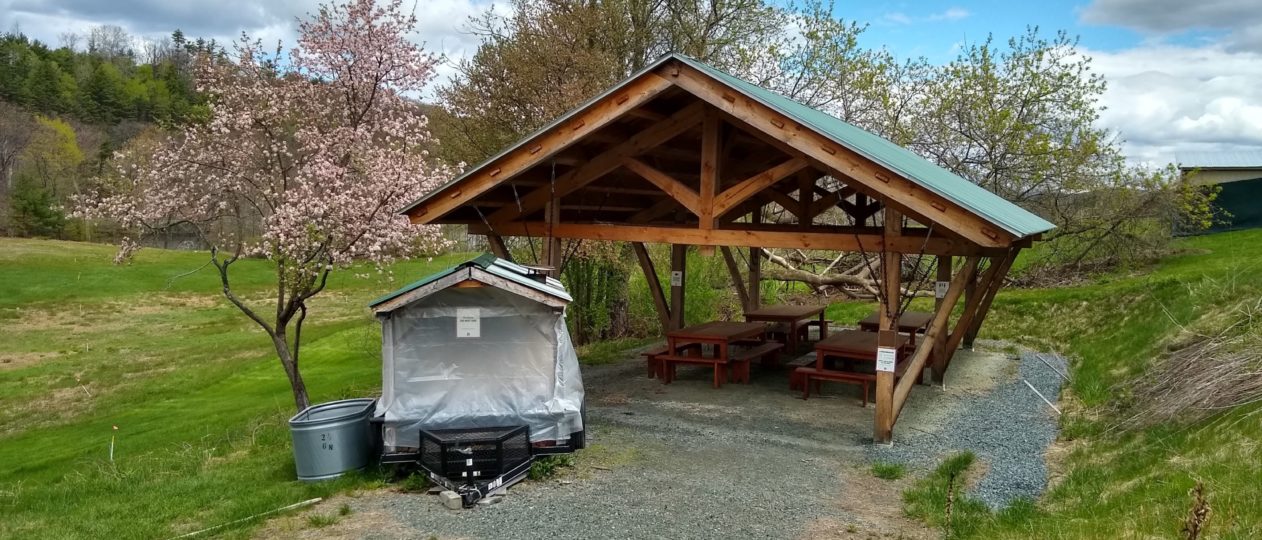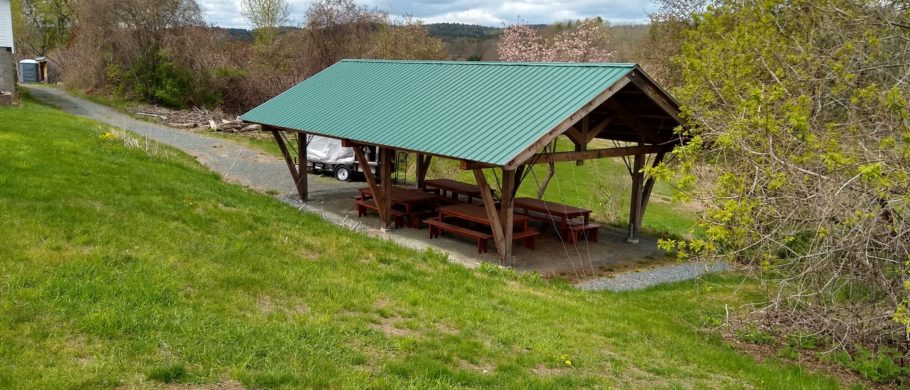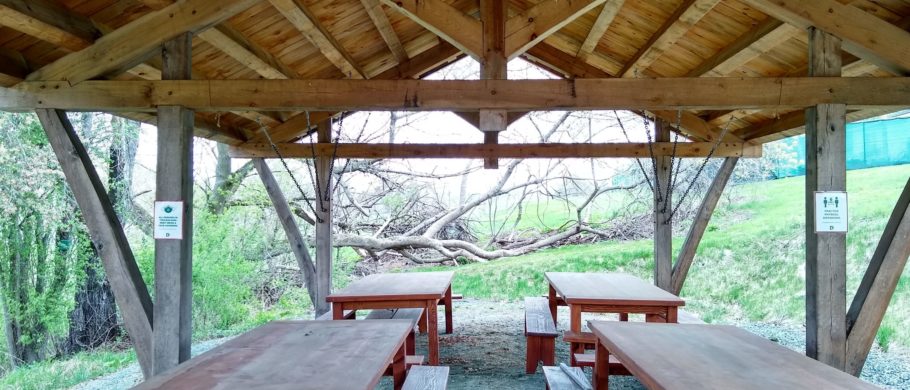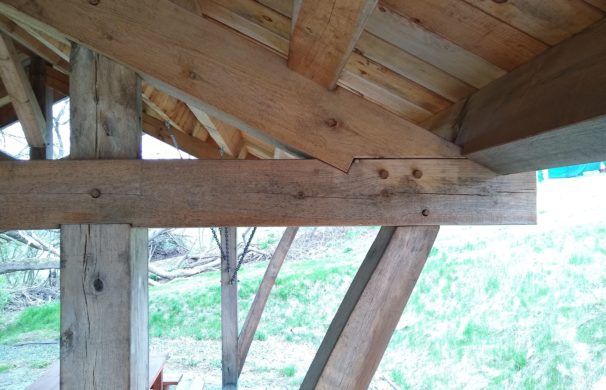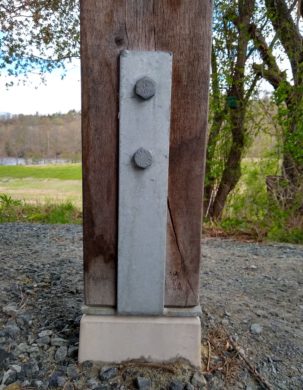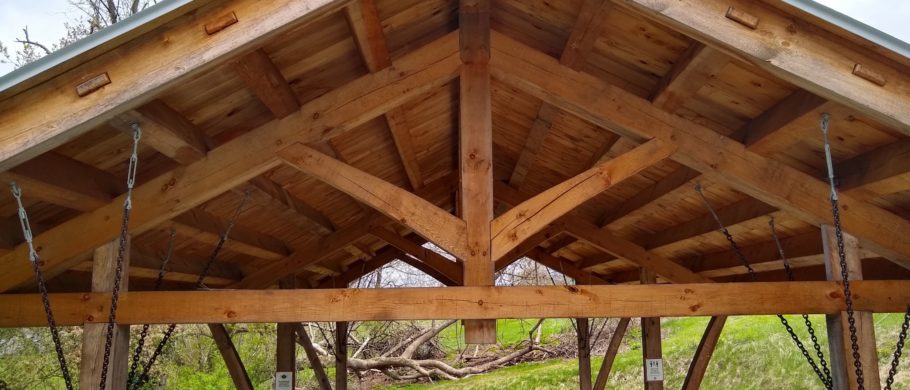TimberHomes had the great pleasure of working with Dartmouth’s Organic Farm to construct a timber frame barn in 2013 (see button in the sidebar, at left). The barn is a hub of activity on a busy farm today, with indoor space for offices, lessons, and food processing. The O’Farm pavilion was built three years later, to satisfy a need for a more social gathering space that overlooks the farm’s beautiful land on the banks of the Connecticut river in Lyme, New Hampshire. It’s where pizza parties and outdoor lectures happen. And in the wake of Covid, this covered open-air space has helped make students’ involvement in the farm possible.
A Larger Footprint with Fewer Feet
The O’Farm pavilion is a hefty frame, built to withstand New Hampshire’s challenging building conditions including heavy snow loads. Several design features help maximize covered space with fewer timbers, and the result is the sturdy, comfortable pavilion you see here. This shelter offers over a thousand square feet of traditionally timber framed covered space, with only six posts.
The braces in this pavilion (the angled timbers that extend from the posts up to the horizontal beams and keep the building true), are “outshot”, meaning placed to the outside of the main gathering space. Bracing is a necessary component of any building, and this is a way to minimize these braces interference with the open space that outdoor classrooms and pizza parties are after. It also allows for large overhangs along the eaves, as the braces carry part of that load. On the gable ends, there are massive four foot overhangs, which again, add significant covered space without interrupting the open area with more posts. These gable overhangs are framed out with beefy purlins and 4×11″ timber fascia, which the purlins are joined to.
If you’re interested in more details on the construction of the frame itself, check out the link to a blog post about this building, in the sidebar on the left.
