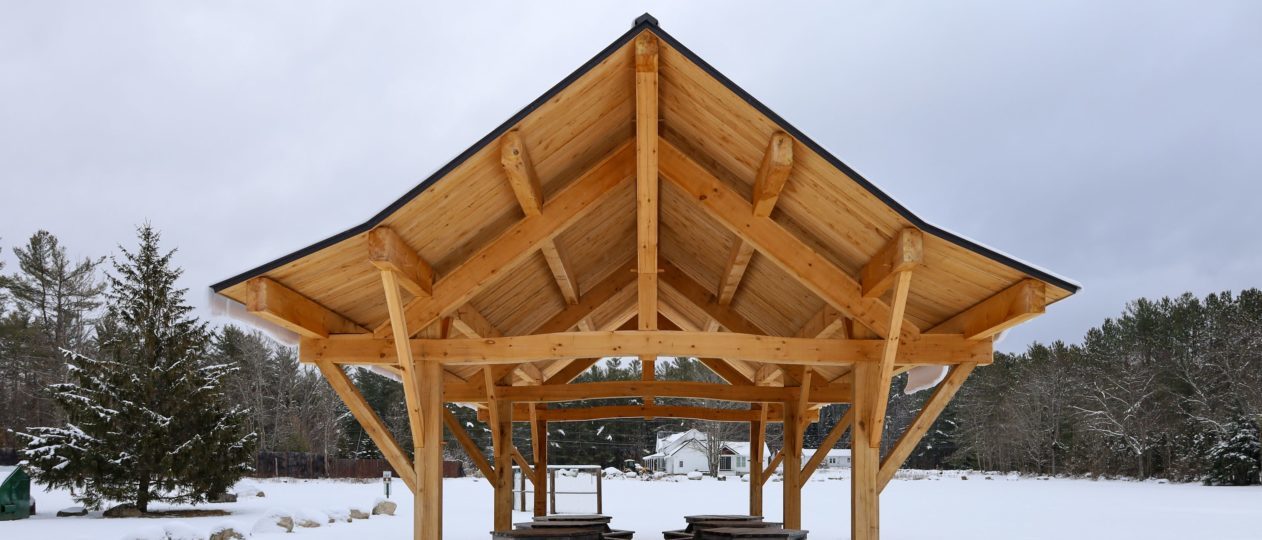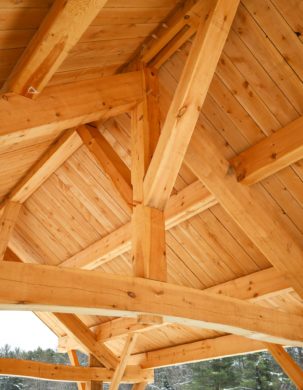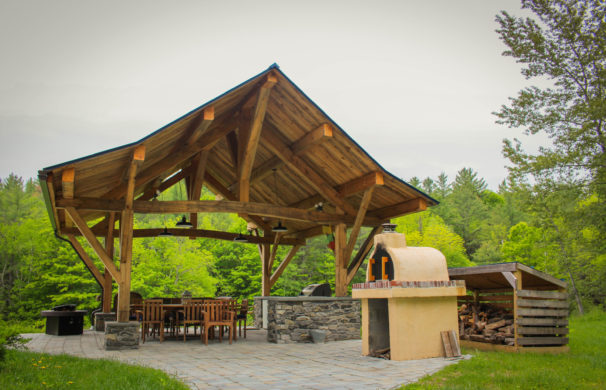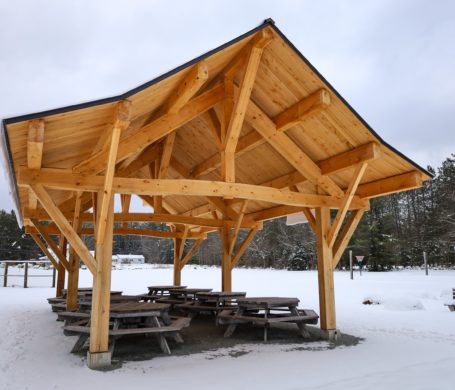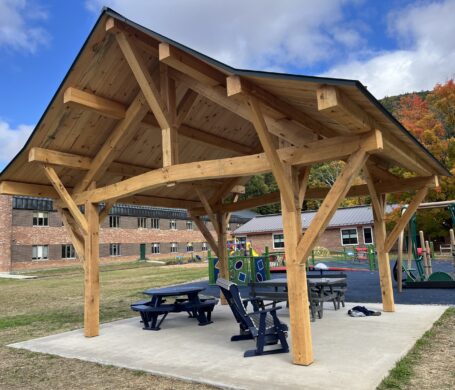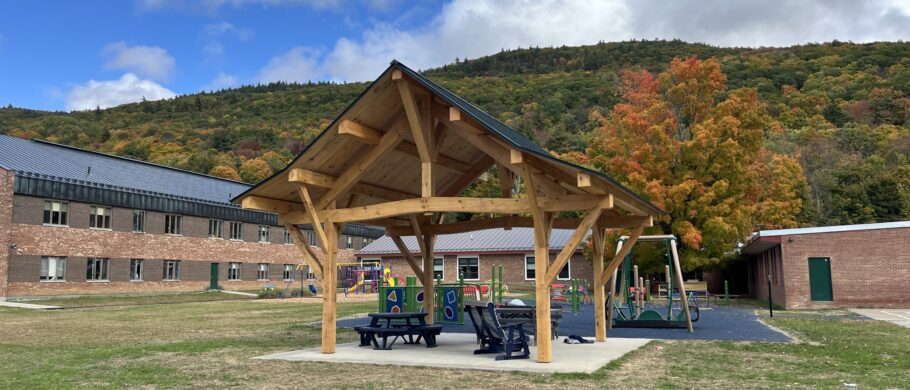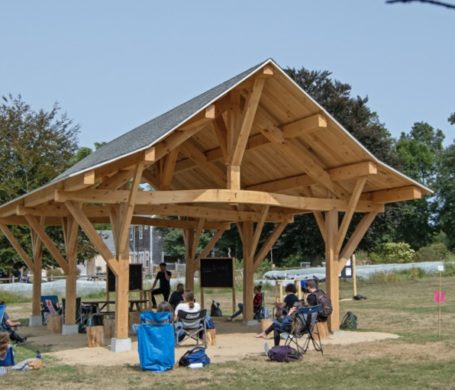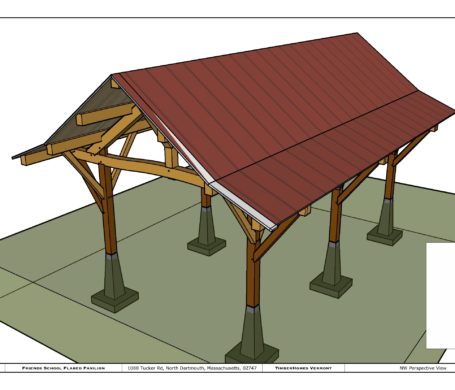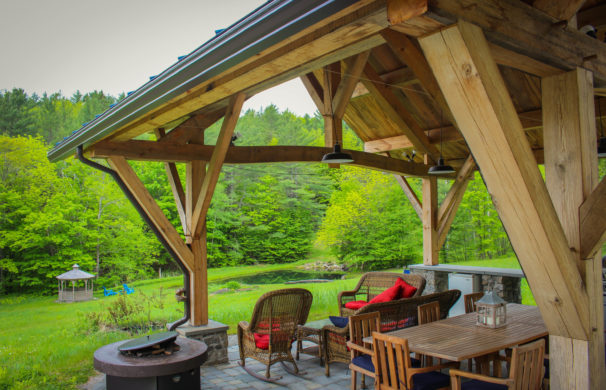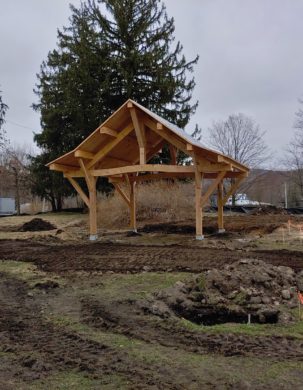Additional Covered Space Rarely Goes Unused
The “Flared Pavilion” is similar to our “Classic Pavilion.” It is a bit larger and has a beautifully designed flared roof and curving tie beams reminiscent of the classic looking Japanese teahouse. The Flared Pavilion comes in three sizes described in the sidebar at left.
A Unique Roof System Makes the Most of the Space
This flared roof pavilion is a king post frame with hefty roof purlins and ridge that run 26′ horizontally from gable to gable. These members are supported by upper chords, which are part of a truss assembly along with a curving bottom chord, the horizontal beam running from post to post. A unique feature of this frame is the corner posts’ tenons that pass through these lower chords and join into the upper chords.
Extra care needs to be taken with an outdoor structure like this. At the ground level, where the possibility of wind driven rain and snow is present, White Oak posts are used to ensure rot resistance. Higher up and completely protected by the roof, White Pine makes up the remainder of the heavy timber members. Rough cut Pine boards make up the roof sheathing which is capped with metal standing seam roofing.
