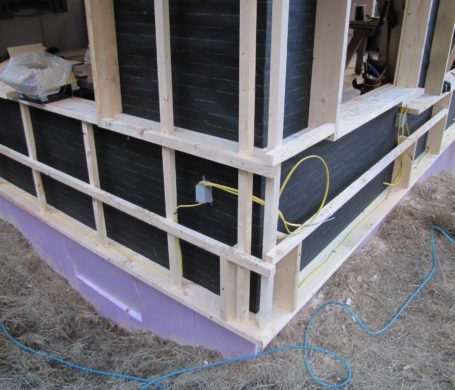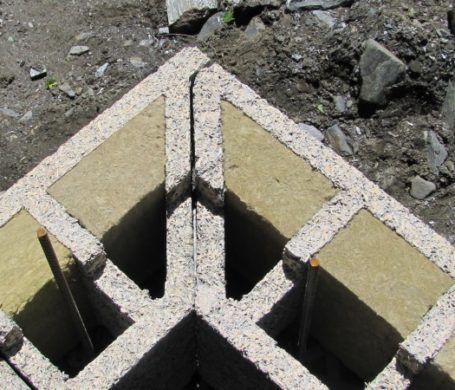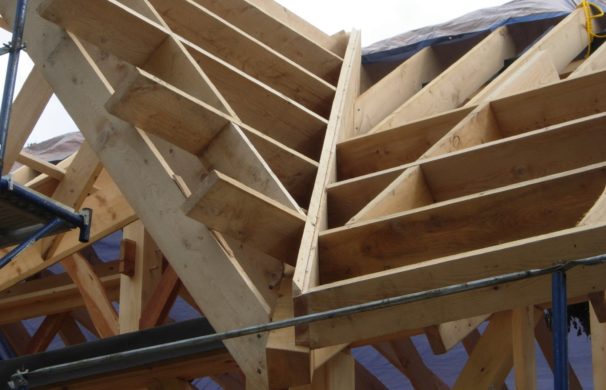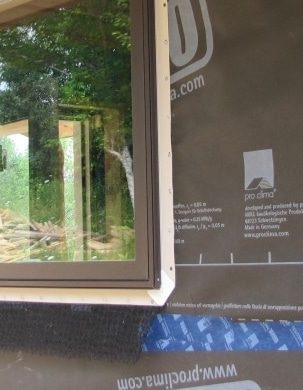Better Walls and Roofs
Taking care of the environment we all share is of utmost importance to us. Energy efficient construction can be a complicated business. Our approach to high performance design is based in a fundamental belief in treading lightly on the earth, and is grounded in contemporary building science.
Our goal is to choose building materials that will make sense over the long term. That means finding materials that maximize the savings associated with heating and cooling efficiencies, but also recognizing the environmental impacts of producing those materials. Insulation and sheathing materials are two of the largest contributors to a building’s environmental footprint, and can impact occupant health. Wisely built enclosure systems are a key part of building a home that lasts as long as your timber frame.
A Deeper Look
Most timber frame homes are enclosed with panels that consist of foam sandwiched between OSB (Oriented Strand Board). These panels, known as structural insulated panels (or SIPs for short), are straightforward to order and install, and they provide excellent insulation. But there are significant environmental impacts associated with the manufacture, transport, and disposal of SIPs—not to mention the related health concerns associated with the chemical foams used in these types of panels. They’re pricey to boot.
TimberHomes has developed several alternative wall and roof systems. These systems meet or surpass today’s stringent energy efficiency standards, and do so with innovative, original enclosures that minimize environmental impact and chemical exposure.
What are we doing differently?
- Lower-impact insulation: There’s a formidable palette of insulation materials available to the modern builder. We choose combinations of materials to achieve the best performing wall system with the lowest environmental impact. Wood based materials like cellulose and steico, and Roxul mineral wool are integral elements in our enclosures, with limited use of foam where appropriate.
- Service cavity: Building a separate space for wiring and plumbing lines that’s isolated from the main insulation cavity means that future repairs to these systems are easy to execute and don’t require complicated “fixes” of interrupted insulation.
- Air sealing: as important to the temperature control of your house as insulation, the building industry’s understanding of good air sealing practices has blossomed in recent years. We use vapor-permeable, air-tight systems.
- Shop-built panels: We’re moving towards panelizing our enclosure systems and building them in-house, which makes for a speedier, safer building process and higher quality control than what’s possible on site. Check out our panellized, pre-designed home, the Very Fine House.




