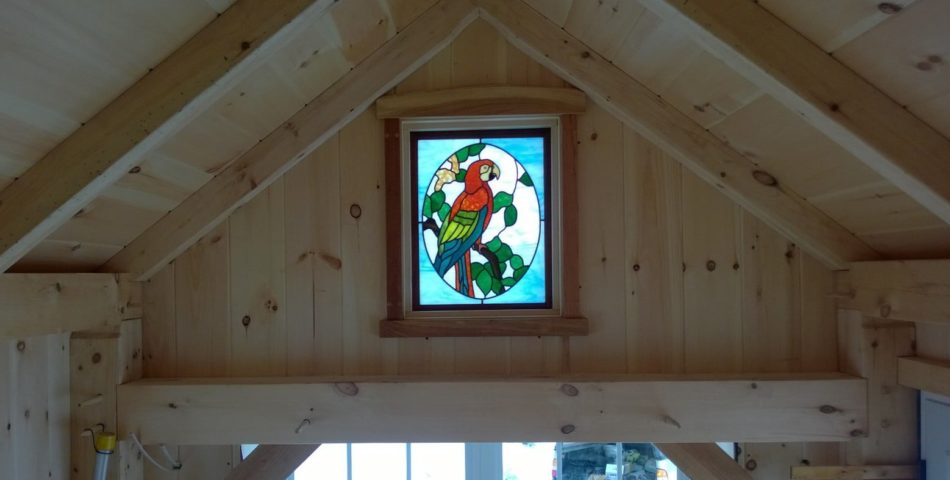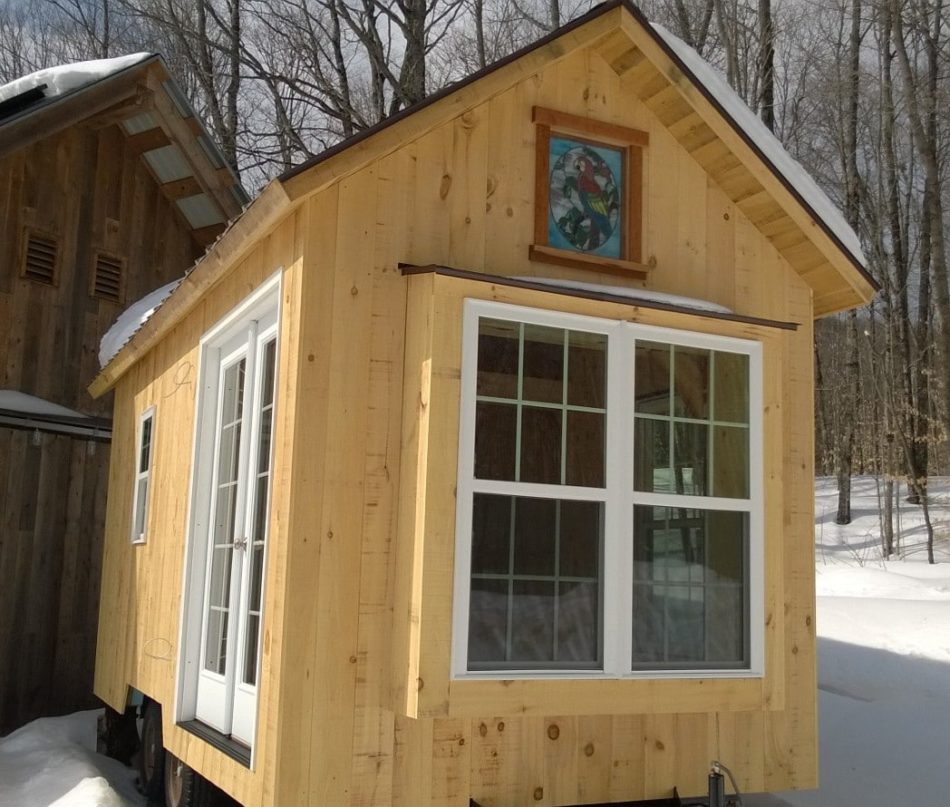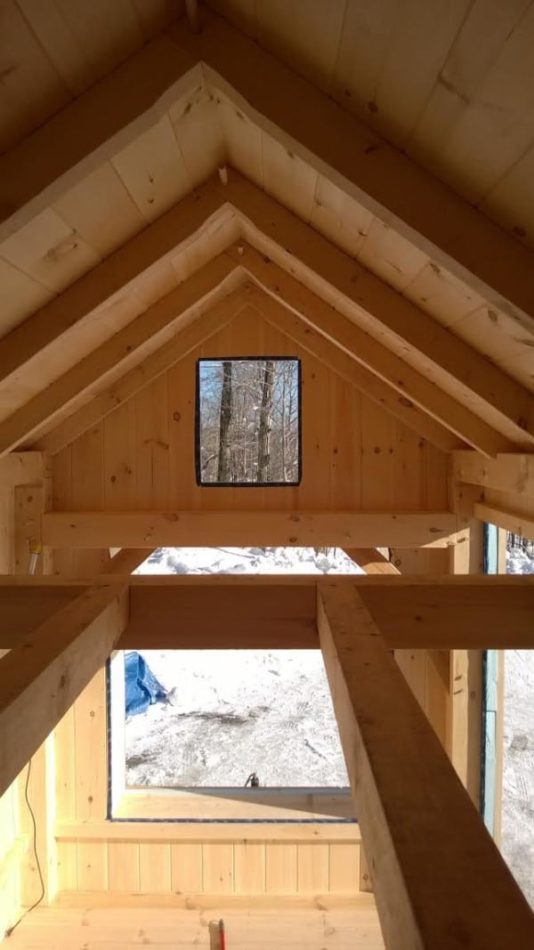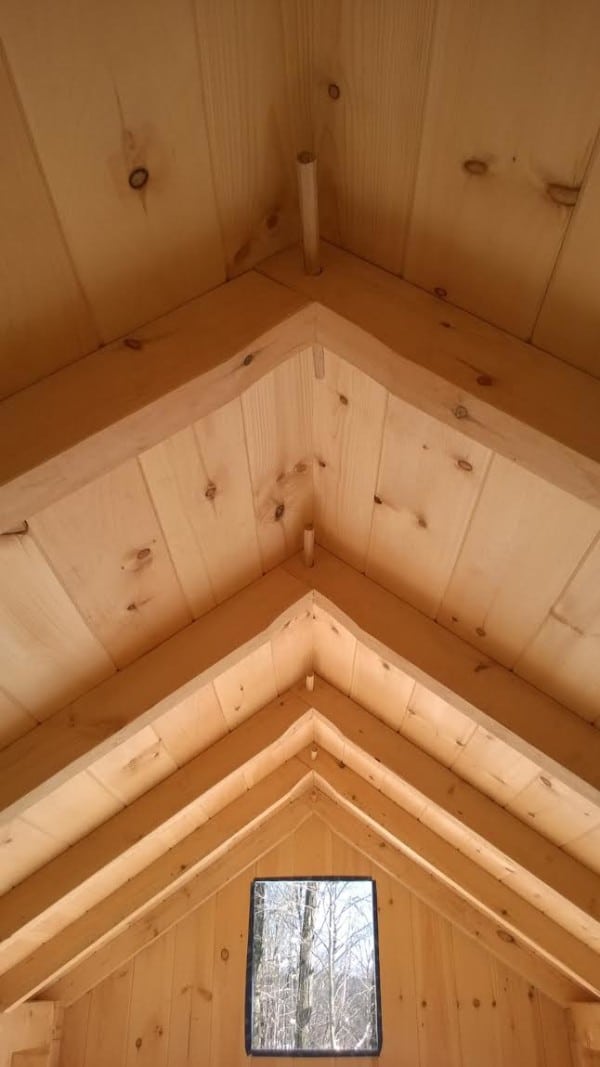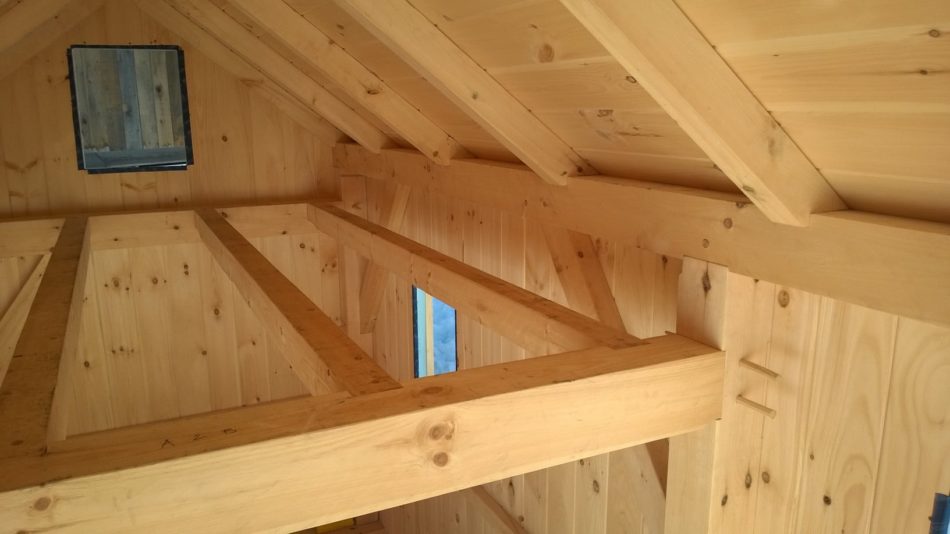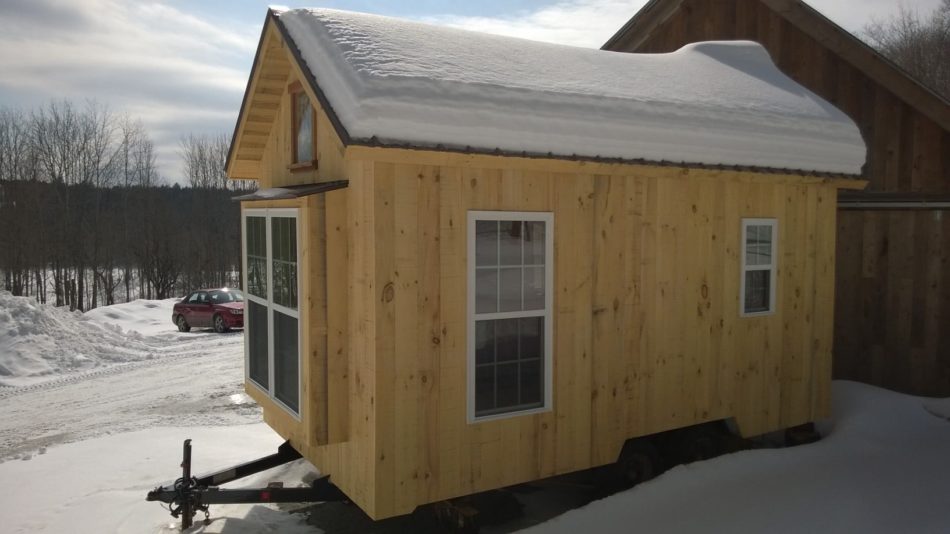The Tiny House movement is ever more on the rise. A core motivator for all tiny house owners is simple living- a small space means a small ecological footprint, and paring down your possessions to those that fulfill a need or bring real value and joy into your life is a must. There just ain’t space for anything more. (Who wants stuff that doesn’t fulfill those purposes cluttering up their lives anyway?) A true ‘tiny house’ is on the order of 80-200 square feet, and is generally built on a trailer. Within the world of building tiny, using timberframing, or post and beam construction, is fairly novel and conveys a sense of strength and durability.
Beyond the desire for simpler living though, tiny house owners come from backgrounds far and wide, with a variety of motivations to match. For musicians and others with a transient lifestyle, it’s a way to keep ‘home’ with you on the road, and avoid lifeless motels and the inconvenience of unpacking a repacking belongings constantly. For folks who may move in the future and don’t want to invest energy into a house that they’ll abandon in a few years, it’s a way to keep that good work with them when they move. For people with very low incomes or homeless people, it’s a way to live with dignity on a tiny income. (Read about “Dignity Village”, a Portland, Oregon tent city turned Tiny House neighborhood for homeless people in transition, on BuzzFeed. Check out a similar project in Eugene, Opportunity Village.) For most, it’s a way to have a beautiful, quality, nourishing space to live in, without throwing down a lifetime’s worth of savings, and committing to a location. In the case of this Tiny Timberframe, our client was looking for a space he could live in while some work was being done on his house, and turn into a guest space and Air BnB rental in the future.
Tiny Houses certainly take an investment of time and resources. They don’t require many of the biggest efforts needed to build a conventional house like excavation, site work , or a foundation, but framing, insulating, and finishing a house of any size takes energy. One advantage of building tiny is that all those activities come in bite-sized chunks, and much of that work can be done by the homeowner. In this case, the timber frame for this tiny house was built in a class at Yestermorrow Design/Build school taught by Timberhomes’ Josh Jackson, and the client was able to work alongside Timberhomes on the rest of the enclosure. He’ll continue to work on finishing details in the future, on his own schedule.
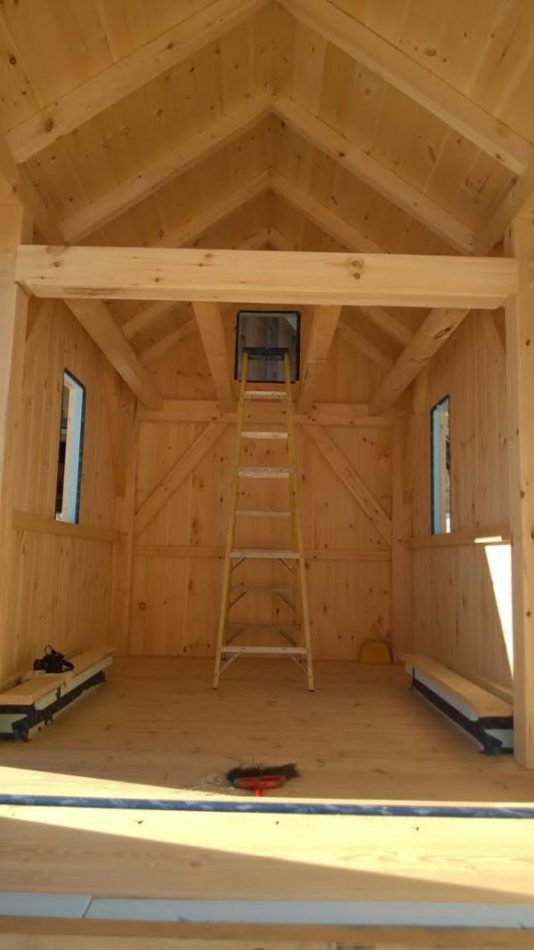
Interior View. The house is enclosed insulated and framed out. All that remains is installing flooring in the loft area, and trimming out the interior.
