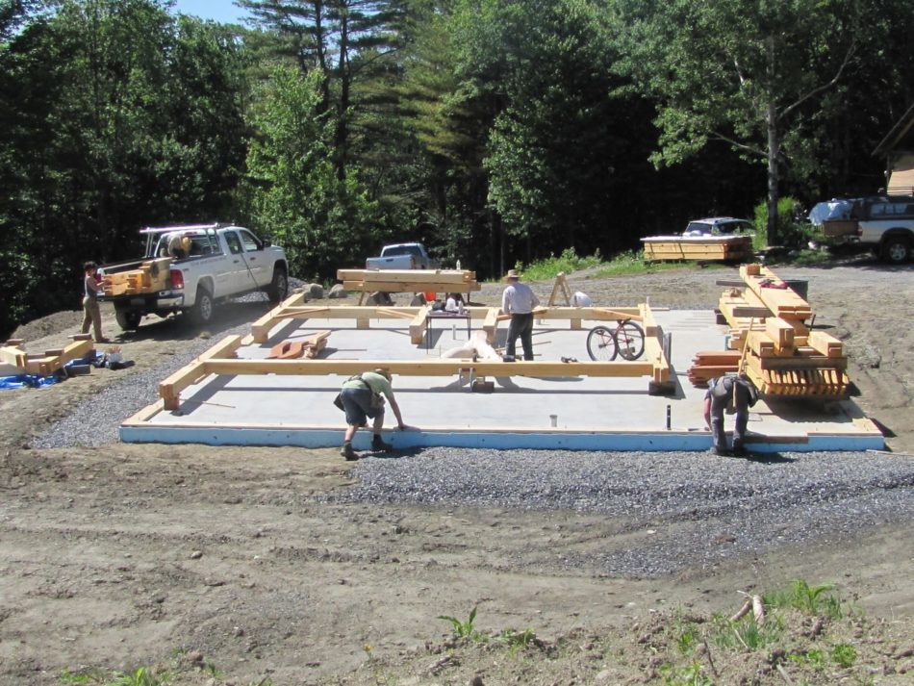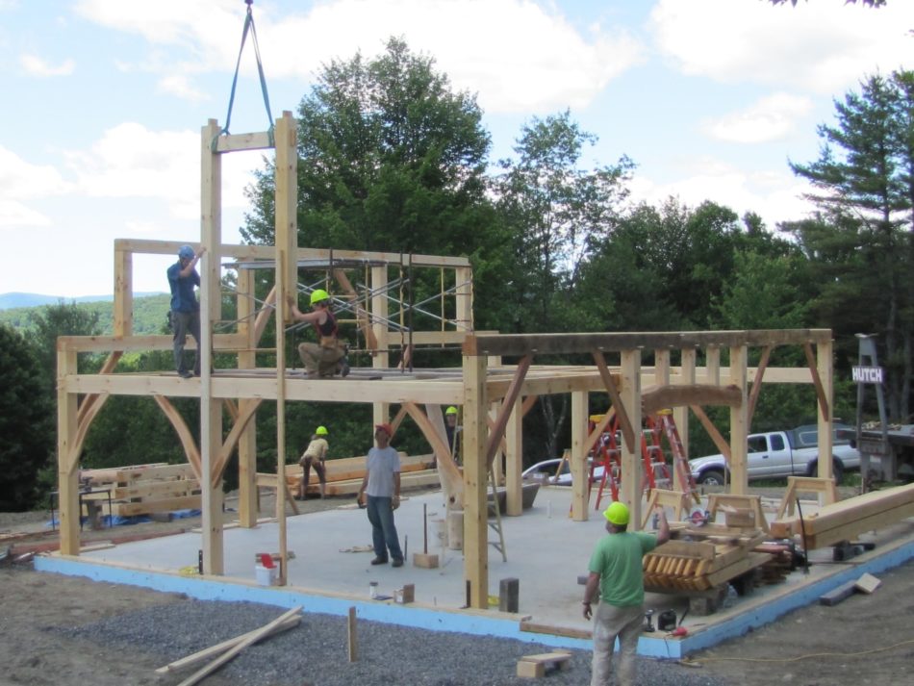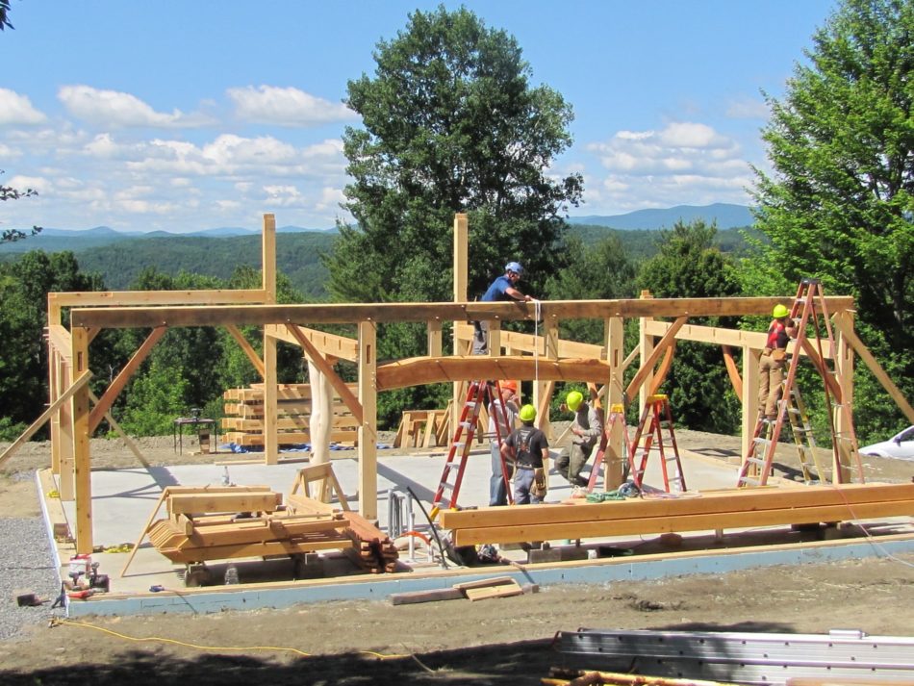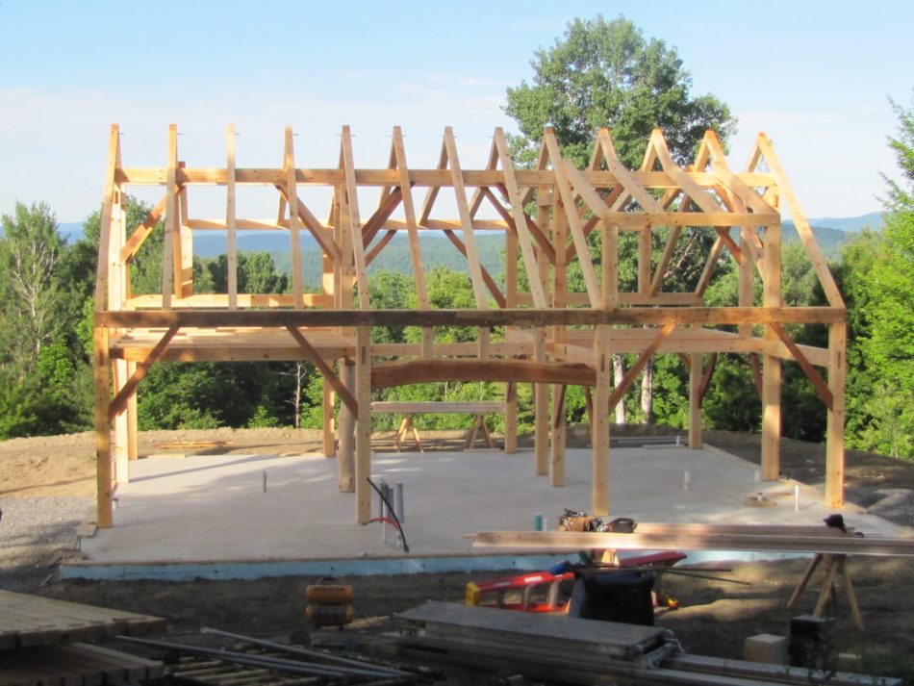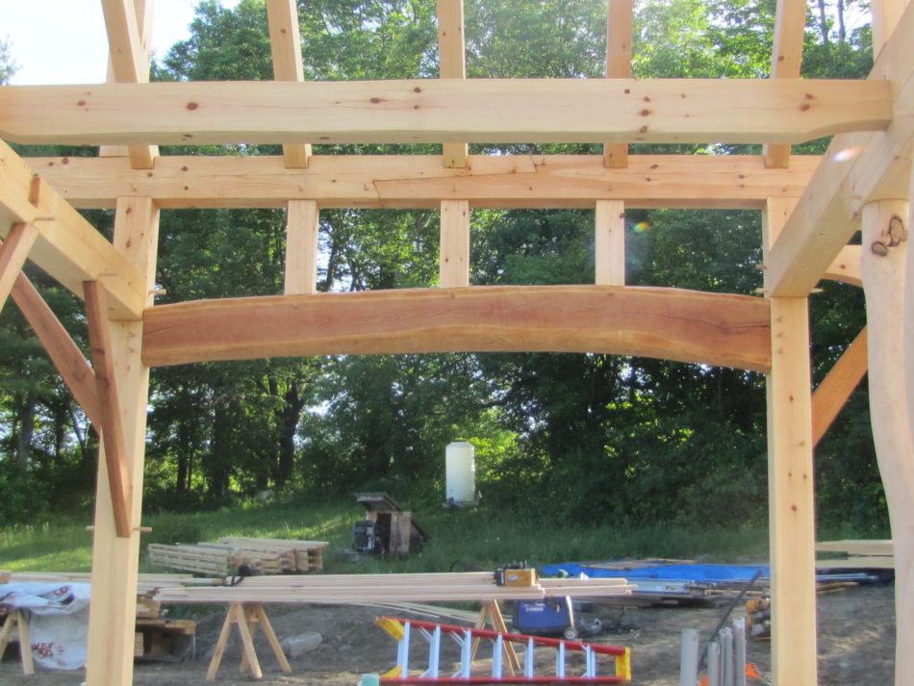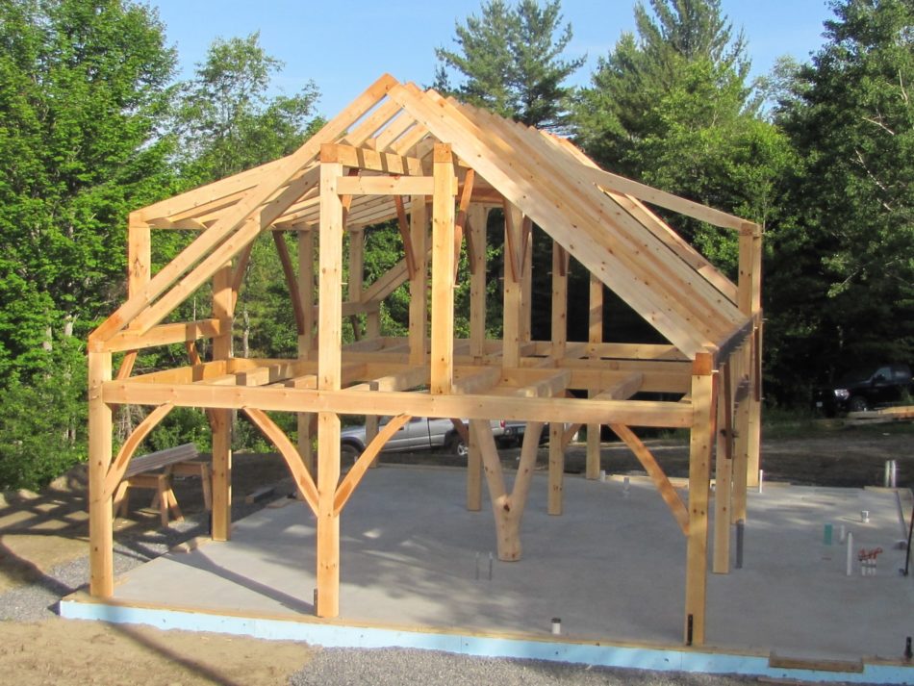Fabulous June sunshine accompanied the start of our new high performance house project in central Vermont. Every member of our crew, from both the Montpelier and Vershire shops, cut part of the post and beam frame that was raised last week, a rarity for our growing company. Fresh from a rejuvenating retreat earlier in the week, we all rallied to put in some long days to get the frame raised, roofed and protected from the weather.
A lot of preparation happens the day before the raising, including cutting all posts to length to make sure differences in the slab height won’t translate into the timberframe. For interior posts, who can’t have steel L-brackets attached because they’d be visible in the finished building, we had to drill into the slab and set locator pins to lock their feet into place. A forked tree and a curving cherry tie beam, both originally found growing on the homeowners land and incorporated into the frame, had to be sanded and oiled.
The post and beam frame was raised with a crane, and many helping hands. The clients and some family members spent the day helping guide the timbers into place, air-sealing the foundation, and at last, setting the traditional whetting bush at the highest (accessible) point of the frame. Timberhomes designed and will be the general contractor on the rest of this high performance home project.
