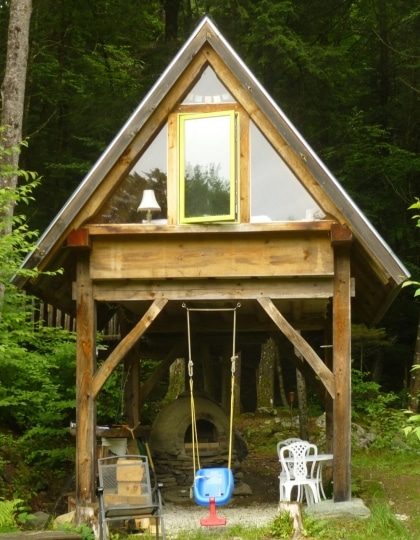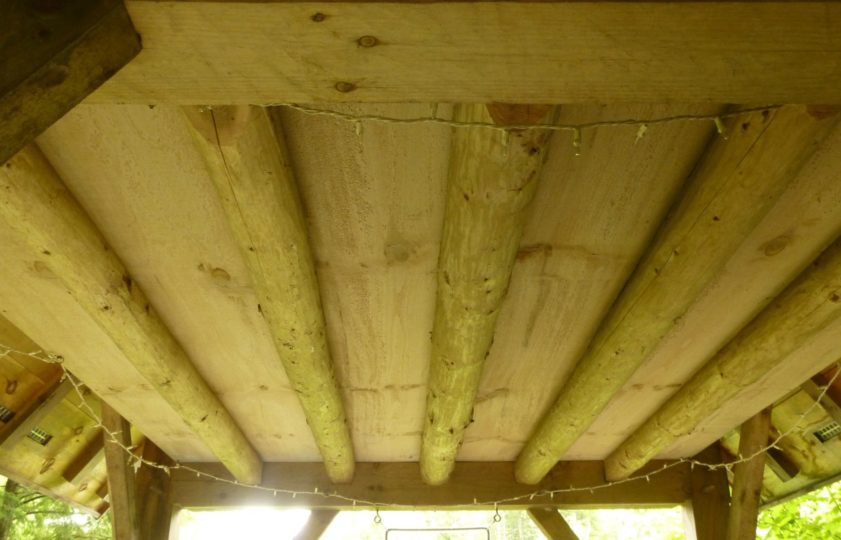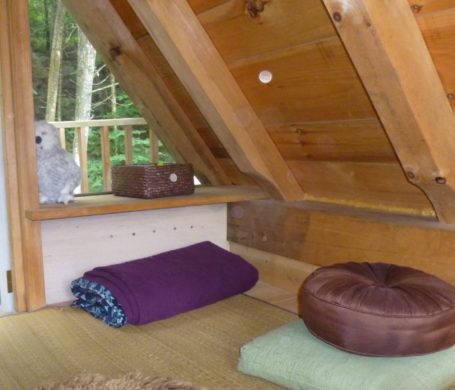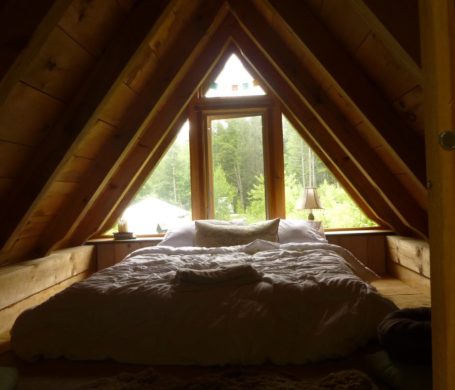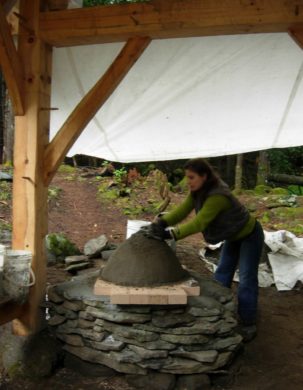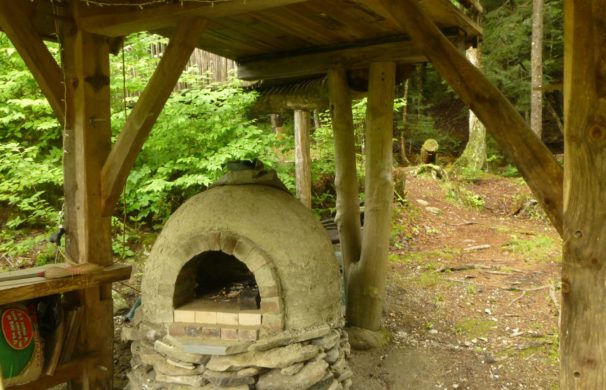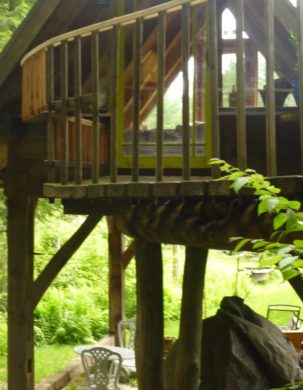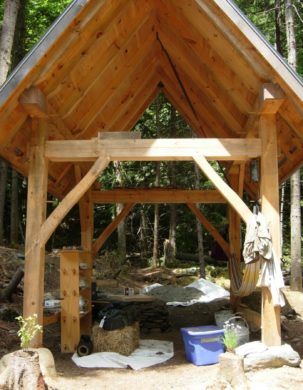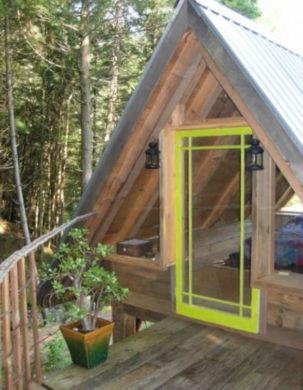Sleeping in the Canopy
Most people who’ve stayed overnight in this guest cabin have reported having their best night’s sleep snuggled under the covers, staring up at the steeply pitched pine rafters, and listening to the wind whistle through the surrounding canopy. The cabin comprises a simple gable timber frame with just enough space for one or two people to sleep and store a few things on the timber wall plates. Insulated and at just under 100 square feet, the space is well heated by a tiny electric heater in the winter, making year round ‘glamping’ a cozy affair even in central Vermont’s chilly winters. This loft is an outbuilding of the Humble Abode, and has allowed Josh and his family to invite guests over and let their house remain small.
The structure is simple: four posts, floor joists left partially round, a knee wall adding a little height to the ceiling, gently curving braces. The four post bottoms extend ten feet beyond the floor level of the sleeping loft, and land on boulders at ground level. A cob pizza oven and an outdoor kitchen live below the sleeping quarters. A tree felled just so made a fine naturally curving bridge, and a route to the second floor with no need for stairs.
