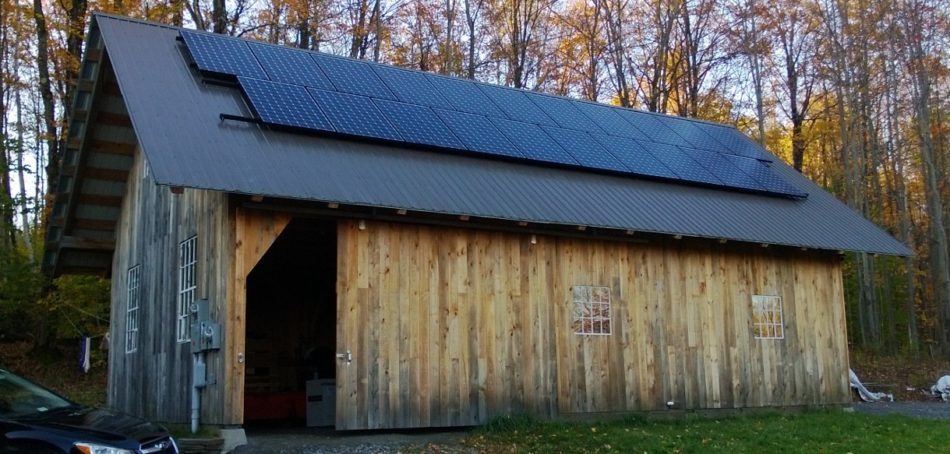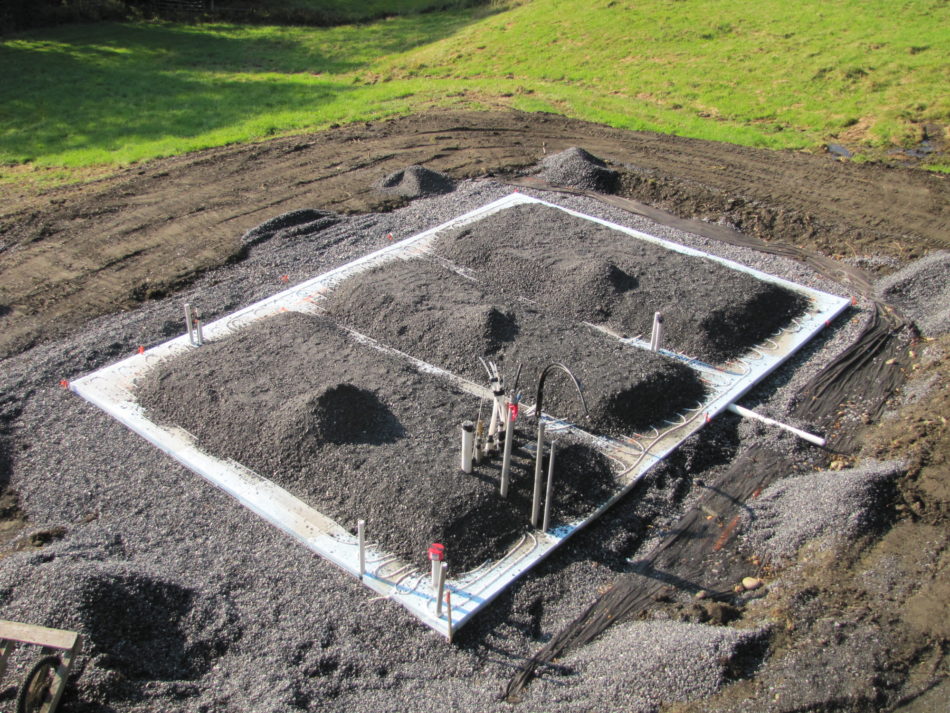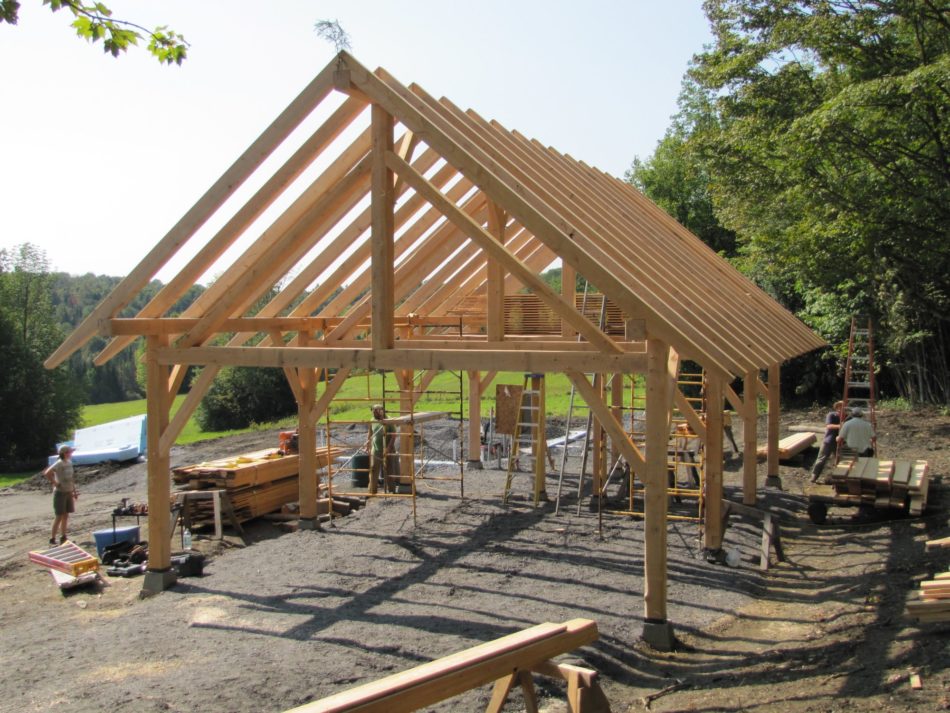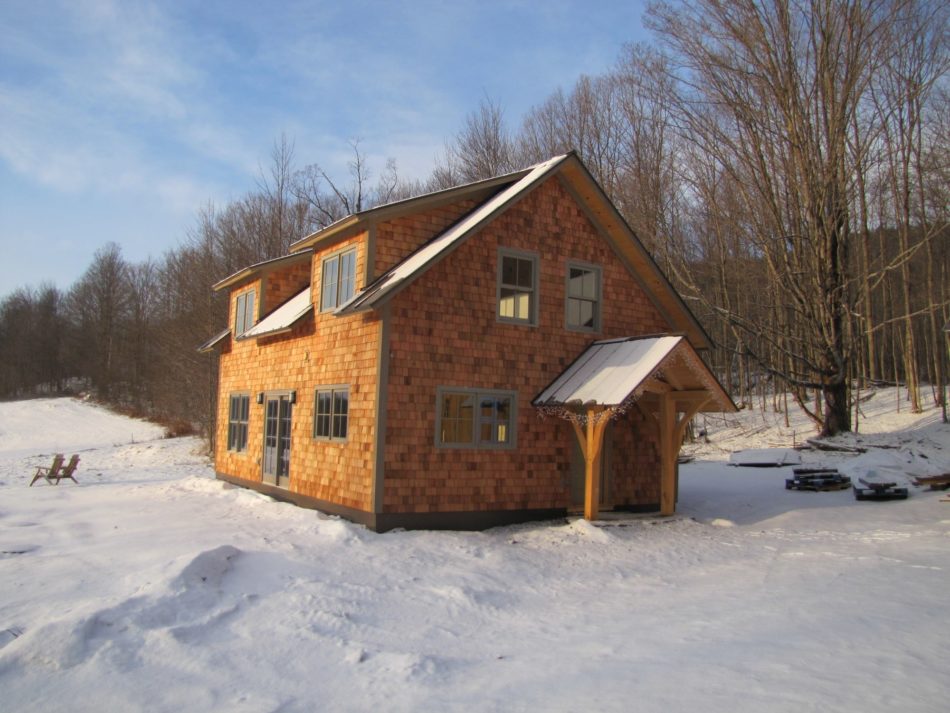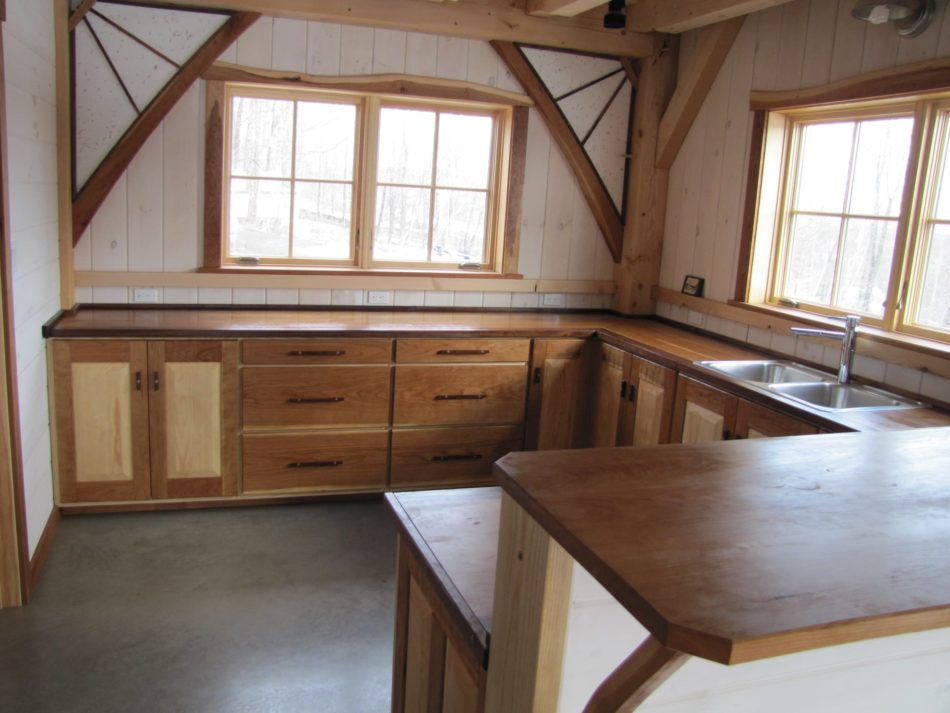In 2012, Timberhomes built an Energy Star home and barn in Brookfield, VT with an eye towards energy efficiency, limiting fossil fuel use, and chemical sensitivity. The client had a long term goal of producing as much renewable energy as his home would use annually, making it a zero-net energy building. To this end, we constructed an R-40 roof of rigid foam, filled the walls with dense pack cellulose, and used Marvin windows. The house is heated with radiant tubes embedded in 18” of crushed stone and concrete on the ground floor, and high efficiency baseboards upstairs. At the time of construction, a solar hot water tank was installed with all necessary plumbing, and will be used in the future, further offsetting energy demand and potentially pushing this house to become a net energy producer.
Water for the radiant system is pre-heated to 95 degrees with a geothermal heat pump, and brought up to temperature with an electric heater. The homeowner has chemical sensitivities that are agitated by burning propane, gas or wood so cooking, heating and hot water needs are all met with electricity. After a year living at home and monitoring energy use, the homeowner was well prepared to size a solar system that would meets this relatively high electrical demand, and cross the line into zero net energy use.
The Post and Beam barn, also a 2012 Timberhomes project, now sports a roof mounted 6900 watt SunPower system. The system was installed by Suncommon, a company based in Waterbury, VT. A smaller, more efficient ground mounted system also could meet the requirements, but the practicality of putting roof space to use, and the unsightly aesthetics of ground systems led the client to choose a roof-mount. Since installation in October 2013, the system has provided 1,297 KwH. On the biggest producing day this month, the panels produced 31.79 KwH, which roughly offset the energy needs for a net-zero day. During the dark winter months, the panels will not produce enough energy to run the household, but during the sunnier seasons, the panels will produce more than the homeowner needs, and the rest will be fed into the grid.
This client benefited from both the Vermont Renewable Energy Incentive, which ran out this past Fall, and the Federal Renewable Energy Investment Tax Credit (ITC). The ITC offers a 30% personal credit on federal income taxes for the installation of solar electric systems. It can be applied to solar hot water heaters, geothermal heat pumps, wind turbines and fuel cells as well. In the case of this system, which cost $32,000 including installation, the homeowner will recoup up to $10,000 by filing for the ITC. He won’t claim all $10,000 this year, but will continue to claim the credit until he reaches his full $10,000 limit, or until the credit runs out in 2016. (The Renewable Energy ITC has had an unprecedented impact on the US Solar Energy Industry. In 2008, Congress passed an extension of the Credit through 2016, and removed a $2,000 credit cap for residential systems. Before the initial credit was established in 2006, the US had less than 600 megawatts of grid-connected solar. By the end of 2013, there were 13,000 megawatts, putting us on par with solar capacity giants Germany, China and Japan).
We look forward to hearing how the system performs during the coming, brighter months. For the time being, the thermostat downstairs is set at 70, and the lowest the homeowners has seen the temperature, after a string of below-zero nights, has been 68 degrees. Thermal mass, a well sited house, and a grid-tied renewable system are working together to provide a cozy habitat armed not only to battle the Vermont winter, but to achieve Net Zero energy use.
