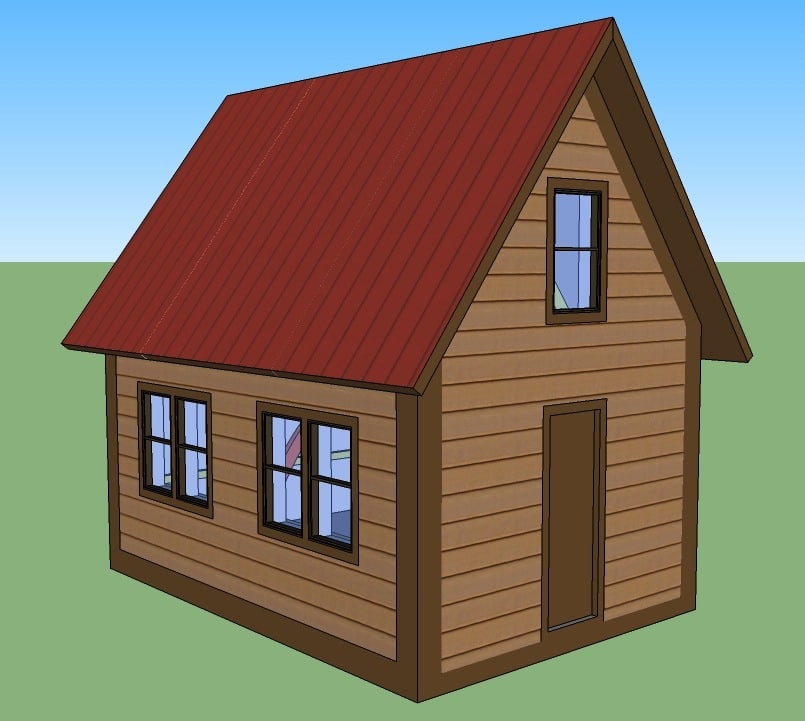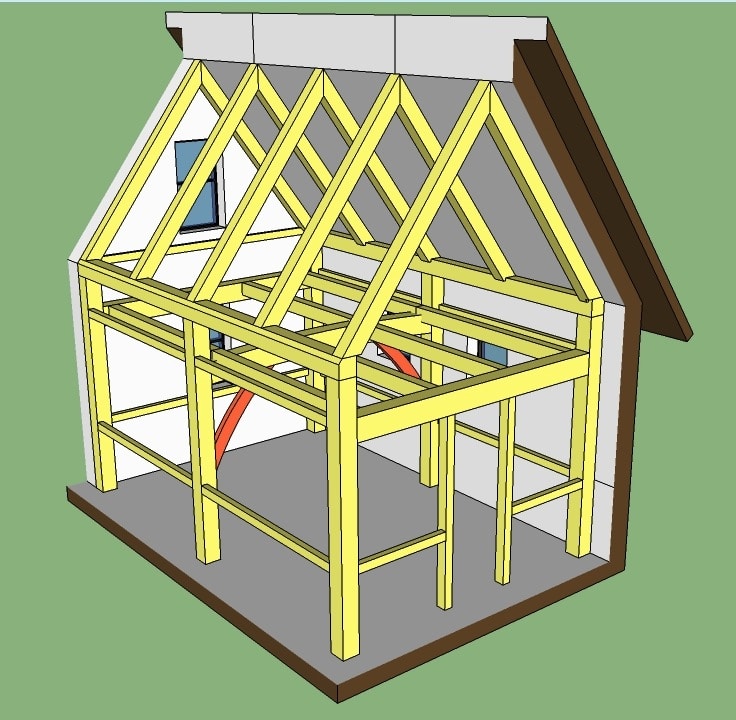Late this winter the gears of innovation will begin to spin faster at our shop as we embark on an exciting project – the construction of a Tiny House Kit. Through this pilot project we hope to develop a system for shop-building wall and roof panels to enclose the timberframes that we build, so that we can offer our super energy-efficient, craft-built homes throughout New England. The 14′ x 20′ will be for sale upon it’s completion for $60,000 O.B.O. See below for more information.


• Full First Floor Deck – Unfinished
Fine Print: Price listed is for installation within 100 miles of Vershire, Vermont. Price does not include site work, installation of utilities, wiring & plumbing rough-in, installation of heating system, interior partitions/built-ins or installation of roofing material. Actual Tiny House kit may differ from architectural renderings in fenestration and design details. Floor plan options available by request.
