TimberHomes has had the great pleasure of playing major roles in a total of 10 new buildings at Moosilauke, including the Class of ’84 Crew cabin, the Class of 1974, ’65, ’66 and ’67 bunkhouses, two composting toilet buildings and three woodsheds. But we knew that the truly big fish was the new Ravine Lodge itself.
John Nininger, head of the Wooden House Company, got connected with this project, and persuaded Dartmouth that this building could in fact be a true log timber frame, in large part. But this meant log to log joinery, on a truly massive scale. While a standard square-rule timber frame joint consists of a simple mortise and tenon, which are fairly straightforward, and where the pieces can be done independently, every one of the many hundreds of joints in this frame requires a careful scribe setup, often multiple setups, that requires bringing these massive logs into perfect orientation with one another, drawing on both logs simultaneously, and then carefully cutting away parts of one or both, so as to make a connecting joint. 12,000 hours was the estimate…
John began work, but as a result of the intense time pressure to get the frame done so that the whole building can be complete in 12 months, John reached out to TimberHomes to provide aid. We first worked with him for four weeks in his yard in Oct-Nov to cut the main floor system including the nifty wedged post tops that will allow the building to be lifted over time to account for log shrinkage. Then we cut the frame of the southwest porch. We did that work in our shop in Vershire in December through early January, and then, late in February, John and his crew put it up. Note the crazy log with a re-grown branch in photos below, found in the deep woods of Put Blodgett’s Bradford woodlot! Our pieces of the puzzle are not huge in the overall context but we were honored indeed to have a role in what will be truly an iconic New England building.
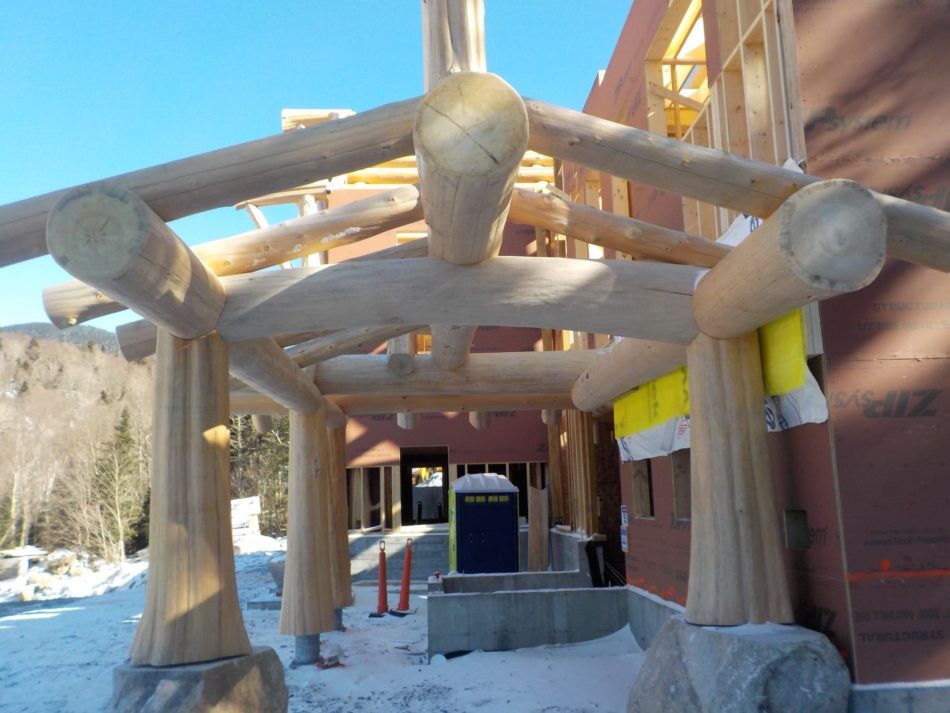
The porch raised (planted!) on Moosilauke Mountain
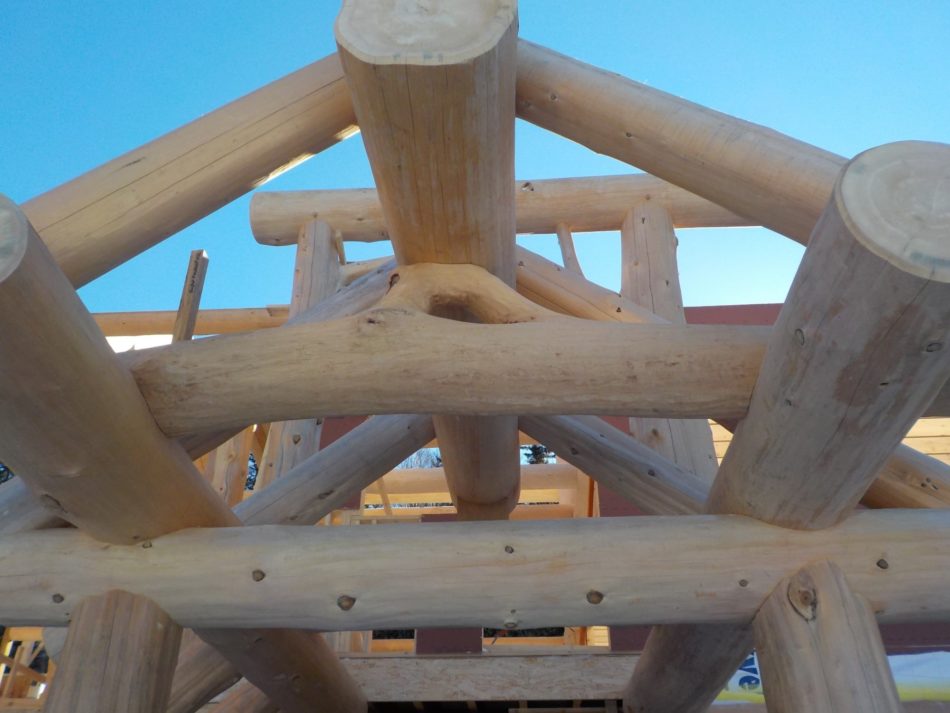
Web of timber in the new Ravine Lodge
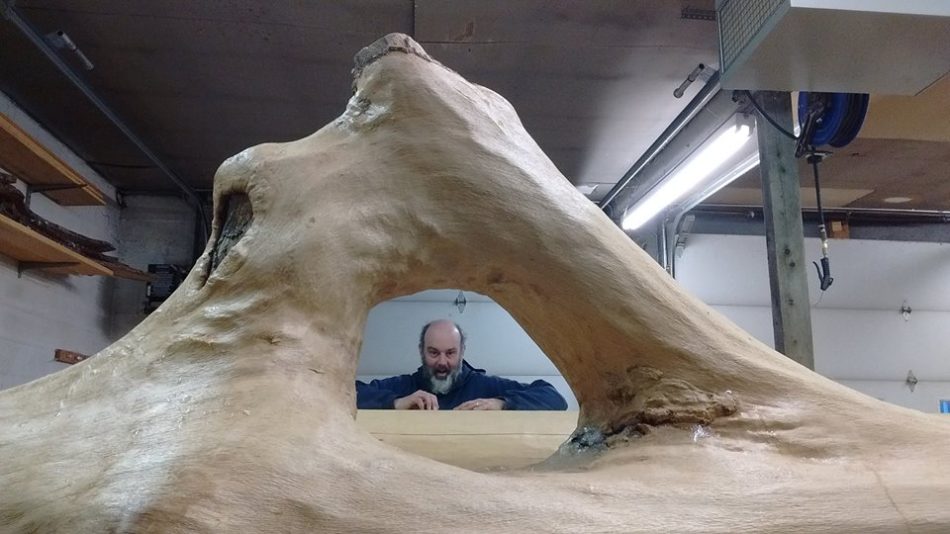
Sorcery in trees
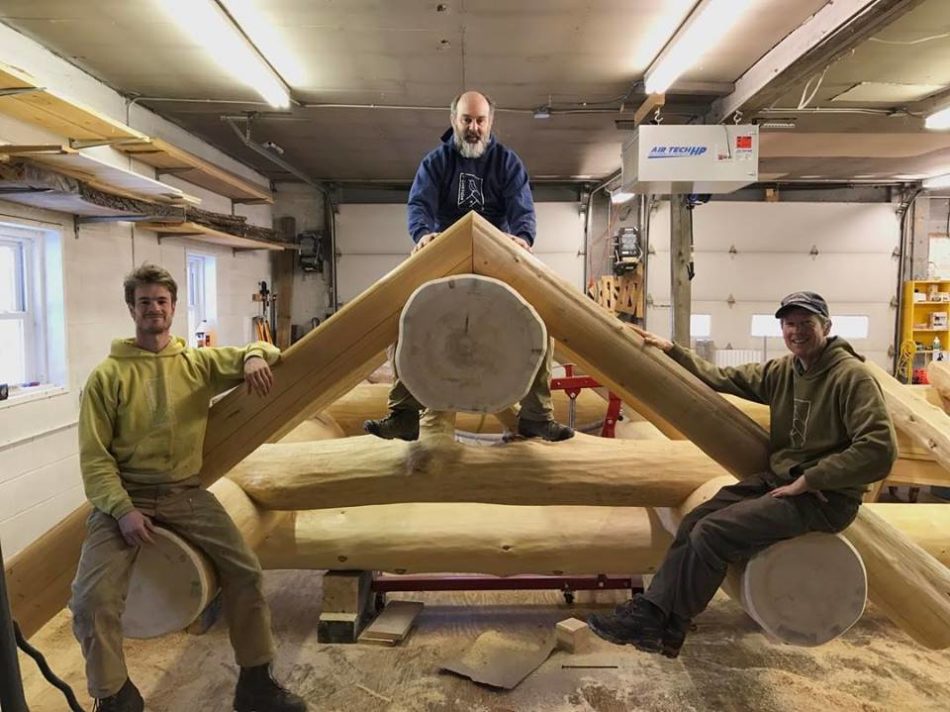
TimberHomes’ Mikey, David & Josh (pictured) and Andrew (taking the picture) cut this frame
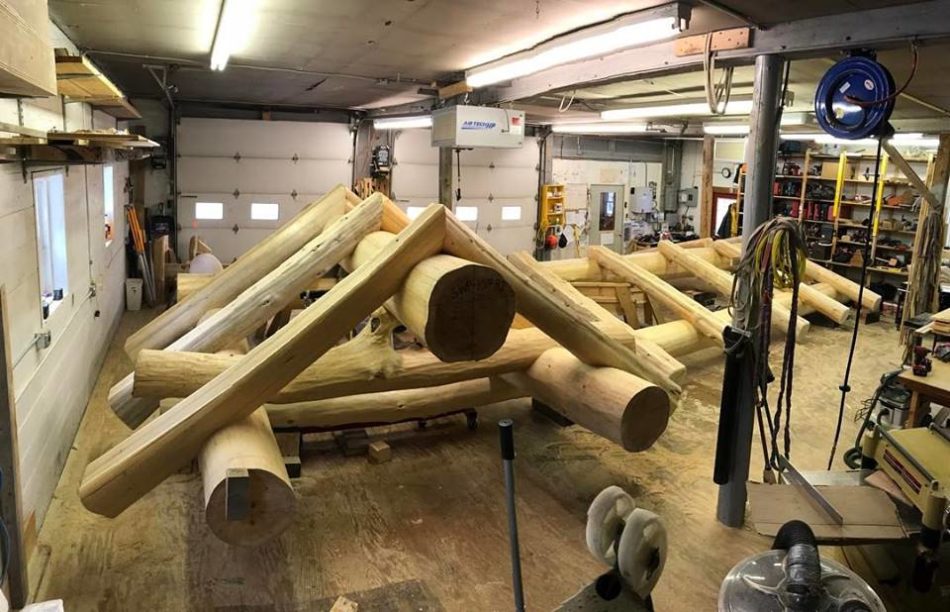
The Vershire shop, packed to the brim
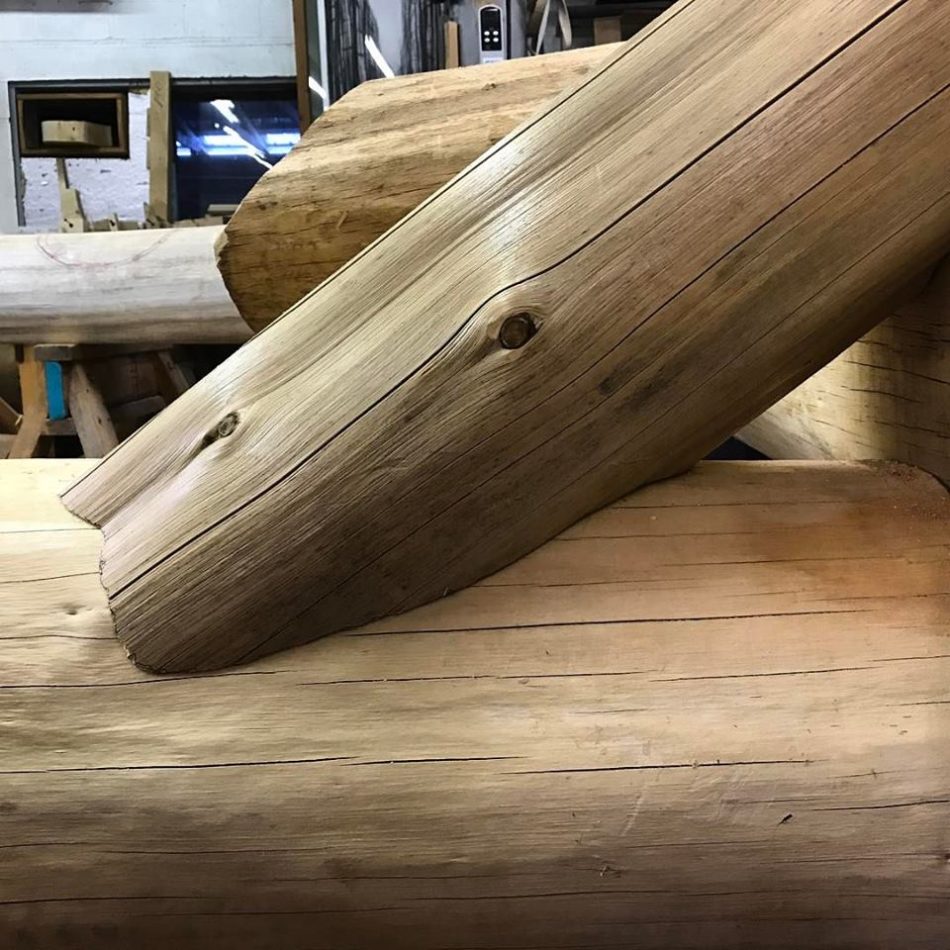
Closeup of round to round joinery
