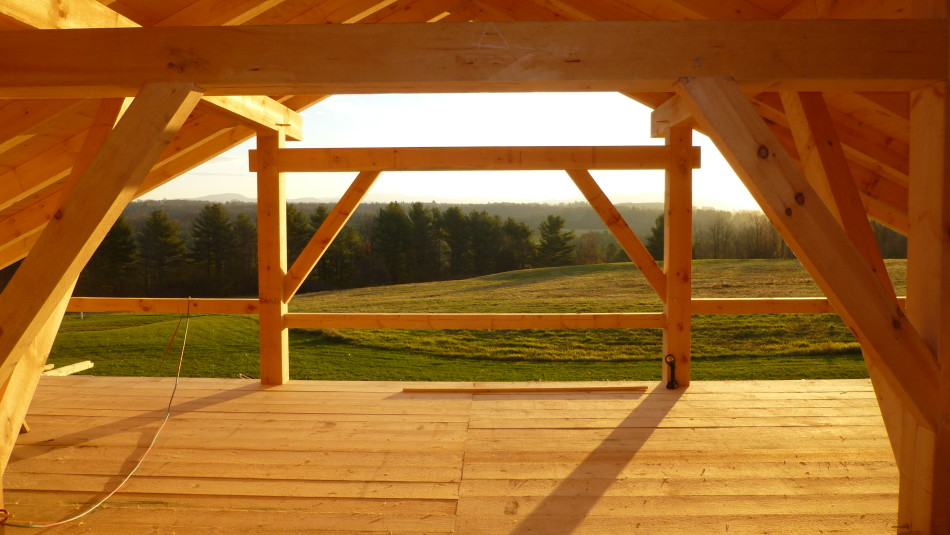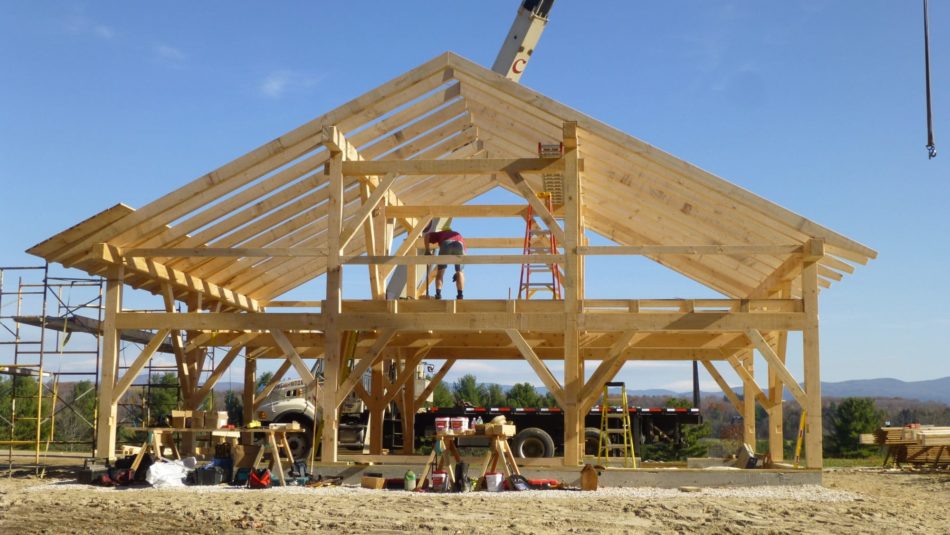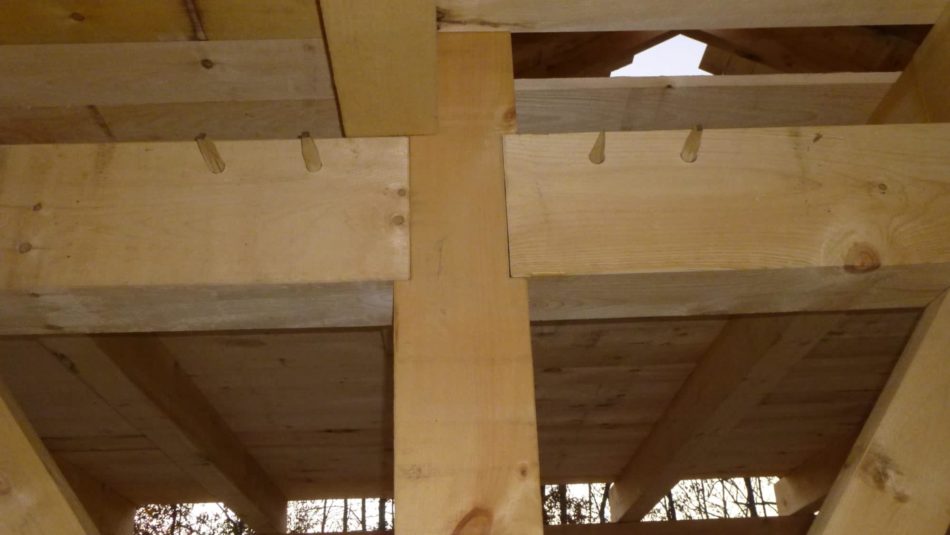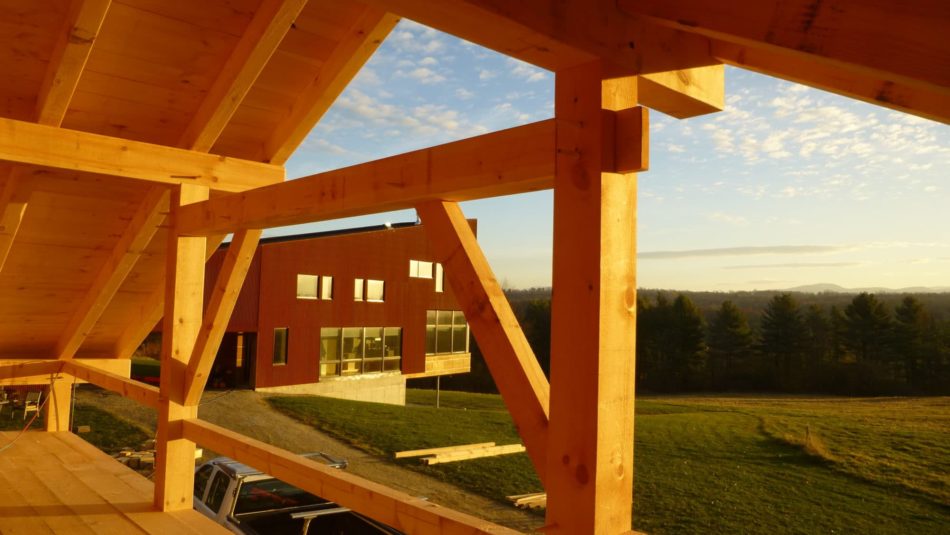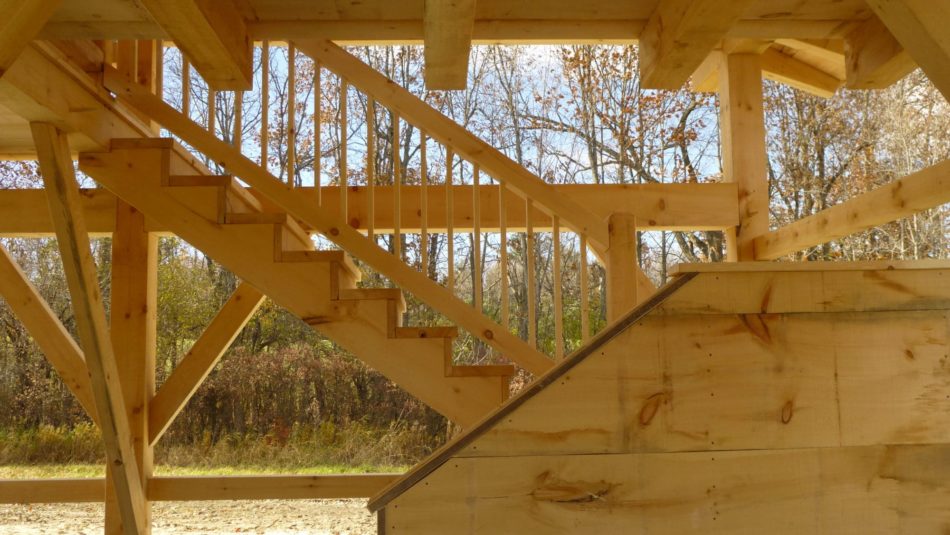Barely seven weeks passed between this client’s first deposit, and the raising of this barn. Stars and schedules were aligned to allow for design, sawing, cutting the frame, and an available crane service to make it all come together so fast. Post and beams barns are spacious, rugged and resilient, and these clients knew they wanted a solid structure to house their vehicles and tractor through Vermont’s demanding winter. They were ready to build.
Post and beam barns can come in a great variety of flavors. This building’s wider gable end allows for three broad, deep bays, two of which will be used for vehicle and tractor storage. A rugged staircase in the back corner of the third bay leads to the second floor. Upstairs will most likely be used for more storage, potentially some ping pong, or personally, I see room for a lounge. Look at that view, how could you not?
All told, this barn clocks in at a grand total of 1788 square feet of usable space, or 1430 square feet of space with greater than 6’8″ of headroom. It was a fun frame to cut including oak spline joinery in the bents, and braces in the walls that are nearly double this author’s height. A TimberHomes crew and the crane operator from Classen’s Crane Service spent a few nights staying over with the clients, sharing meals and stories. By the morning of day four, the frame was raised, the roof dried in, the stairs installed, and the second floor decked. We were packed up to head home, looking forward to making more post and beam barns.
