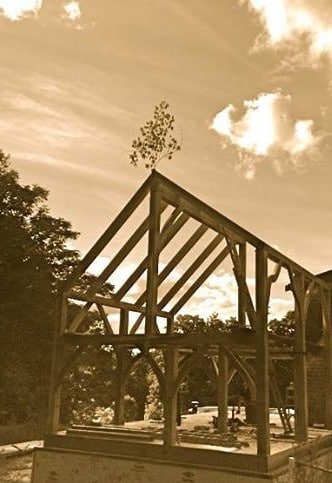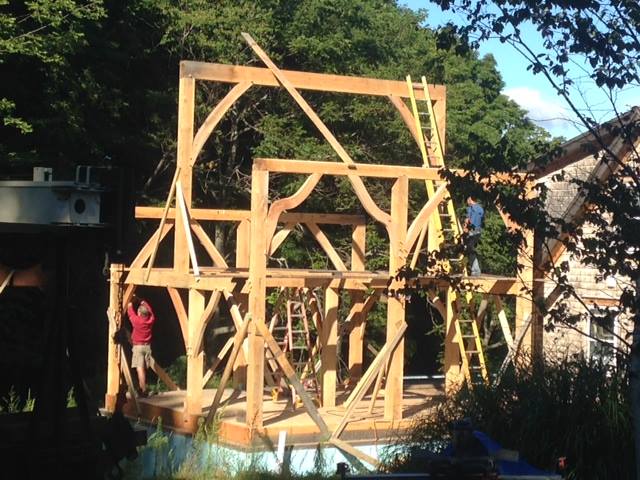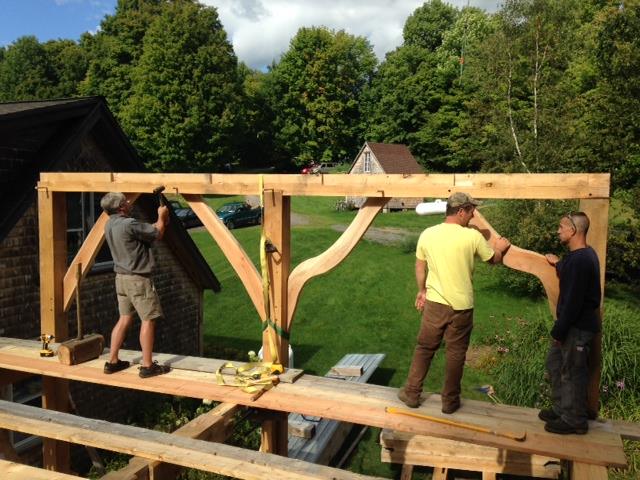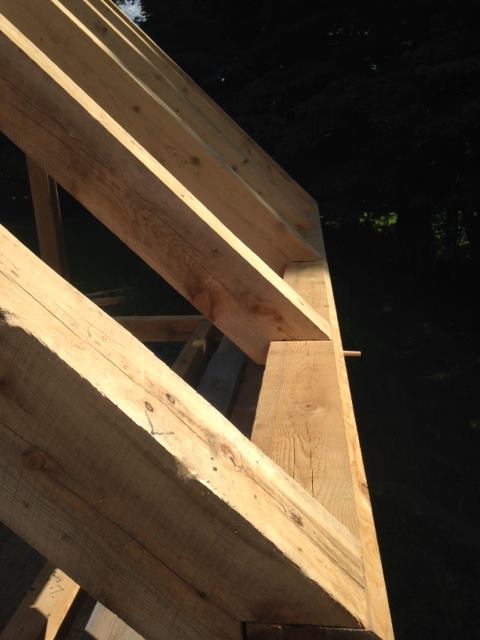When a friend and fellow local timberframer was out for the count due to a snowboarding accident, Timberhomes was able to lend a hand finishing the joinery for an addition to a home in central Vermont. The addition is a two story, three bent structure with an enclosed breezeway connection to the main house. It will have a master bedroom upstairs, and a few bedrooms downstairs, with the potential to open that space into a few larger rooms in the future. The client is the proprietor of Inland Building Company, a versatile company offering fine custom carpentry through a range of services. We look forward to seeing how the finished space turns out with Inland’s touch. Thanks to Seth and Zac for inviting us to help on a fun project, in a beautiful setting!
The frame is entirely Eastern Hemlock, with curved cherry braces, all sawn from local timber. A massive 8″x12″ hemlock ridge beam spans the length of the building creating a spacious upstairs room, overlooking Vermont’s Green Mountains. All photos from Zac Freeman.

The whetting bush pays homage to the forest for producing the hemlock and cherry this frame is made of.



