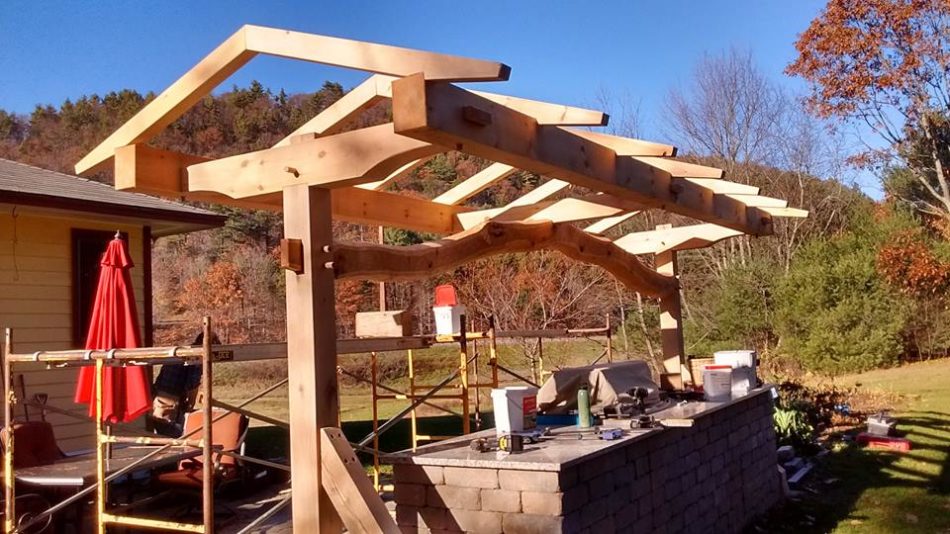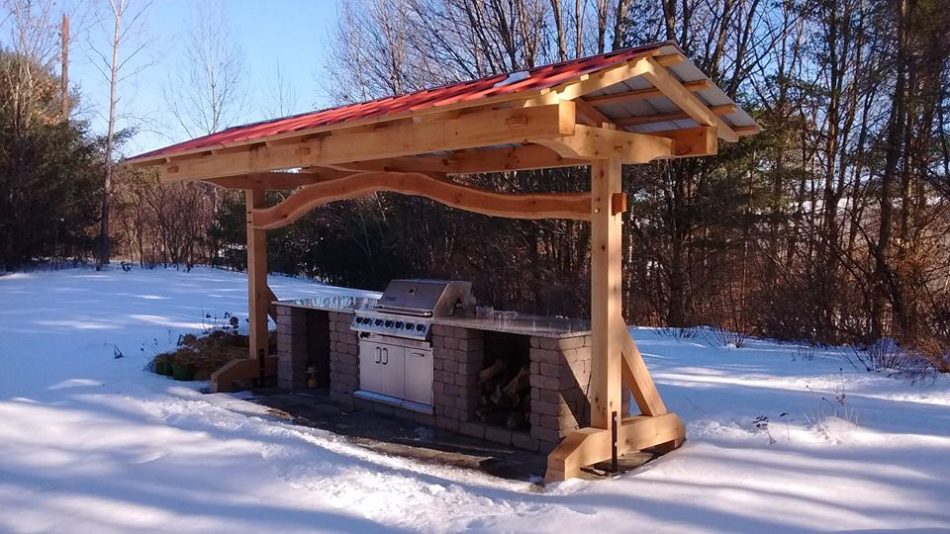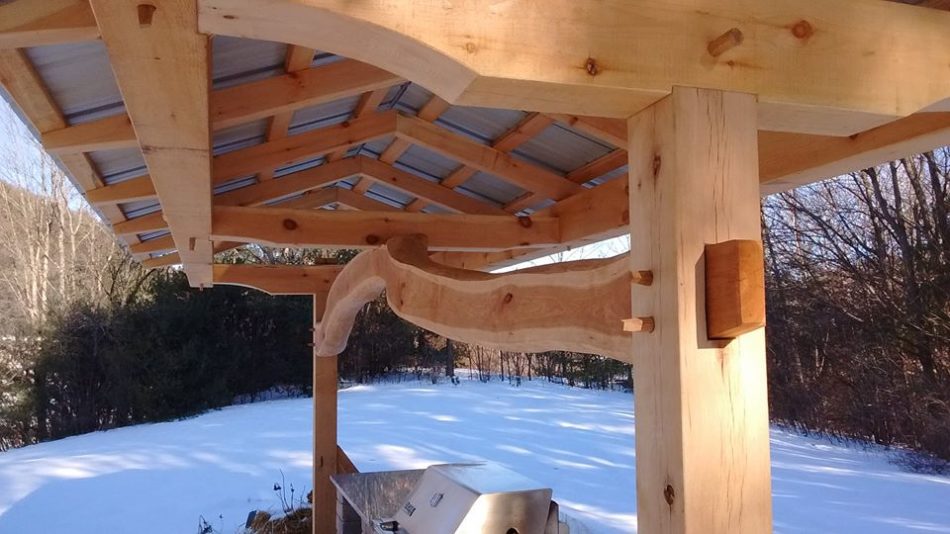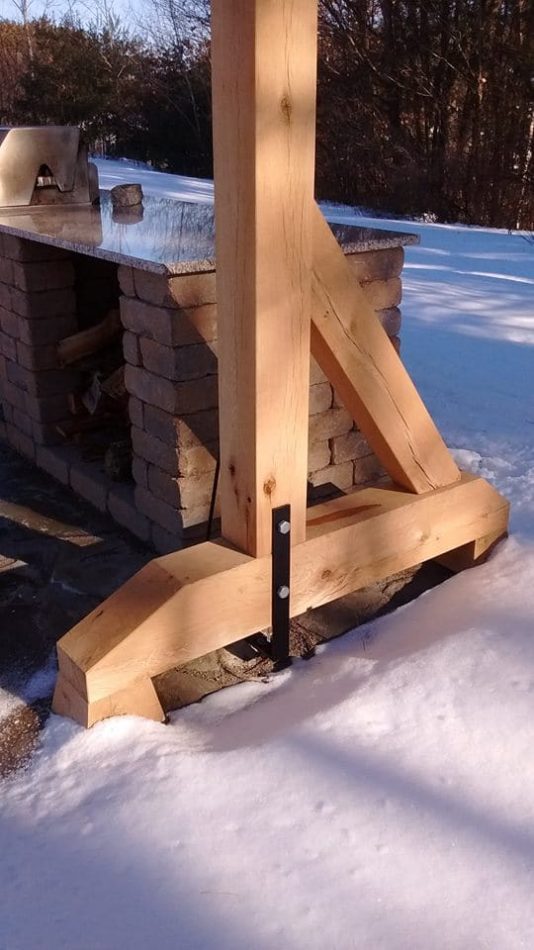Here’s a fun backyard project- an outdoor kitchen on a stone patio in Norwich, VT. An extended version of our picnic shelter, sans picnic table, does the trick to cover the grill and food prep area. The roof is 6′ wide, supported by simple rafters, and post to post, this outdoor kitchen shelter is 16′ long.
The timber for the curving cherry tie, too wild to contain in an X/Y plane, was sawn along curves in both directions, so it snakes and bananas between post locations(thank you portable beam saw). The posts and feet were cut from white oak timbers, a local species with high rot resistance. The feet are bolted to custom steel straps made by local steelworker Ben Cheney, which are anchored into the stone patio. A day of raising saw this timber frame shelter erected (with a little help from the client’s tractor) and roofed, and trim was added on a second trip.

Timber Frame structure is raised

Outdoor Kitchen shelter on a snowy Vermont day

Inside the roof of the outdoor kitchen shelter

White oak feet are bolted to the patio floor with custom steel brackets
