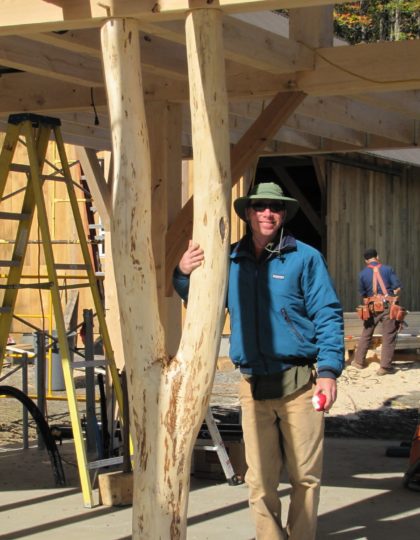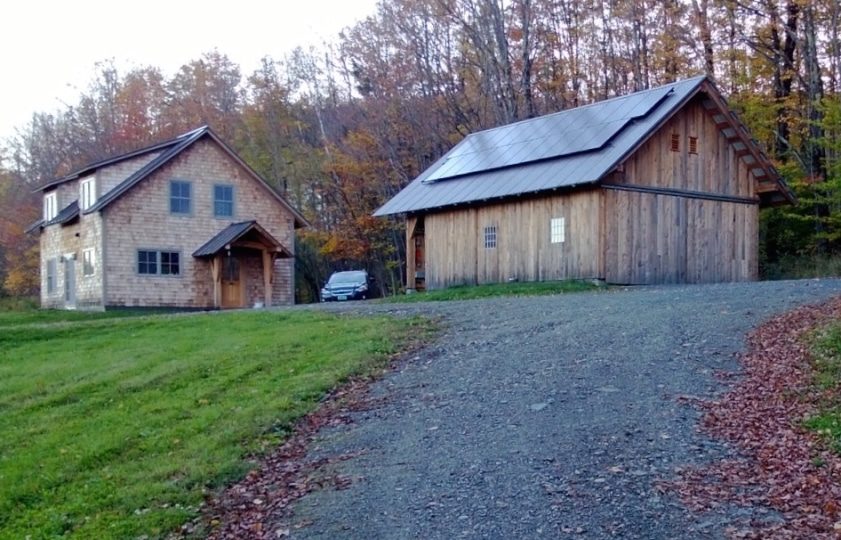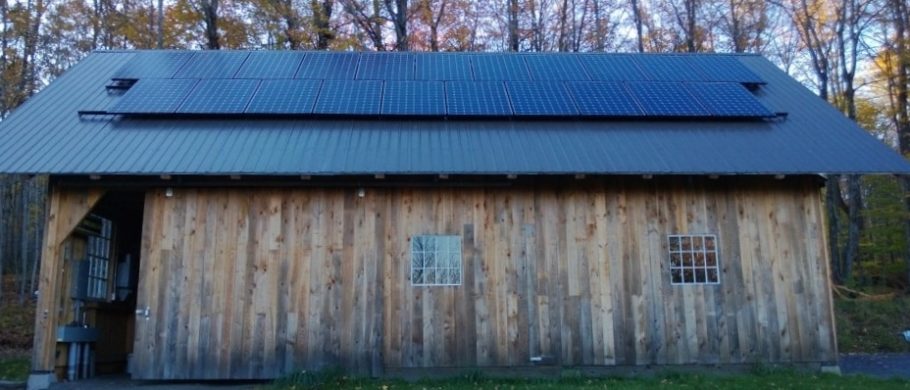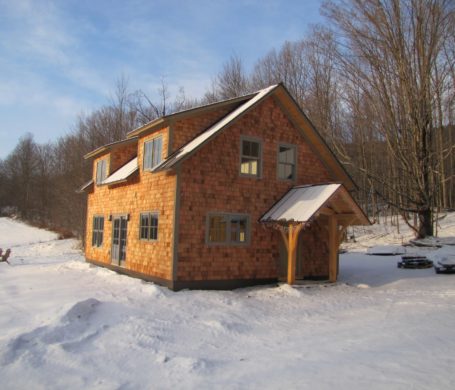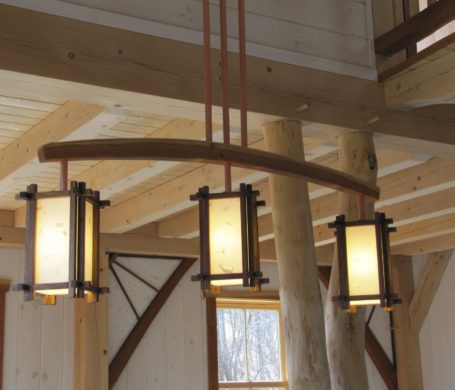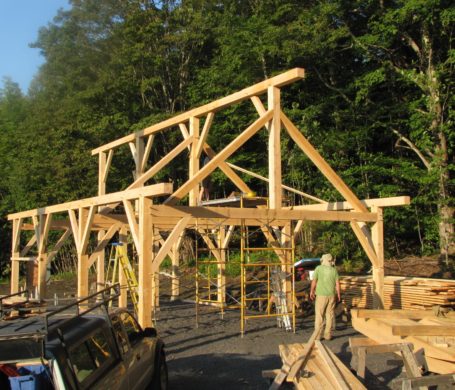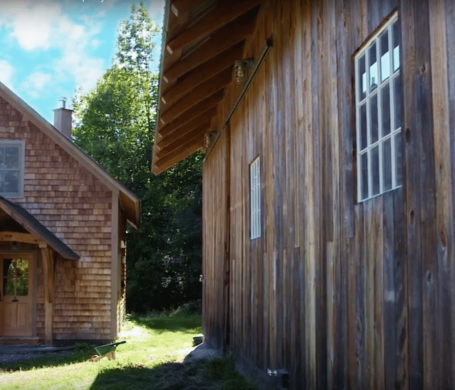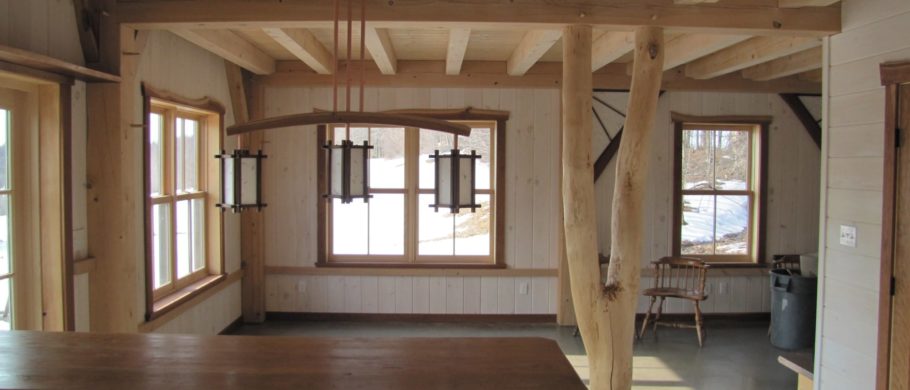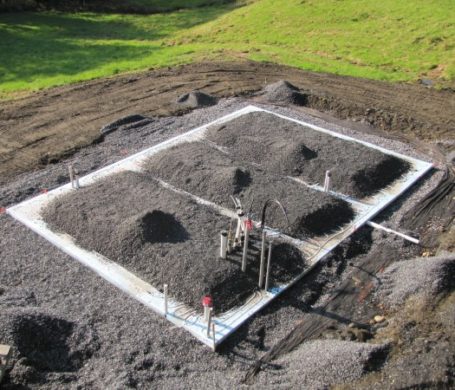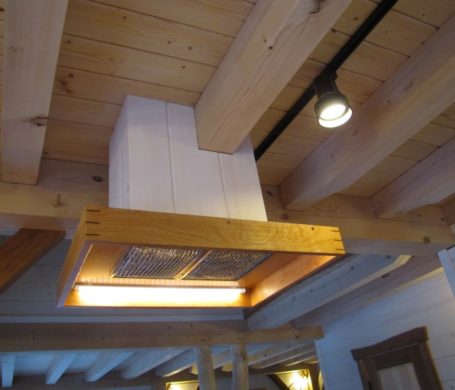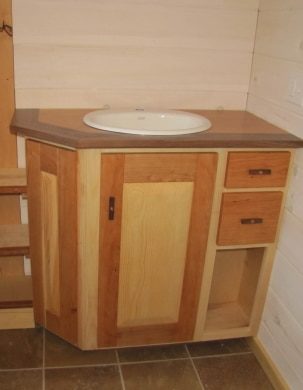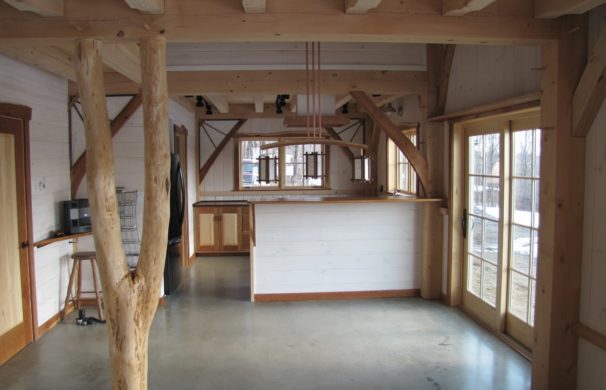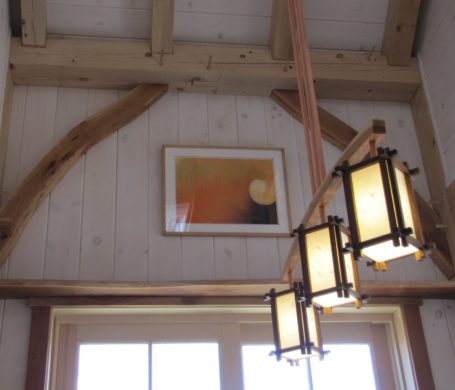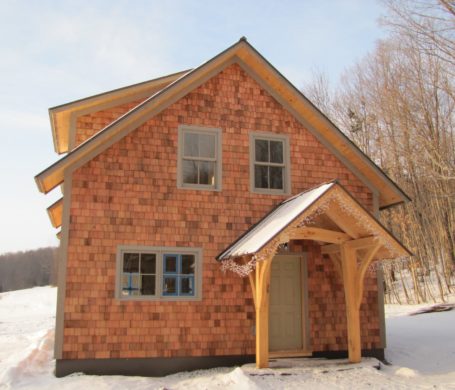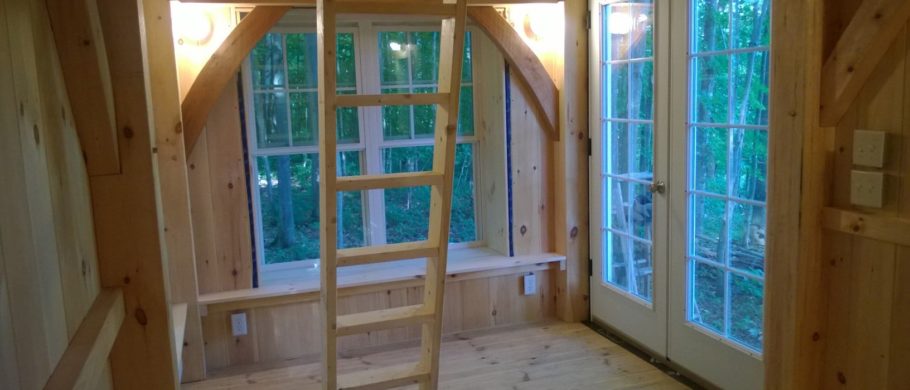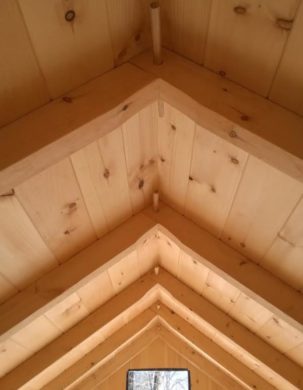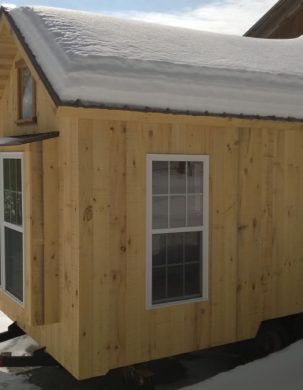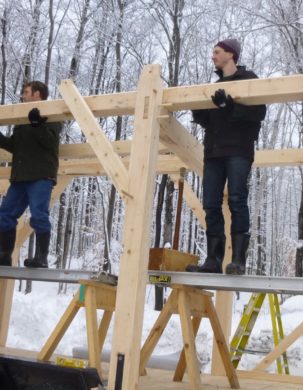Breathe Deep: The Healthy Timber Frame Home
At the start of this project, our client asked us to build a 2-bedroom home that would be as chemically benign and as close to net-zero energy-use as possible. Working with Joan Heaton Architects of Bristol and Efficiency Vermont, we sited, designed and built a barn and house that met those goals. After a year of living in the finished timber frame home and keeping track of energy consumption, the client was ready to size a solar electric system that would offset his energy demand. The system was installed in 2013, making this a net zero-energy use house. The following year, Josh taught a Yestermorrow course that cut a timber frame for a tiny house on a trailer that now completes this tripod of construction projects.
Begin with the Barn
The timber frame barn was the first structure raised on this site. It was designed to fit a truck, tractor, and boat, and to keep costs low. During construction of the house, the barn was used as a workshop space. Read more about this timber frame barn in our barns section.
The Timberframe Home: Net Zero and Chemical Free
This home was designed for energy efficiency, longevity, and particularly occupant health. To ensure that air quality in this home was going to meet the distinct needs of our client and his family, building materials were tested for health effects they may have on the occupants before they went into the home.
The house is compliant with Vermont Energy Star and 2011 RBES codes, and there are no fossil fuel sources on site. A geothermal system pre-heats water from a single well for domestic use, as well as for radiant tubes that run through the floor and baseboard for heat. While radiant heat is the primary, and often only, heat source, a backup woodstove on the first floor is there when needed. All appliances are electric, and the house became truly net zero when a 6.9 KW grid-tied solar PV array was installed two years after completion of the house. In 2015, this system produced 7,128kWh of electricity; the average Vermont household uses 6,780kW. For a deeper look at these systems, check out the blog post at left titled “2012 Project Achieves Zero Net Energy Use”.
The finish in the house includes live-edge cherry window and door headers throughout. A curving second floor handrail was built from book matched cherry slabs, with ash balusters. Cherry and pine doors and cabinetry, and walnut & paper fan-style light screens at the corner braces were all hand-crafted at TimberHomes. Finishing details often unfold as the building process unfolds- as you stand in your kitchen for the first time and see the view out the window, then you can start to imagine the colors on the walls and flavors of wood trim that will bring a room life. This beautiful home is cozy, welcoming, bright, and full of character.
Tiny Timber Frame House
These clients returned to TimberHomes in early 2015 to start talking tiny. A timber framing course at Yestermorrow, taught by Josh, cut this tiny timber frame. The client helped us enclose the structure, and finished the rest of the space himself. It’s now used as a guest cabin. Check out blog posts (in the sidebar at left) about this tiny house to learn more.
