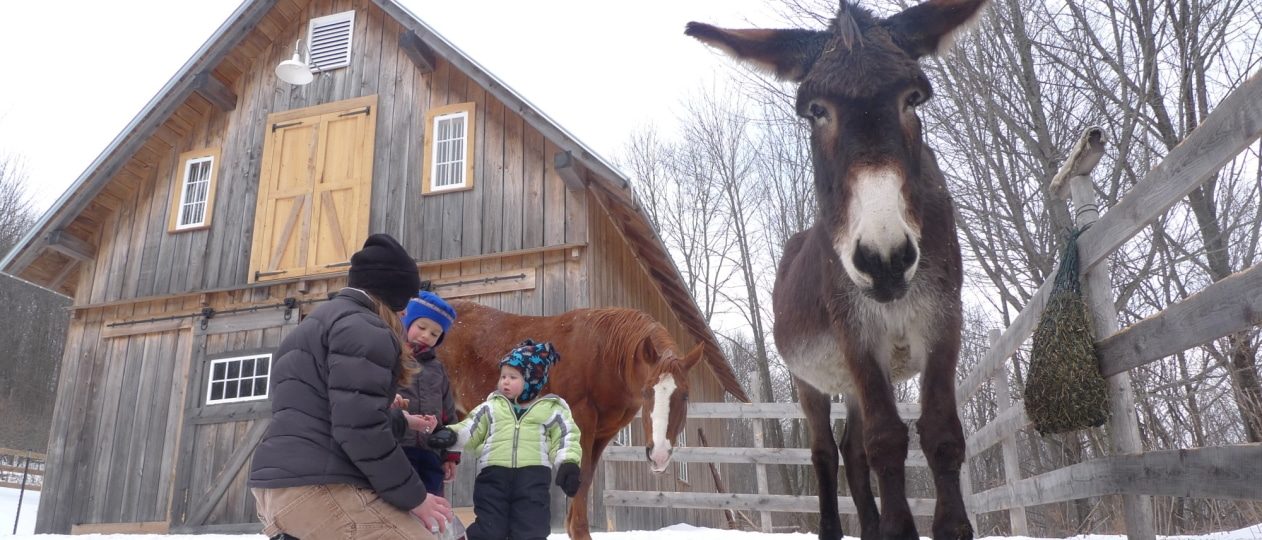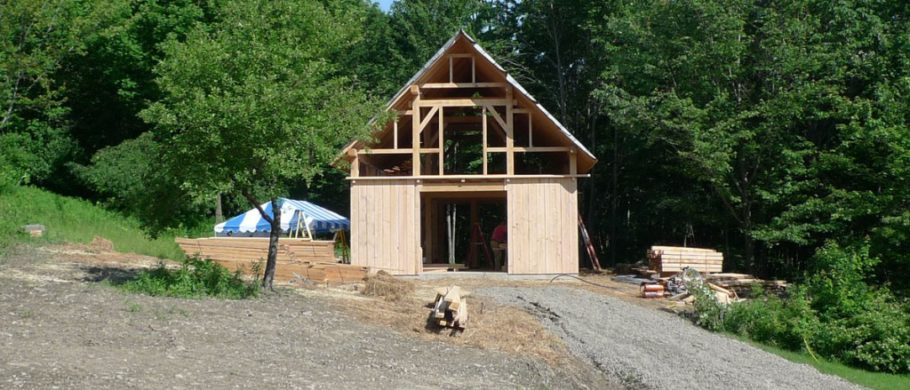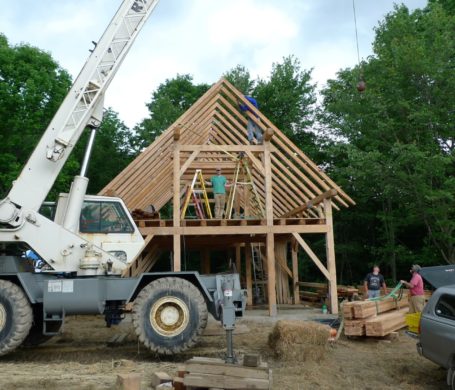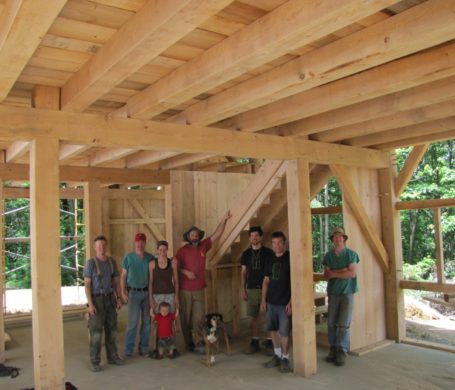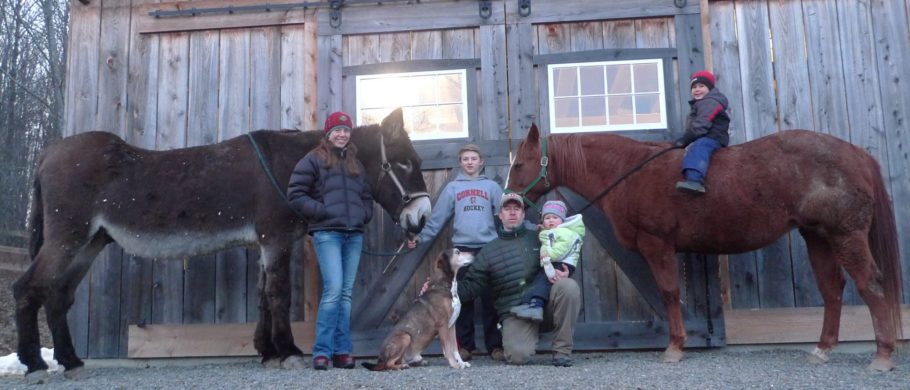This horse and hay barn in Ithaca was designed to house a tractor, horse tack and feed, two horse stalls, and a lot of hay storage overhead. Four bents divide the space into three bays. One bay was stretched to sixteen feet in order to entirely house the John Deere in the center of that space, allowing small rooms for tack and feed on either side. The center bay is accessed through the middle of one of the long walls, and has a horse tie-up and a switchback stair to the loft above. The remaining bay houses two horse stalls, and two happy horses.
Modular Framing meets Speedy Sitework
All the joinery in a timber frame barn is laid out and cut in our shop. But once the timber framing is done, there are still walls to build, doors to install, and much more. Much of the on-site work to raise and enclose this barn happened during a TimberHomes blitz that’s a common method for us of getting a lot of work done in short order. A week of long days with a small crew, especially when supplemented by the work of clients and friends, can accomplish much of that work.
The clients arranged to have site work and concrete done by a local contractor. Five days of TimberHomes labor, these clients and several friends, and exceptional hospitality resulted in a raised frame with two layers of flooring, the roof dried in, custom rolling doors built, and the stairs completed. The clients completed the enclosure work over the summer and fall.
