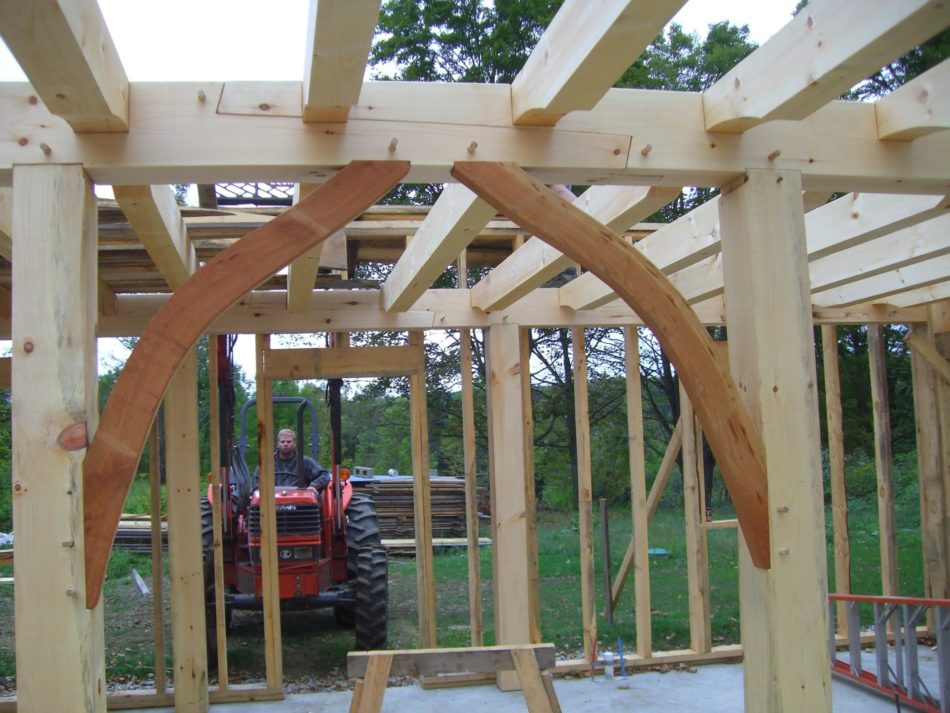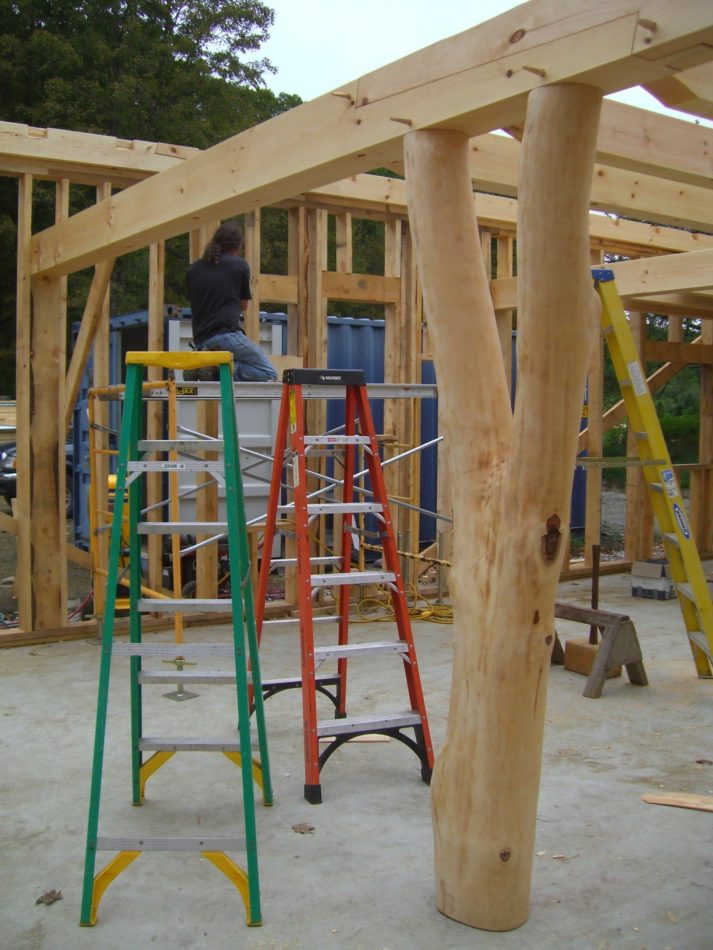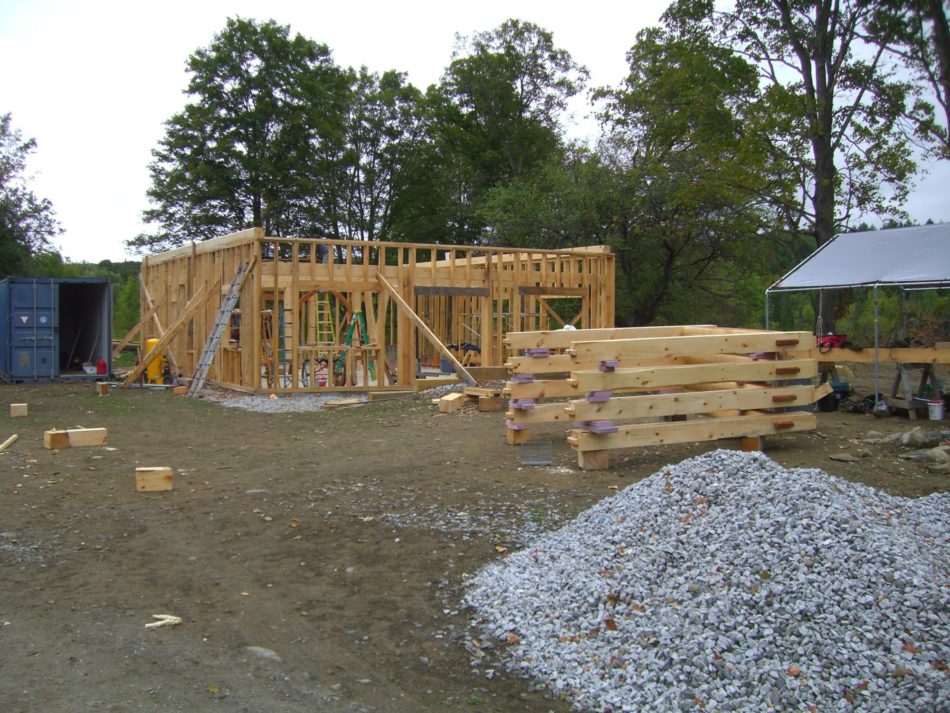A client in East Montpelier, VT wanted to blend the strength and character of a timberframe with the economy of a “stick built” home, so in keeping with current production trends, Timberhomes LLC designed a hybrid frame to achieve this goal. The exterior walls of the house are conventionally framed and the floor and roof system are timberframed.

Curved braces

Tree post!

Conventional Walls in Post and Beam House
