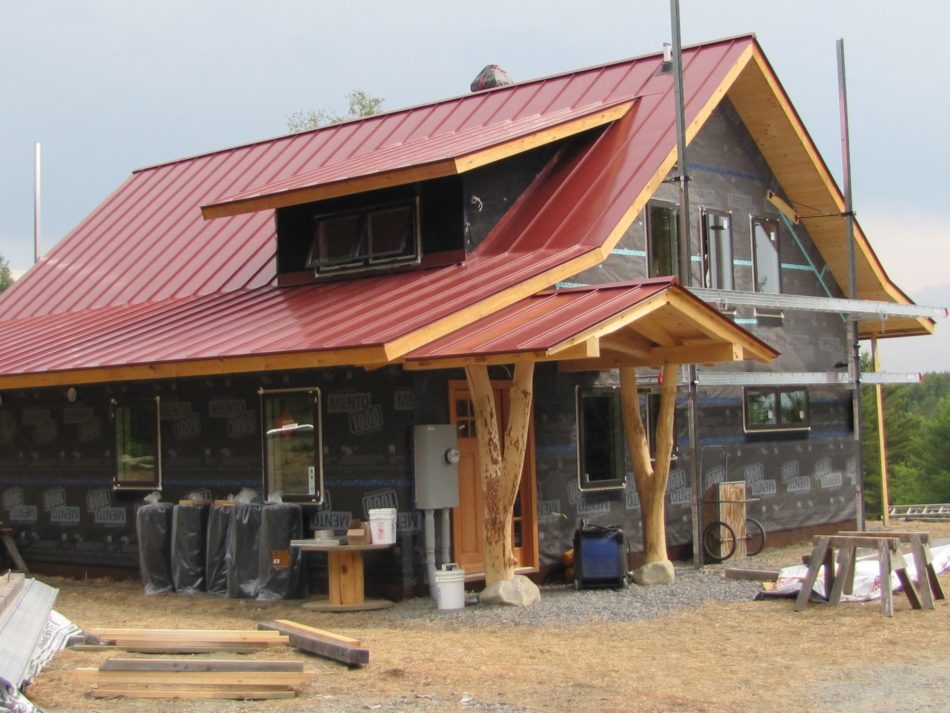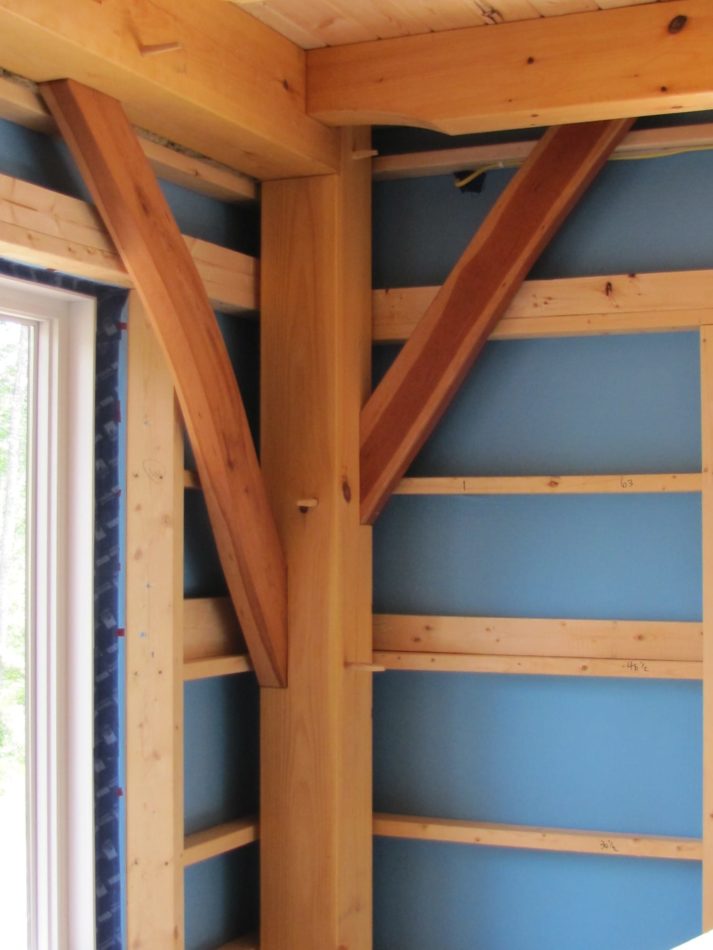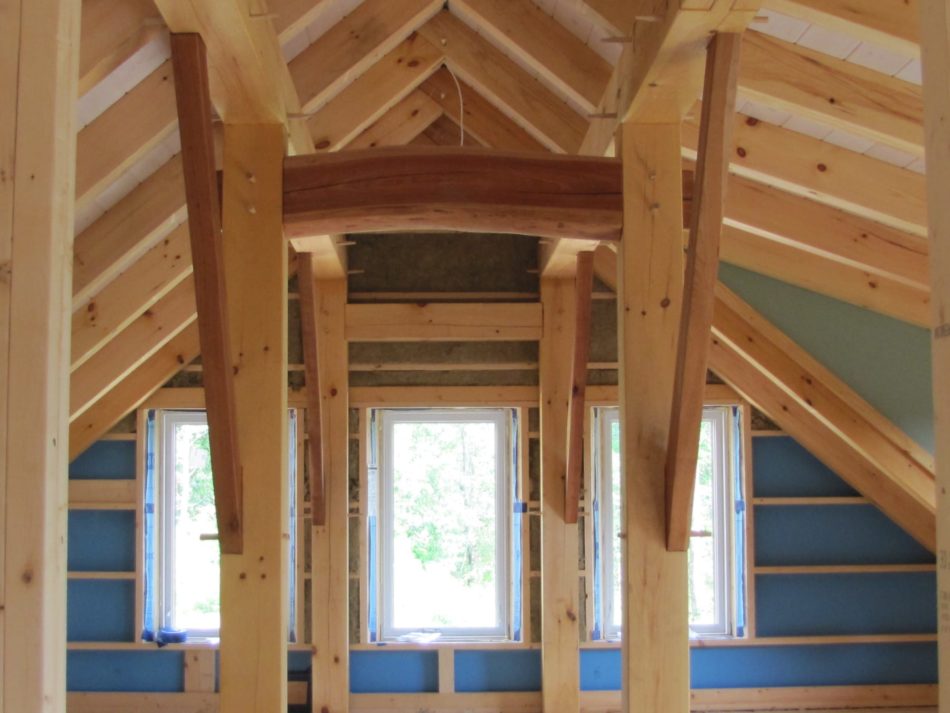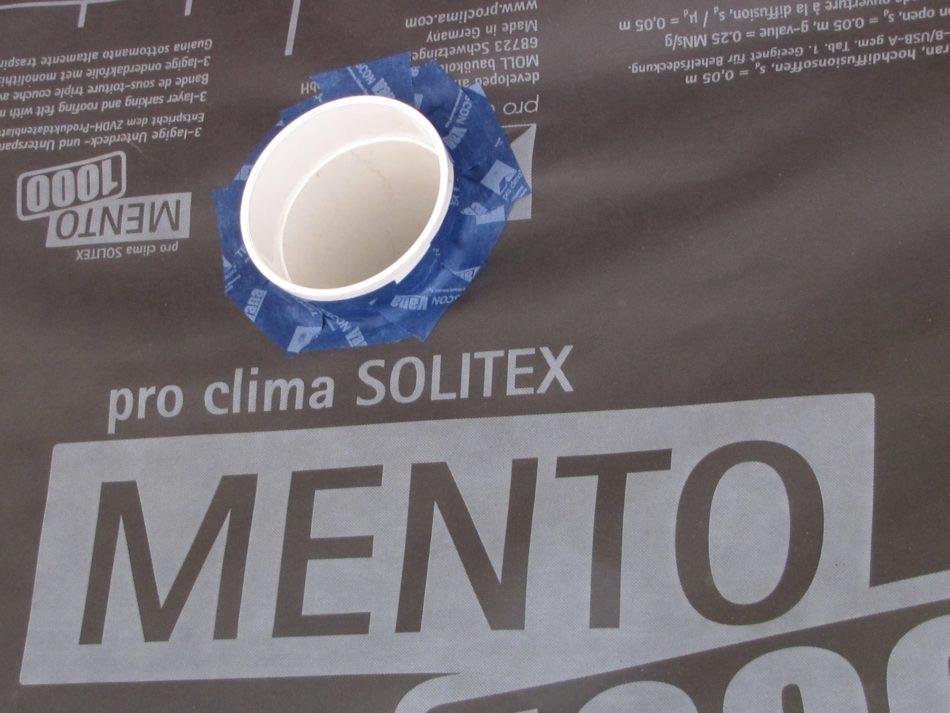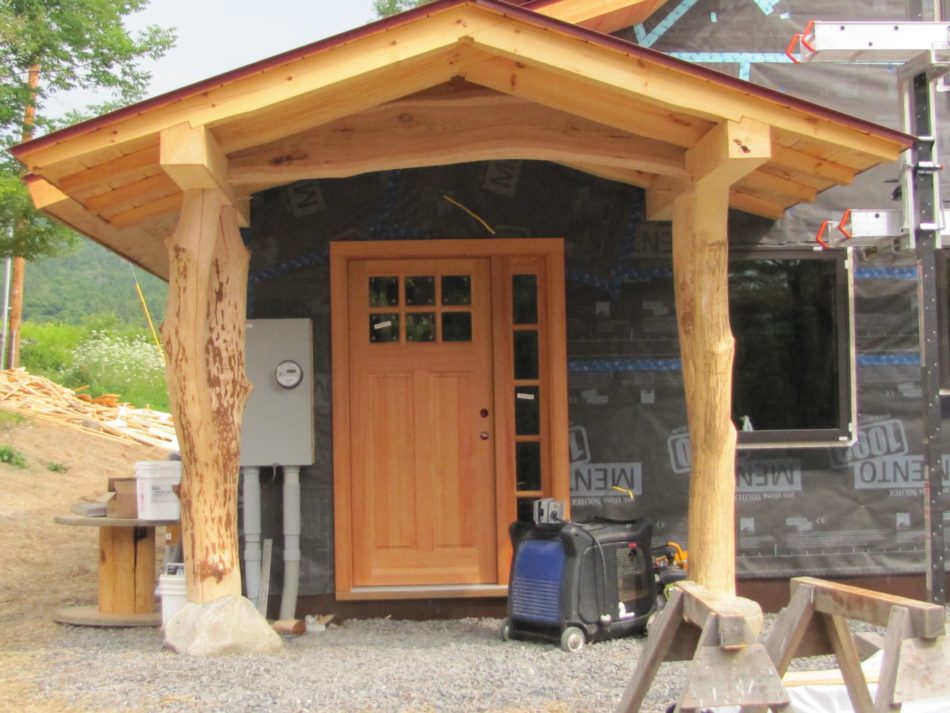The crew has been hard at work since raising day, and our timberframed house project in Central Vermont has donned it’s proverbial hat, boots, coat, scarf, windbreaker, and long underwear. When all is said and done, this home will be sure to keep occupants warm, dry and cozy during any nor’easter.
The bees at Timberhomes have been busy building a robust wall system to match our timber frame, and installing the long underwear and coats (meaning the, ahem, air barrier and weather resistant barrier) that will bring the high performance results we and our clients are looking for. The entire interior of the house is wrapped in an intelligent air barrier that will allow vapor to pass through the walls as needed. The barrier, created by the German Pro Clima and sold in the US through 475 High Performance Building Supply, becomes more permeable to moisture when humidity is higher, and less permeable as humidity lowers. The roof and walls are insulated with dense pack cellulose and will be further insulated with mineral wool. The exterior of the house is wrapped in a weather resistant barrier, also made by Pro Clima, that will prevent liquid moisture from entering the walls if it does break through the first lines of defense, while allowing vapor to pass out of the roof if needed. The standing seam metal roof was installed by Black Ox, a local company, and was the icing on the many-layered roof cake. Our goal is to maximize the energy efficiency of the building with a high R-value enclosure and a tight air barrier, but to do so with materials and products that have a low environmental impact from the get-go.
Protecting this timberframed home from the elements, while allowing it to breathe, has been an enjoyable process for us. We’ve also gotten to keep on cutting joinery throughout this process, in the form of forked entries (pictured below) and a unique stair system…photos to come.
