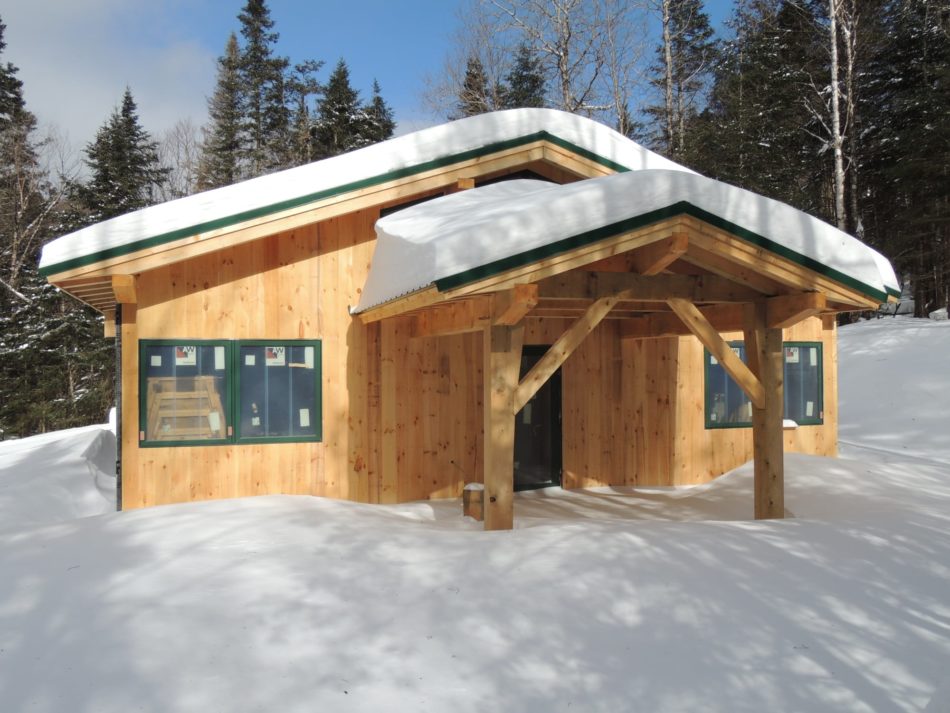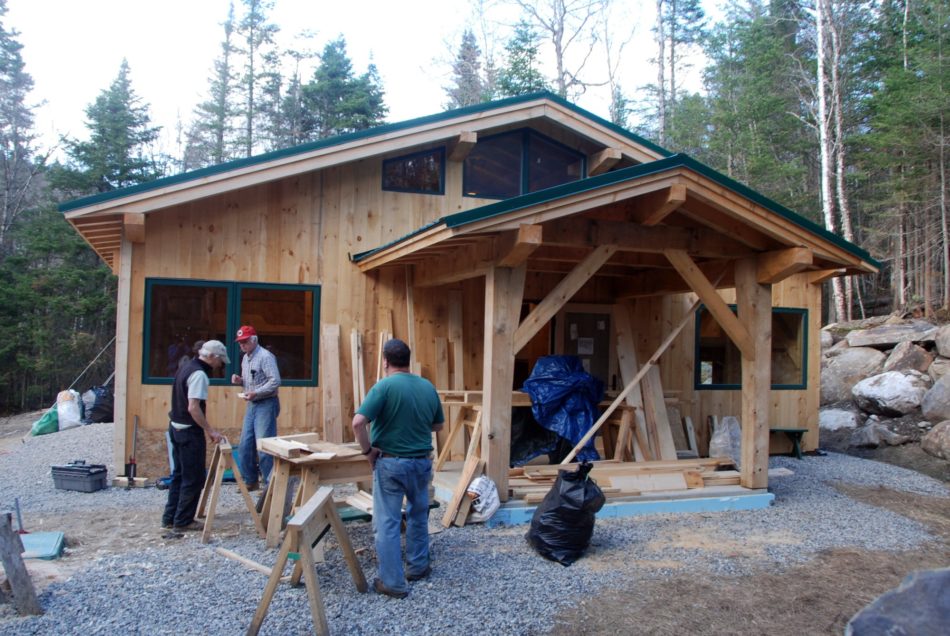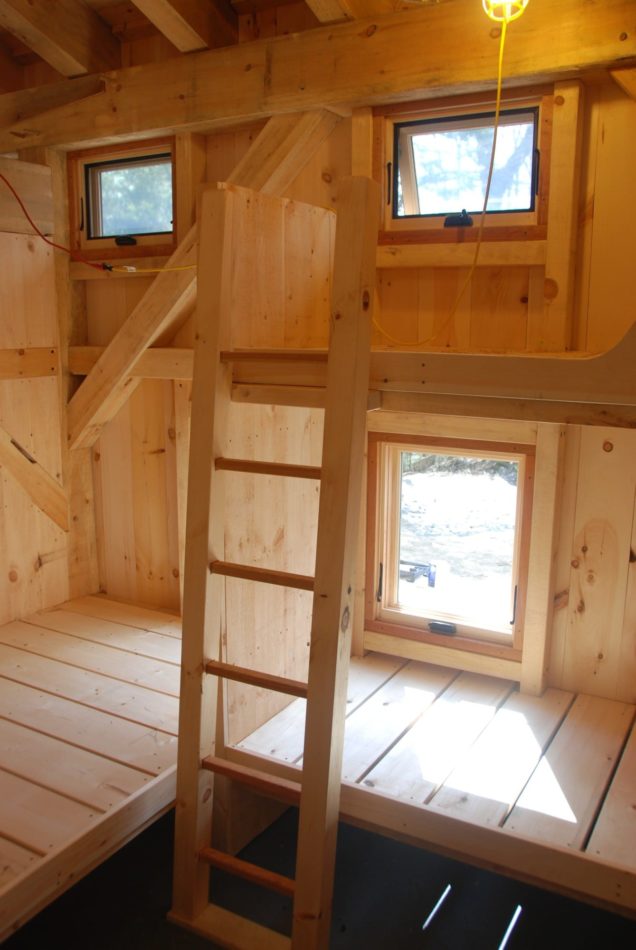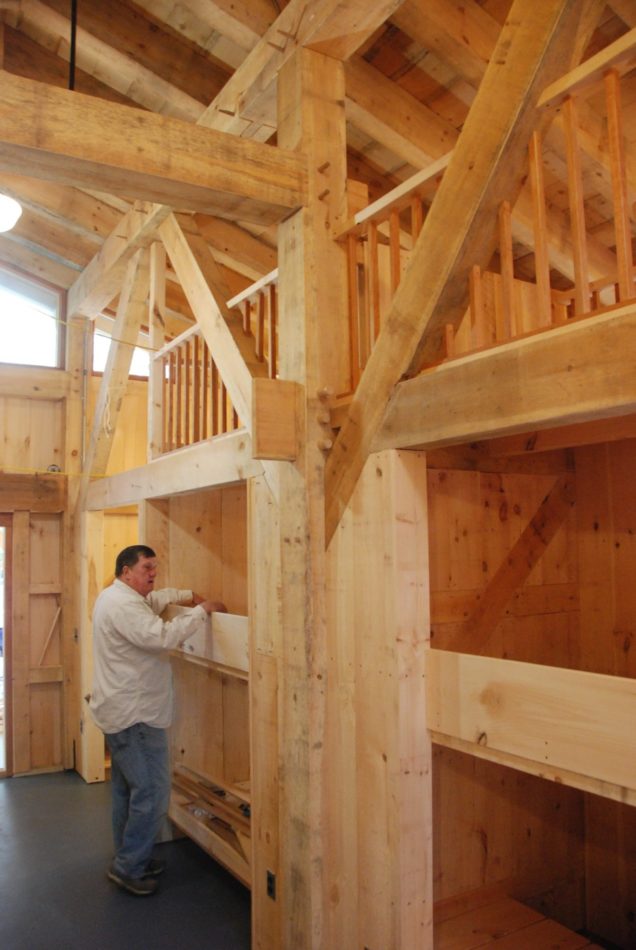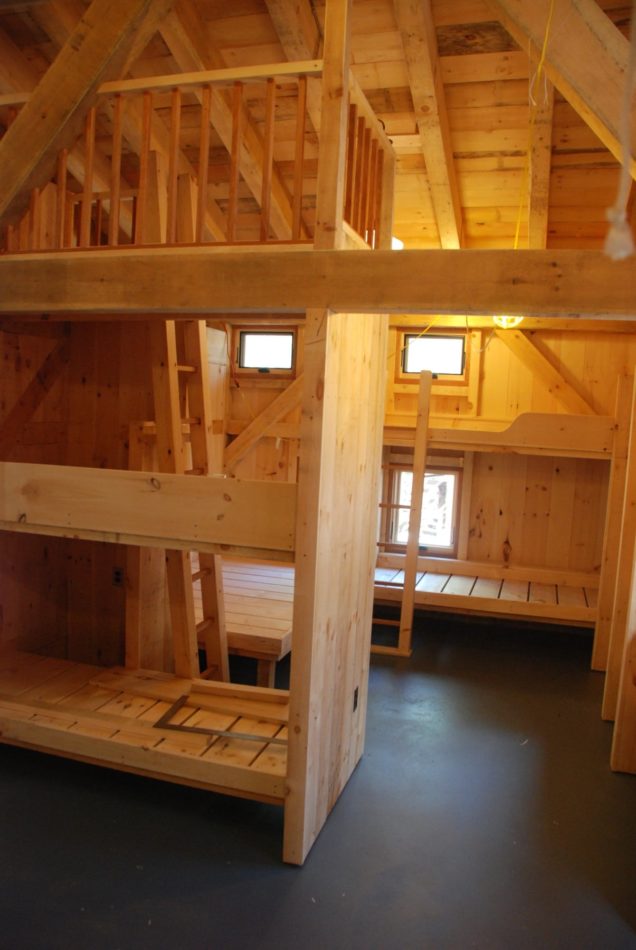The Dartmouth Class of 1974 Bunkhouse at Moosilauke Ravine Lodge is rapidly nearing completion. Affectionately referred to as the “74tress” (say it out loud) in respect to its incredibly massive post and beam construction, the building will sleep 29-30. The design by MacLay Architects has four triple bunks flanking the center aisle, the top bunks are surrounded by adorable cherry railing sets. Pine ladders with mortised cherry rungs provide access.
The driving force behind this project has been Jim “Porkroll” Taylor ’74, pictured below, who has mobilized close to 3000 hours of volunteer labor from his classmates and from others, including alumni from Dartmouth classes 1953 to 2016. Post and beam is a framing style that lends itself well to a large group effort, as the pieces of the frame are ‘modular’ and can all be built at the same time. TimberHomes’ role last fall was to lead a week long workshop on site at the Lodge in Warren, New Hampshire, instructing an army of volunteers largely from the Dartmouth class of 1974, on how cut mortise and tenon joints and fit the traditional timber frame structure together. This Spring, Timberhomes has been supervising, instructing and attending to some of the more complicated bits of finishing a post and beam building.
Photos by Duncan Todd ’74.
