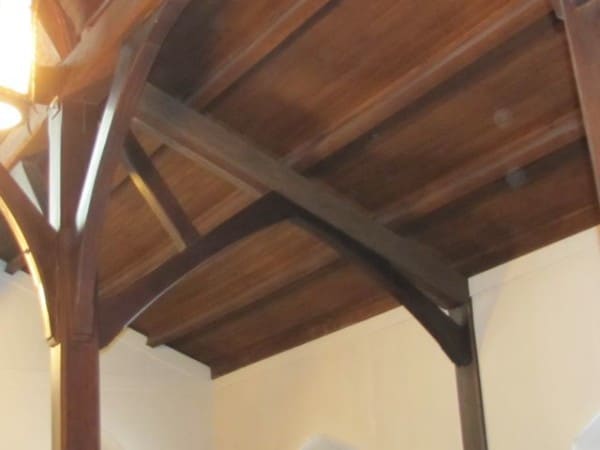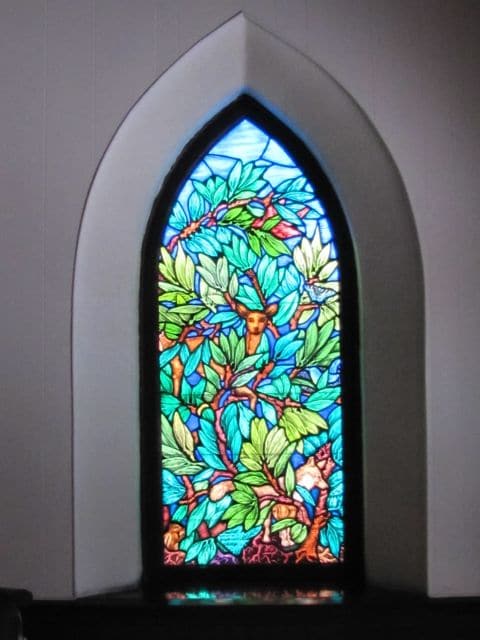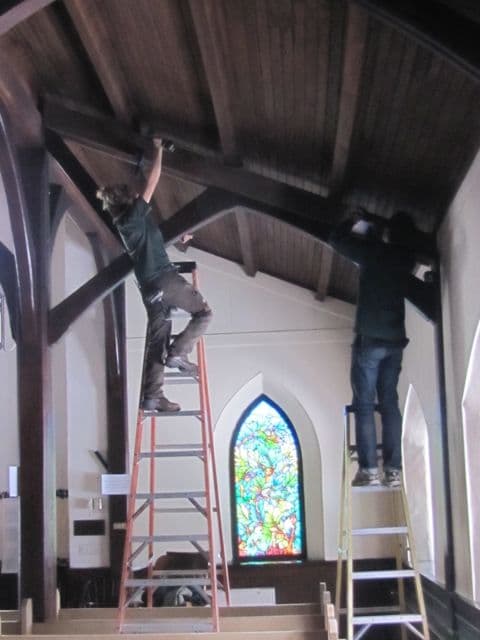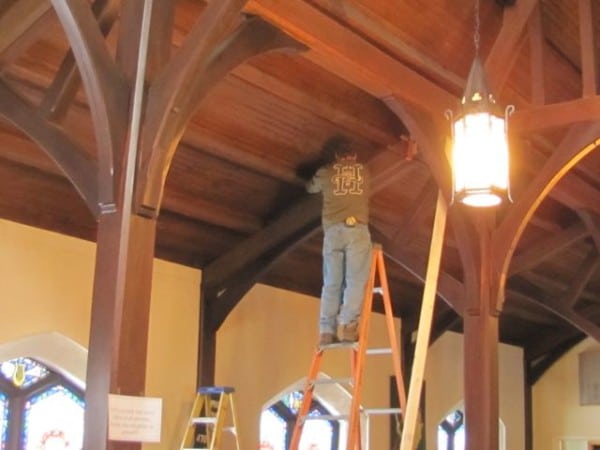If you’ve been dreaming about spending one of these chilly afternoons in quiet solitude, admiring great local timber work of the past, look no further than the Church of the Good Shepherd in nearby Barre. Timberhomes recently installed new rafters to help support the low-pitch wings of this church, and got to spend the day climbing about among the exposed timber trusses.
The church was built in the 1890’s, and has wintered well for 125 years. Much of this frame is post and beam- not comprised of true mortise and tenon joinery that defines timber framing- but the design and building of this church certainly took skill and thoughtfulness. The nave of the church is framed by hammer beam trusses, an eye catching truss system whose heyday was during medieval times when heavy, masonry walls and flying buttresses were used to counter the huge amounts of thrust produced by the hammer braces. The hammer posts and beams and their curving braces act as a unit, essentially creating a giant rafter unsupported at the peak, exerting similar outward thrust as an unsupported common rafter would, though lowered by traveling down the hammer braces. That load is transferred as a point load on the wall at cross-frame (bent) locations instead of spread out across the top plate, as would be the case with common rafters. This building has 20″ thick granite exterior walls, which have proven up to the task of resisting thrust.
In the church records, the timber used is called black oak, which was a mystery to the chaplain who hired us to do the renovations. He’s spent a fair amount of time working with timbers, and was hoping we could give some more information about what type of wood this actually is. Alas, black oak is also a mystery to us.
Our work on this church pertained only to the side aisles, where four rafters on each side support three purlins, and carry the weight of the roof out to the exterior wall. We mimicked the rafters that were already in place with select structural douglas fir as per the engineers requirements, stained to match the rest of the pre-existing frame, and fastened them to the existing rafters. This is quite a minor repair, and we were able to do it efficiently without disturbing church life. A lovely day of work!
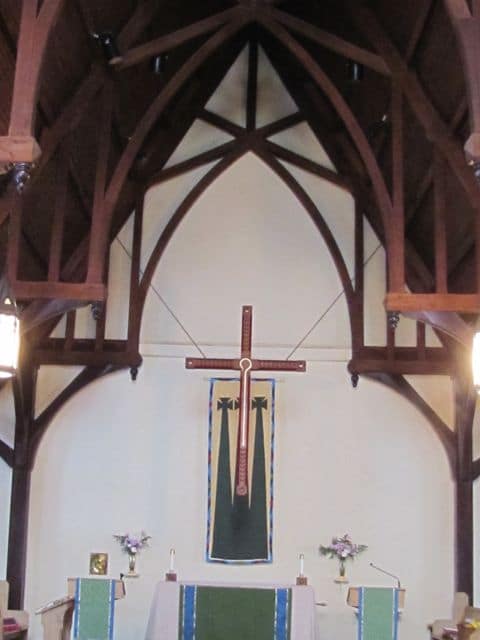
These hammer beam trusses frame the central aisle of the Church of the Good Shepherd in Barre, VY
